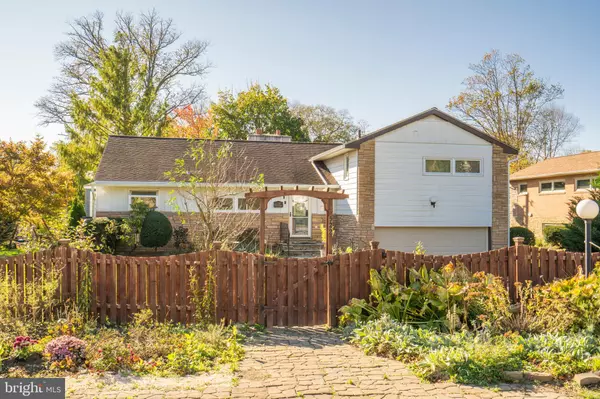$749,000
$725,000
3.3%For more information regarding the value of a property, please contact us for a free consultation.
5 Beds
4 Baths
3,520 SqFt
SOLD DATE : 01/19/2021
Key Details
Sold Price $749,000
Property Type Single Family Home
Sub Type Detached
Listing Status Sold
Purchase Type For Sale
Square Footage 3,520 sqft
Price per Sqft $212
Subdivision None Available
MLS Listing ID PAMC669030
Sold Date 01/19/21
Style Split Level
Bedrooms 5
Full Baths 3
Half Baths 1
HOA Y/N N
Abv Grd Liv Area 2,620
Originating Board BRIGHT
Year Built 1955
Annual Tax Amount $11,244
Tax Year 2020
Lot Size 10,700 Sqft
Acres 0.25
Lot Dimensions 95.00 x 0.00
Property Description
Be sure to watch the video tour. You will likely find yourself saying, "I've never driven down this street!" but once you do, you will be delighted at what you find! 522 Wynlyn is a 5 bedroom (1 in lower level), 3.5 bath home that is tucked away at the bottom of a fabulous cul de sac street YET it is walking distance to Lower Merion High School, Suburban Square, Wynnewood SEPTA station and a short walk to Narberth Playground (sidewalks all the way), Library, shops, restaurants and more. This spacious split level home has a delightful front and side yard with vegetable gardens, plenty of room for a swing set plus a rear patio area- all of which is fully fenced in for those beloved pets! It offers 2,620 square feet in the original living areas PLUS the current owners completely remodeled the lower level, adding an extra 900 square feet of living space to provide a 5th bedroom, 3rd full bath, separate laundry room, sitting area and kitchenette- perfect for an Au-Paire suite, In-Law apartment or even an additional play room/home office/home school areas - the possibilities are endless! Enter through the front door to find a foyer with large coat closet and powder room. To the left of the front door is the dining room and kitchen with bay windows and room for a kitchen table. Note: the current owners put in new appliances over the past year and were about to remodel the kitchen when they learned they were relocating. Please know this home is priced accordingly knowing that a new kitchen is needed. The new owners can design a new kitchen with their own finishing touches! Off the kitchen is a nicely sized family room or home office with a stone floor, built-in storage cabinets and bookshelves plus outside exit to the rear patio! Central to the home is the large yet cozy living room with gas fireplace. Up just a few stairs to the right you will find the nicely sized primary bedroom with plenty of closets on two walls and a fully updated en suite bath with ceramic tile shower and large vanity with double the counter space. Down the hall from the primary bedroom are three additional bedrooms, each with good closet space and another fully remodeled bathroom. Down a few stairs from the large living room, yet still at grade level, is the second family room/home office location that is spacious and cozy ? currently used as the childrens? home school location! Off one side of this room is the primary laundry and storage area with walk out exit to the rear yard and patio. To the other side of the family room is access to the attached 2 car garage! But wait, there?s more! A few steps down from this lower level family room is the bonus space the current owners added a few years ago including a large bedroom with two sets of double closets, a new full sized bathroom with stall shower, a separate laundry room with storage, a main living area/sitting room with kitchenette plus room for a full sized table! This lower level has recessed lighting, beautiful laminate flooring, 3 large, South facing windows that also provide full egress and it adds a total of 900 square feet of living space. Floor plans are available online. Also, this home has hard wired ethernet cables throughout to facilitate fast, wired WIFI throughout all levels of the home. 522 Wynlyn is walking distance to everything, cul de sac location, 2 car garage, In-Law/Au-Paire suite, 2 family rooms, updated baths and award-winning Lower Merion Schools with your choice of Harriton or LMHS ?This is surely a home that shouldn?t be missed!
Location
State PA
County Montgomery
Area Lower Merion Twp (10640)
Zoning R3
Rooms
Basement Partial
Main Level Bedrooms 4
Interior
Hot Water Natural Gas
Heating Forced Air
Cooling Central A/C
Fireplaces Number 1
Heat Source Natural Gas
Exterior
Garage Built In
Garage Spaces 4.0
Water Access N
Accessibility None
Attached Garage 2
Total Parking Spaces 4
Garage Y
Building
Story 3
Sewer Public Sewer
Water Public
Architectural Style Split Level
Level or Stories 3
Additional Building Above Grade, Below Grade
New Construction N
Schools
Elementary Schools Penn Valley
Middle Schools Welsh Valley
School District Lower Merion
Others
Senior Community No
Tax ID 40-00-67816-004
Ownership Fee Simple
SqFt Source Assessor
Special Listing Condition Standard
Read Less Info
Want to know what your home might be worth? Contact us for a FREE valuation!

Our team is ready to help you sell your home for the highest possible price ASAP

Bought with Israela Haor-Friedman • BHHS Fox & Roach-Haverford

"My job is to find and attract mastery-based agents to the office, protect the culture, and make sure everyone is happy! "
rakan.a@firststatehometeam.com
1521 Concord Pike, Suite 102, Wilmington, DE, 19803, United States






