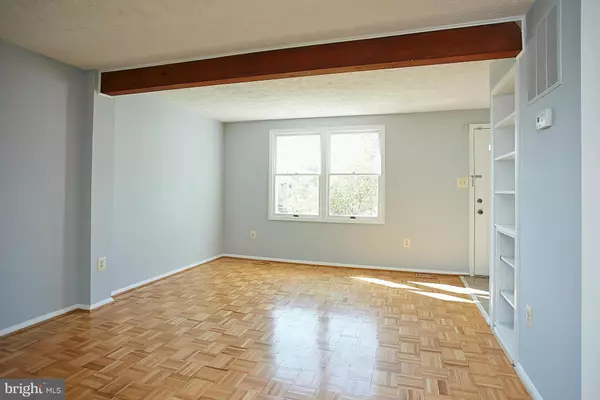$245,000
$259,900
5.7%For more information regarding the value of a property, please contact us for a free consultation.
3 Beds
4 Baths
2,000 SqFt
SOLD DATE : 01/22/2016
Key Details
Sold Price $245,000
Property Type Townhouse
Sub Type End of Row/Townhouse
Listing Status Sold
Purchase Type For Sale
Square Footage 2,000 sqft
Price per Sqft $122
Subdivision Ventura Codm
MLS Listing ID 1002383283
Sold Date 01/22/16
Style Traditional
Bedrooms 3
Full Baths 2
Half Baths 2
HOA Fees $145/mo
HOA Y/N Y
Abv Grd Liv Area 2,000
Originating Board MRIS
Year Built 1982
Annual Tax Amount $2,392
Tax Year 2014
Lot Size 3,485 Sqft
Acres 0.08
Property Description
THE PERFECT HOME! BRIGHT & BEAUTIFUL, COMPLETELY RE-DONE. BRICK FRONT END UNIT TH. MANY UPGRADES, NEWER BATHROOMS, GRANITE, FURNACE, DRYER, WASHER, HOT WATER HEATER, FRESHLY PAINTED, DECK FULLY FENCED, WOOD FLOORS ON UPPER MAIN LEVELS. IMPECABILY MAITAINED 10+HOUSE. GREAT LOCATION, STEPS TO SHOPPING DISTRICT, PUBLIC TRANSPORTATION, SCHOOLS & CLOSE TO MAIN ROADS. A MUST SEE! THE STEAL OF THE YEAR.
Location
State MD
County Montgomery
Zoning RH
Rooms
Other Rooms Living Room, Dining Room, Primary Bedroom, Bedroom 2, Bedroom 3, Kitchen, Family Room, Foyer
Basement Outside Entrance, Daylight, Full, Fully Finished, Rear Entrance
Interior
Interior Features Kitchen - Table Space, Built-Ins, Chair Railings, Upgraded Countertops, Primary Bath(s), Floor Plan - Open
Hot Water Electric
Heating Heat Pump(s)
Cooling Central A/C
Fireplaces Number 1
Fireplaces Type Fireplace - Glass Doors
Equipment Dishwasher, Disposal, Dryer, Exhaust Fan, Oven/Range - Electric, Refrigerator, Washer, Washer - Front Loading
Fireplace Y
Appliance Dishwasher, Disposal, Dryer, Exhaust Fan, Oven/Range - Electric, Refrigerator, Washer, Washer - Front Loading
Heat Source Electric
Exterior
Parking On Site 1
Community Features Parking
Amenities Available Tot Lots/Playground, Common Grounds, Reserved/Assigned Parking
Water Access N
Accessibility None
Garage N
Private Pool N
Building
Lot Description Landscaping
Story 3+
Sewer Public Sewer
Water Public
Architectural Style Traditional
Level or Stories 3+
Additional Building Above Grade
New Construction N
Others
HOA Fee Include Lawn Care Front,Lawn Care Rear,Lawn Care Side,Parking Fee,Road Maintenance,Snow Removal,Trash
Senior Community No
Tax ID 160502216877
Ownership Fee Simple
Special Listing Condition Standard
Read Less Info
Want to know what your home might be worth? Contact us for a FREE valuation!

Our team is ready to help you sell your home for the highest possible price ASAP

Bought with Alejandro Luis A Martinez • DMV Realty Group, Inc
"My job is to find and attract mastery-based agents to the office, protect the culture, and make sure everyone is happy! "
rakan.a@firststatehometeam.com
1521 Concord Pike, Suite 102, Wilmington, DE, 19803, United States






