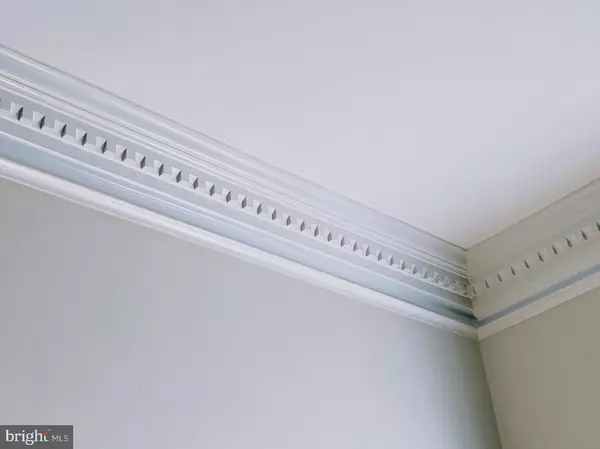$1,175,000
$1,249,000
5.9%For more information regarding the value of a property, please contact us for a free consultation.
4 Beds
5 Baths
5,771 SqFt
SOLD DATE : 12/30/2020
Key Details
Sold Price $1,175,000
Property Type Single Family Home
Sub Type Detached
Listing Status Sold
Purchase Type For Sale
Square Footage 5,771 sqft
Price per Sqft $203
Subdivision Valewood Manor
MLS Listing ID VAFX1160678
Sold Date 12/30/20
Style Traditional
Bedrooms 4
Full Baths 4
Half Baths 1
HOA Y/N N
Abv Grd Liv Area 4,090
Originating Board BRIGHT
Year Built 1989
Annual Tax Amount $12,179
Tax Year 2020
Lot Size 0.827 Acres
Acres 0.83
Property Description
Nearly an acre of partially wooded privacy! A phenomenal lot in this gorgeous Oakton neighborhood with no HOA! What an elegant, spacious home with a private home office, a stunning two-story family room, and two fireplaces--one gas and one wood-burning. You'll immediately notice the substance and quality in the build of this home. Beautiful built-in bookcases and stunning dentil moulding. Gleaming hardwood floors! This well-designed floorplan allows for private spaces and room for your household to spread out. Enjoy a large and comfortable living room where you can relax by the fireplace and read a favorite book. A full formal dining room provides plenty of room for a large gathering of family and friends, with dinners cooked in the beautifully updated kitchen with fresh white cabinetry, stone countertops and black and stainless steel appliances. Step out to the deck from either the dining room or the kitchen and enjoy the peaceful and private back yard surrounded by trees and evergreen hollies. Windows all along the back of the house showcase the view. Slip upstairs from the family room by the fabulous back staircase! There are four large bedrooms upstairs: two with their own baths, and two sharing a Jack 'n' Jill bath, each with their own private vanity space. The owner's suite boasts a luxurious updated bath with soaking tub and separate shower, two sinks & a separate vanity space, plus a spacious walk-through closet. Downstairs, there's more space than in comparable models, making this level perfect for entertaining, watching movies, or even dancing on the parquet dance floor! A built-in wet bar with a sink and full-size refrigerator adjoin the dance floor to keep a celebration going. A large and comfortable seating area is also perfect for TV, games or crafts. There's also a private Bonus Room on this level that could be a guest room, au-pair space or home gym! Lots of storage in the unfinished space as well as in the finished closets. FULL WALK-OUT from this level to the beautiful back lawn. The Owner of this home has meticulously maintained all the major systems and features (Heating systems, A/C, deck, plumbing, windows). Recent updates to this home include: Brand new HVAC system (Sept 2020), Updated Kitchen (2020), Full Attic Insulation (Dec 2019), Washer (2019) Dryer (2016), Wall Oven/Microwave (2017), Lighting and Plumbing Fixtures (2020), Garage Door opener (2020) and Upstairs Heat Pump (2017). This is truly an elegant home. Come take a look!
Location
State VA
County Fairfax
Zoning 110
Rooms
Basement Walkout Level
Interior
Interior Features Additional Stairway, Attic, Breakfast Area, Built-Ins, Ceiling Fan(s), Crown Moldings, Family Room Off Kitchen, Formal/Separate Dining Room, Kitchen - Island, Pantry, Skylight(s), Walk-in Closet(s), Window Treatments
Hot Water Natural Gas
Heating Forced Air
Cooling Central A/C
Flooring Hardwood, Ceramic Tile, Carpet
Fireplaces Number 2
Fireplaces Type Gas/Propane, Wood
Equipment Built-In Microwave, Central Vacuum, Cooktop, Dishwasher, Disposal, Dryer, Exhaust Fan, Extra Refrigerator/Freezer, Oven - Wall, Refrigerator, Trash Compactor, Washer, Water Heater
Fireplace Y
Appliance Built-In Microwave, Central Vacuum, Cooktop, Dishwasher, Disposal, Dryer, Exhaust Fan, Extra Refrigerator/Freezer, Oven - Wall, Refrigerator, Trash Compactor, Washer, Water Heater
Heat Source Natural Gas
Laundry Main Floor
Exterior
Exterior Feature Deck(s)
Parking Features Garage - Side Entry, Garage Door Opener
Garage Spaces 2.0
Water Access N
View Garden/Lawn, Trees/Woods
Roof Type Architectural Shingle
Street Surface Paved
Accessibility None
Porch Deck(s)
Road Frontage City/County
Attached Garage 2
Total Parking Spaces 2
Garage Y
Building
Lot Description Backs to Trees, Front Yard, Landscaping, No Thru Street, Partly Wooded, Private, Rear Yard
Story 3
Sewer On Site Septic, Septic = # of BR
Water Public
Architectural Style Traditional
Level or Stories 3
Additional Building Above Grade, Below Grade
Structure Type Dry Wall
New Construction N
Schools
Elementary Schools Flint Hill
Middle Schools Thoreau
High Schools Madison
School District Fairfax County Public Schools
Others
Senior Community No
Tax ID 0373 13 0002
Ownership Fee Simple
SqFt Source Assessor
Special Listing Condition Standard
Read Less Info
Want to know what your home might be worth? Contact us for a FREE valuation!

Our team is ready to help you sell your home for the highest possible price ASAP

Bought with Julia Park • Compass
"My job is to find and attract mastery-based agents to the office, protect the culture, and make sure everyone is happy! "
rakan.a@firststatehometeam.com
1521 Concord Pike, Suite 102, Wilmington, DE, 19803, United States






