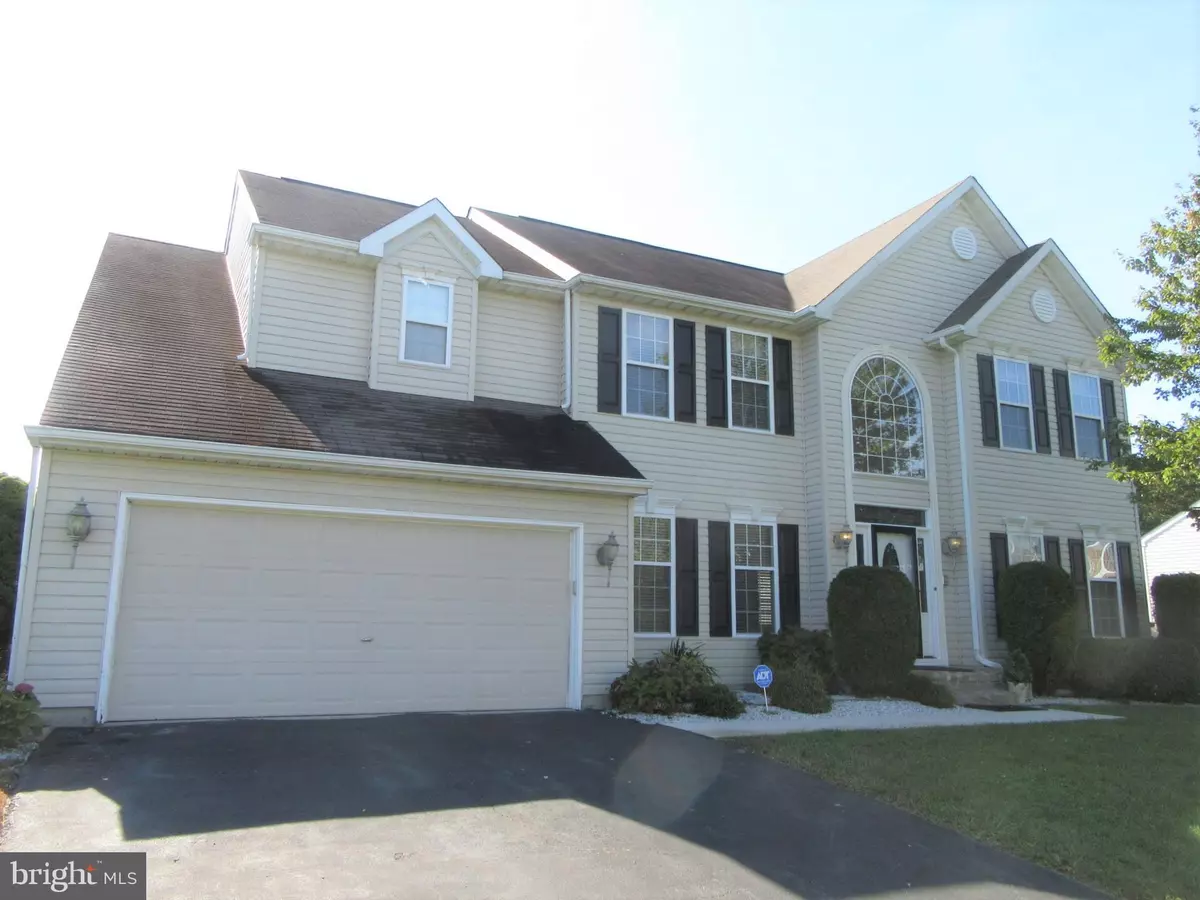$440,000
$450,000
2.2%For more information regarding the value of a property, please contact us for a free consultation.
4 Beds
3 Baths
3,100 SqFt
SOLD DATE : 12/04/2020
Key Details
Sold Price $440,000
Property Type Single Family Home
Sub Type Detached
Listing Status Sold
Purchase Type For Sale
Square Footage 3,100 sqft
Price per Sqft $141
Subdivision Clear Creek
MLS Listing ID DENC510942
Sold Date 12/04/20
Style Colonial
Bedrooms 4
Full Baths 2
Half Baths 1
HOA Fees $6/ann
HOA Y/N Y
Abv Grd Liv Area 3,100
Originating Board BRIGHT
Year Built 2001
Annual Tax Amount $3,399
Tax Year 2020
Lot Size 0.400 Acres
Acres 0.4
Lot Dimensions 109.90 x 154.20
Property Description
4BR/2.5BA colonial in the well regarded Appoquinimink school district. 9 ft. ceilings throughout the main level. Updated kitchen with granite counter tops, ceramic tile backsplash, and ceramic tile floor. Center island. Newer stainless appliances. Pantry and plenty of recessed lights. Adjoining Breakfast area with slider to large back yard patio. Kitchen is open the the 2-story Family Room with gas fireplace, ceiling fan, and an entire wall of windows for great natural light. Formal Dining Room with crown and chair rail decorative moldings and an upscale multi-tier brass chandelier. Formal Living Room with crown moldings and recessed lights. The elegant 2-story foyer is highlighted by a beautiful crystal chandelier and new front door with leaded oval glass insert, sidelights, and transom. Also on the main level are an Office /Study with double doors and ceiling fan and a Laundry/Mud room (washer & dryer included). Up the main stairway to the "catwalk" hallway and through the double doors to the Main Bedroom Suite complete with cathedral ceiling (with ceiling fan), recessed lights, and His/Her Walk-in Closets. The private Main Bedroom Bath offers ceramic tile floors, a vaulted ceiling, double sink vanity, large soaking tub and stall shower with seat. The other three bedrooms are large and share a Hall Bath. All have ceiling fans and double-sized closets. High efficiency gas furnace/central AC and gas hot water. The full unfinished basement has huge untapped potential. Clear Creek offers larger lots and is conveniently located near major commuting routes, Lums Pond State Park, and area shopping. A premier community in a great location.
Location
State DE
County New Castle
Area Newark/Glasgow (30905)
Zoning NC21
Direction North
Rooms
Other Rooms Living Room, Dining Room, Primary Bedroom, Bedroom 2, Bedroom 3, Bedroom 4, Kitchen, Family Room, Laundry, Office, Primary Bathroom, Full Bath
Basement Full, Unfinished
Interior
Interior Features Breakfast Area, Ceiling Fan(s), Chair Railings, Crown Moldings, Family Room Off Kitchen, Floor Plan - Open, Intercom, Kitchen - Island, Pantry, Recessed Lighting, Soaking Tub, Stain/Lead Glass, Stall Shower, Tub Shower, Upgraded Countertops, Walk-in Closet(s), Wood Floors
Hot Water Natural Gas
Heating Forced Air
Cooling Central A/C
Fireplaces Number 1
Equipment Built-In Range, Dishwasher, Disposal, Dryer, Exhaust Fan, Icemaker, Oven/Range - Gas, Range Hood, Refrigerator
Window Features Double Pane,Energy Efficient
Appliance Built-In Range, Dishwasher, Disposal, Dryer, Exhaust Fan, Icemaker, Oven/Range - Gas, Range Hood, Refrigerator
Heat Source Natural Gas
Laundry Main Floor
Exterior
Garage Garage - Front Entry, Garage Door Opener, Inside Access
Garage Spaces 2.0
Waterfront N
Water Access N
Accessibility None
Road Frontage Public
Attached Garage 2
Total Parking Spaces 2
Garage Y
Building
Lot Description Corner
Story 2
Sewer Public Sewer
Water Public
Architectural Style Colonial
Level or Stories 2
Additional Building Above Grade, Below Grade
New Construction N
Schools
Elementary Schools Olive B. Loss
Middle Schools Alfred G. Waters
High Schools Appoquinimink
School District Appoquinimink
Others
HOA Fee Include Common Area Maintenance,Insurance,Management,Snow Removal,Other
Senior Community No
Tax ID 11-046.20-034
Ownership Fee Simple
SqFt Source Assessor
Security Features Intercom,Security System
Acceptable Financing Cash, Conventional, FHA, USDA, VA
Listing Terms Cash, Conventional, FHA, USDA, VA
Financing Cash,Conventional,FHA,USDA,VA
Special Listing Condition Standard
Read Less Info
Want to know what your home might be worth? Contact us for a FREE valuation!

Our team is ready to help you sell your home for the highest possible price ASAP

Bought with Michelle L Brown • BHHS Fox & Roach-Concord

"My job is to find and attract mastery-based agents to the office, protect the culture, and make sure everyone is happy! "
rakan.a@firststatehometeam.com
1521 Concord Pike, Suite 102, Wilmington, DE, 19803, United States






