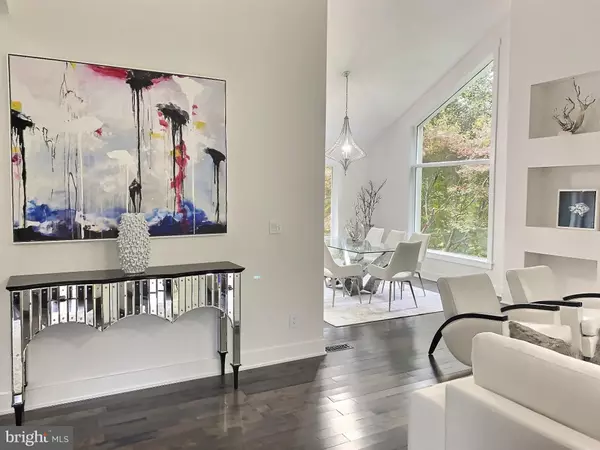$1,300,000
$1,300,000
For more information regarding the value of a property, please contact us for a free consultation.
4 Beds
3 Baths
2,062 SqFt
SOLD DATE : 12/01/2020
Key Details
Sold Price $1,300,000
Property Type Single Family Home
Sub Type Detached
Listing Status Sold
Purchase Type For Sale
Square Footage 2,062 sqft
Price per Sqft $630
Subdivision Potomac Outside
MLS Listing ID MDMC729200
Sold Date 12/01/20
Style Contemporary
Bedrooms 4
Full Baths 3
HOA Y/N N
Abv Grd Liv Area 2,062
Originating Board BRIGHT
Year Built 1959
Annual Tax Amount $11,061
Tax Year 2020
Lot Size 2.000 Acres
Acres 2.0
Property Description
Offers will be reviewed late Wednesday. Welcome to a stunningly charming, contemporary modern gem in a fairy-like setting in the Potomac Outside neighborhood! Located on a 2-acre corner lot beautifully situated to harmonize with the landscaping and lush greenery. The carefully maintained interior exhibits lofty areas with beautiful cathedral ceilings, recessed lighting, and designer lighting fixtures. The dynamic floor plan offers 4 bedrooms 1 office/den space, 3 full baths, and a fully finished lowest level. This bright contemporary house with its unique design boasts superb details. As you come through the beautiful entryway, it welcomes you to an open dramatic area brimming with light. The expansive living room and dining room with walls of windows provide views of the surrounding beauty of this pristinely kept lot. The living area has built-ins with designer lighting to showcase the bright crisp white walls which make a stunning contrast with the beautiful hardwood floors throughout the house. The light-filled kitchen has Calacatta white quartz on counters and full backsplash. Including the waterfall island, Enjoy the generous size Sub-Zero refrigerator and top of the line Thermador appliances. Beautiful lightning adorns this thought out functional kitchen. The modern floating stairs ascend to the bedroom level which has a cathedral ceiling and skylights that flood the hallway with natural light. You will find high ceilings and beautiful windows in the owner's suite, a large walk-in closet, and 2 more closets with ample cabinetry. The master's bath has a dual vanity and large glass shower. A second generous size bedroom, lovely third bedroom /den, and full bath off the main hallway on this level. As you enter the Lower levels, you will find the huge fourth bedroom with an independent entrance, on the opposing end, an office space that leads to the two-car garage. Bring your Tesla! there is a charger for you to use. To finish this level you will find the laundry area with a granite countertop for your convenience and a full bath. The very lowest level provides a fun recreation room, a large window providing views of the wrap around gardens, mature trees, and beautiful landscape. Access outside leads to the expanded flagstone patio nestled in the most peaceful and private setting. As you go in the back of the house, among the trees you will find a quaint stone stairway that leads to a charming shed/art studio and extra storage shed. The feeling of serenity and total privacy make this stunning fairy tale setting truly a one-of-a-kind home. Enjoy proximity to Potomac Village, Country Clubs, amazing hiking trails along the Potomac River, C & O Canal and easy access to River Rd. and 495.
Location
State MD
County Montgomery
Zoning RE2
Rooms
Basement Fully Finished, Improved, Interior Access, Walkout Level
Interior
Hot Water Electric
Cooling Central A/C
Flooring Hardwood
Fireplaces Number 2
Fireplace Y
Heat Source Electric
Exterior
Garage Garage - Side Entry, Garage Door Opener
Garage Spaces 2.0
Fence Invisible
Water Access N
Accessibility 32\"+ wide Doors
Attached Garage 2
Total Parking Spaces 2
Garage Y
Building
Story 4
Sewer Septic Exists
Water Well
Architectural Style Contemporary
Level or Stories 4
Additional Building Above Grade, Below Grade
New Construction N
Schools
Elementary Schools Potomac
Middle Schools Herbert Hoover
High Schools Winston Churchill
School District Montgomery County Public Schools
Others
Senior Community No
Tax ID 161000856140
Ownership Fee Simple
SqFt Source Assessor
Special Listing Condition Standard
Read Less Info
Want to know what your home might be worth? Contact us for a FREE valuation!

Our team is ready to help you sell your home for the highest possible price ASAP

Bought with Jocelyn Lederman • Compass

"My job is to find and attract mastery-based agents to the office, protect the culture, and make sure everyone is happy! "
rakan.a@firststatehometeam.com
1521 Concord Pike, Suite 102, Wilmington, DE, 19803, United States






