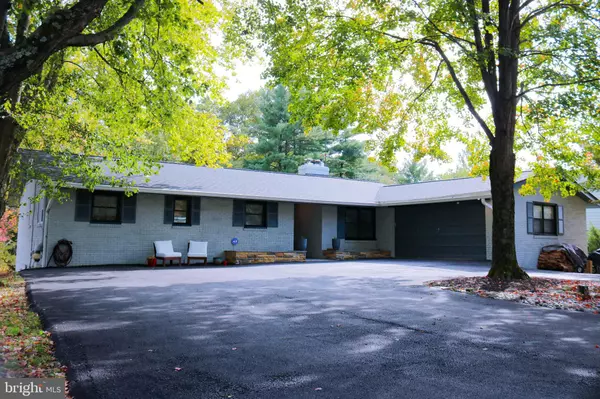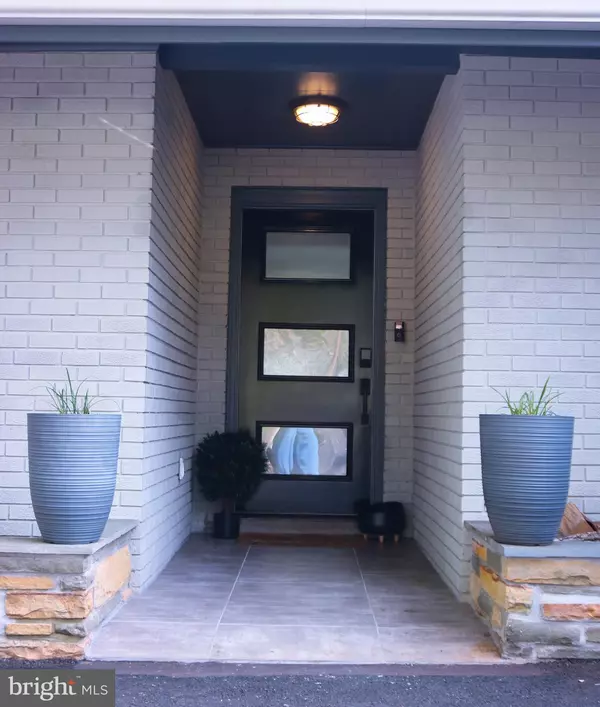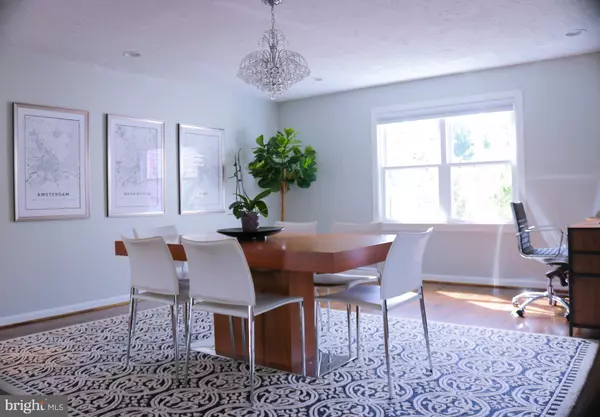$625,000
$590,000
5.9%For more information regarding the value of a property, please contact us for a free consultation.
4 Beds
3 Baths
3,038 SqFt
SOLD DATE : 11/20/2020
Key Details
Sold Price $625,000
Property Type Single Family Home
Sub Type Detached
Listing Status Sold
Purchase Type For Sale
Square Footage 3,038 sqft
Price per Sqft $205
Subdivision Drumeldra Hills
MLS Listing ID MDMC726626
Sold Date 11/20/20
Style Raised Ranch/Rambler
Bedrooms 4
Full Baths 3
HOA Y/N N
Abv Grd Liv Area 3,038
Originating Board BRIGHT
Year Built 1968
Annual Tax Amount $5,247
Tax Year 2020
Lot Size 0.689 Acres
Acres 0.69
Property Description
This Is It! The one you've been looking for. Great for Multi-Family living with it's two great kitchens and More Than Move-In Ready with just about every room and system upgraded/replaced within the last 18 months (HVAC, Furnace, Water Heater, Roof, Windows, Bathrooms, Paint and Flooring). This is definitely a Must See! Don't miss out on this like new home with it's Mocha Stained Hardwoods, Resort Like Views, Plentiful Off Street Parking including the 2-Car Garage with Electric Car Hook-up. The lower level has multiple walk outs to the beautiful almost 1 acre park like yard by way of a tranquil patio that extends the full length of the house. Take A Look , Fall In Love and Make An Offer.
Location
State MD
County Montgomery
Zoning R200
Rooms
Basement Daylight, Full, Connecting Stairway, Fully Finished, Garage Access, Heated, Outside Entrance, Rear Entrance, Walkout Level
Main Level Bedrooms 3
Interior
Interior Features 2nd Kitchen, Carpet, Ceiling Fan(s), Dining Area, Efficiency, Entry Level Bedroom, Formal/Separate Dining Room, Skylight(s), Wood Floors, Exposed Beams, Recessed Lighting
Hot Water Natural Gas, 60+ Gallon Tank
Heating Forced Air
Cooling Central A/C, Energy Star Cooling System, Heat Pump(s), Ceiling Fan(s), Programmable Thermostat
Flooring Hardwood, Carpet
Fireplaces Number 2
Equipment Dishwasher, Disposal, Exhaust Fan, Icemaker, Microwave, Range Hood, Oven/Range - Gas, Stainless Steel Appliances, Dryer - Front Loading, Energy Efficient Appliances, Oven - Double, Oven - Wall, Washer - Front Loading, Water Heater - High-Efficiency
Fireplace Y
Window Features ENERGY STAR Qualified,Energy Efficient,Skylights,Triple Pane,Vinyl Clad,Replacement,Low-E
Appliance Dishwasher, Disposal, Exhaust Fan, Icemaker, Microwave, Range Hood, Oven/Range - Gas, Stainless Steel Appliances, Dryer - Front Loading, Energy Efficient Appliances, Oven - Double, Oven - Wall, Washer - Front Loading, Water Heater - High-Efficiency
Heat Source Natural Gas
Laundry Lower Floor
Exterior
Exterior Feature Patio(s)
Parking Features Garage - Front Entry, Garage Door Opener, Inside Access, Other
Garage Spaces 8.0
Water Access N
View Garden/Lawn, Creek/Stream, Trees/Woods
Roof Type Architectural Shingle
Accessibility 2+ Access Exits, Level Entry - Main
Porch Patio(s)
Attached Garage 2
Total Parking Spaces 8
Garage Y
Building
Lot Description Landscaping, Level, Open, Rear Yard, Stream/Creek, Trees/Wooded
Story 2
Sewer Public Sewer
Water Public
Architectural Style Raised Ranch/Rambler
Level or Stories 2
Additional Building Above Grade
Structure Type Dry Wall
New Construction N
Schools
Elementary Schools Westover
Middle Schools White Oak
High Schools Springbrook
School District Montgomery County Public Schools
Others
Pets Allowed Y
Senior Community No
Tax ID 160500314740
Ownership Fee Simple
SqFt Source Assessor
Security Features Carbon Monoxide Detector(s),Smoke Detector,Security System
Acceptable Financing Cash, Conventional, FHA, VA
Horse Property N
Listing Terms Cash, Conventional, FHA, VA
Financing Cash,Conventional,FHA,VA
Special Listing Condition Standard
Pets Allowed No Pet Restrictions
Read Less Info
Want to know what your home might be worth? Contact us for a FREE valuation!

Our team is ready to help you sell your home for the highest possible price ASAP

Bought with Robin Goelman • Donna Kerr Group
"My job is to find and attract mastery-based agents to the office, protect the culture, and make sure everyone is happy! "
rakan.a@firststatehometeam.com
1521 Concord Pike, Suite 102, Wilmington, DE, 19803, United States






