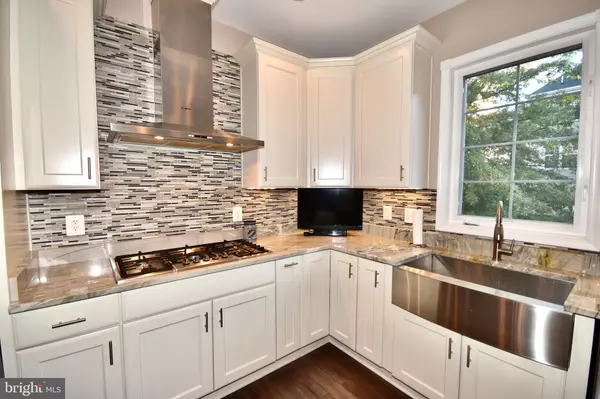$625,000
$625,000
For more information regarding the value of a property, please contact us for a free consultation.
4 Beds
4 Baths
3,836 SqFt
SOLD DATE : 11/17/2020
Key Details
Sold Price $625,000
Property Type Single Family Home
Sub Type Detached
Listing Status Sold
Purchase Type For Sale
Square Footage 3,836 sqft
Price per Sqft $162
Subdivision Piedmont Mews
MLS Listing ID VAPW507056
Sold Date 11/17/20
Style Colonial
Bedrooms 4
Full Baths 3
Half Baths 1
HOA Fees $132/mo
HOA Y/N Y
Abv Grd Liv Area 2,817
Originating Board BRIGHT
Year Built 2005
Annual Tax Amount $6,140
Tax Year 2020
Lot Size 5,998 Sqft
Acres 0.14
Property Description
This beauty feels like home the minute you pull up. One of the nicest and unique homes in the area. You will fall in LOVE with this stunning single-family, brick front home in Piedmont Mews! Every inch has been custom renovated to perfection. Boasting an array of beautiful finishes and an open layout, this home encompasses four bedrooms, three and a half bathrooms, and almost 4,000+ finished sq. ft! The jaw dropping modern kitchen is the heart of the home and invites endless entertaining. It is complete with a large L-shaped custom quartz island, stainless steel appliances, and an incredible backsplash. The double oven, 5 burner gas-cooktop, and large stainless-steel farm style sink completes the perfect chef's kitchen. Built-in bonus hutch with wine rack that can be used as a coffee station or bar. The home is superbly maintained, warm and inviting. It is centered by a breath-taking fireplace embedded in a magnificent stoned wall. Don't miss the hidden room off the family room that makes for a perfect home classroom or office. Stunning hardwood floors on the main level allow you to enjoy the open floor plan. If you enter the home from the two-car garage you will be greeted with a perfect mud room that displays a custom bench with storage and coat rack. Stained glass windows from a 1920's church separate the mud room from a fantastic office space perfect for virtual learning or an at home office. The elegant wrought iron railing staircase will lead you to the third floor. Upstairs you will find the customized owner's suite boasting two large walk-in closets, a sitting room perfect for a home office, and a charming tray ceiling. The resort like owner's bathroom includes a huge seated shower, soaker tub and double sinks. This entire space makes for a grand owner's retreat. Two additional bedrooms are accompanied by an upgraded guest bathroom featuring double sinks and beautiful tile. This is a 4 bedroom home and the current owners converted the fourth bedroom into a sitting room and additional closet off of the owner suite. It can easily be converted back to the original floor plan. The basement is immersed in beautiful laminate floors. The lower level includes a full luxury bathroom with a massive walk in shower and rain shower head. You will also find a bonus room perfect for a guest bedroom which is right near the exit or home gym. Around the corner you will come across an exquisite granite topped wet bar inclusive of a wine fridge. A fantastic entertainment system, large TV and built in speakers will stay with the home. The wide well walk-up leads to the perfect fenced in yard. Here you will find a stone patio with a built-in fire pit framed with endearing planters and hanging lights. In this charming oasis you can enjoy music from the patio speakers while you drink a cup of coffee with the sunrise or a glass of wine with the sunset. This gem is superbly located in Haymarket. Close to shops, restaurants, major highways and DC commuter lot. You will not be disappointed.
Location
State VA
County Prince William
Zoning R6
Rooms
Basement Fully Finished, Walkout Stairs
Interior
Interior Features Ceiling Fan(s), Combination Dining/Living, Crown Moldings, Dining Area, Floor Plan - Open, Kitchen - Gourmet, Pantry, Upgraded Countertops, Walk-in Closet(s), Wet/Dry Bar, Wood Floors, Wine Storage
Hot Water Natural Gas
Heating Forced Air
Cooling Central A/C
Flooring Hardwood
Fireplaces Number 1
Equipment Built-In Microwave, Cooktop, Dishwasher, Disposal, Dryer, Extra Refrigerator/Freezer, Icemaker, Microwave, Oven - Double, Refrigerator, Stainless Steel Appliances, Washer
Fireplace Y
Appliance Built-In Microwave, Cooktop, Dishwasher, Disposal, Dryer, Extra Refrigerator/Freezer, Icemaker, Microwave, Oven - Double, Refrigerator, Stainless Steel Appliances, Washer
Heat Source Natural Gas
Exterior
Garage Garage - Front Entry, Garage Door Opener
Garage Spaces 2.0
Fence Fully
Amenities Available Pool - Outdoor, Club House, Common Grounds, Exercise Room, Tot Lots/Playground
Water Access N
Accessibility None
Road Frontage State
Attached Garage 2
Total Parking Spaces 2
Garage Y
Building
Lot Description Cul-de-sac, Landscaping
Story 3
Sewer Public Sewer
Water Public
Architectural Style Colonial
Level or Stories 3
Additional Building Above Grade, Below Grade
New Construction N
Schools
School District Prince William County Public Schools
Others
HOA Fee Include Trash,Pool(s),Management
Senior Community No
Tax ID 7398-10-3799
Ownership Fee Simple
SqFt Source Assessor
Acceptable Financing Cash, Conventional, FHA, VA
Listing Terms Cash, Conventional, FHA, VA
Financing Cash,Conventional,FHA,VA
Special Listing Condition Standard
Read Less Info
Want to know what your home might be worth? Contact us for a FREE valuation!

Our team is ready to help you sell your home for the highest possible price ASAP

Bought with Jina Hwang • BH Investment Realty. Inc.

"My job is to find and attract mastery-based agents to the office, protect the culture, and make sure everyone is happy! "
rakan.a@firststatehometeam.com
1521 Concord Pike, Suite 102, Wilmington, DE, 19803, United States






