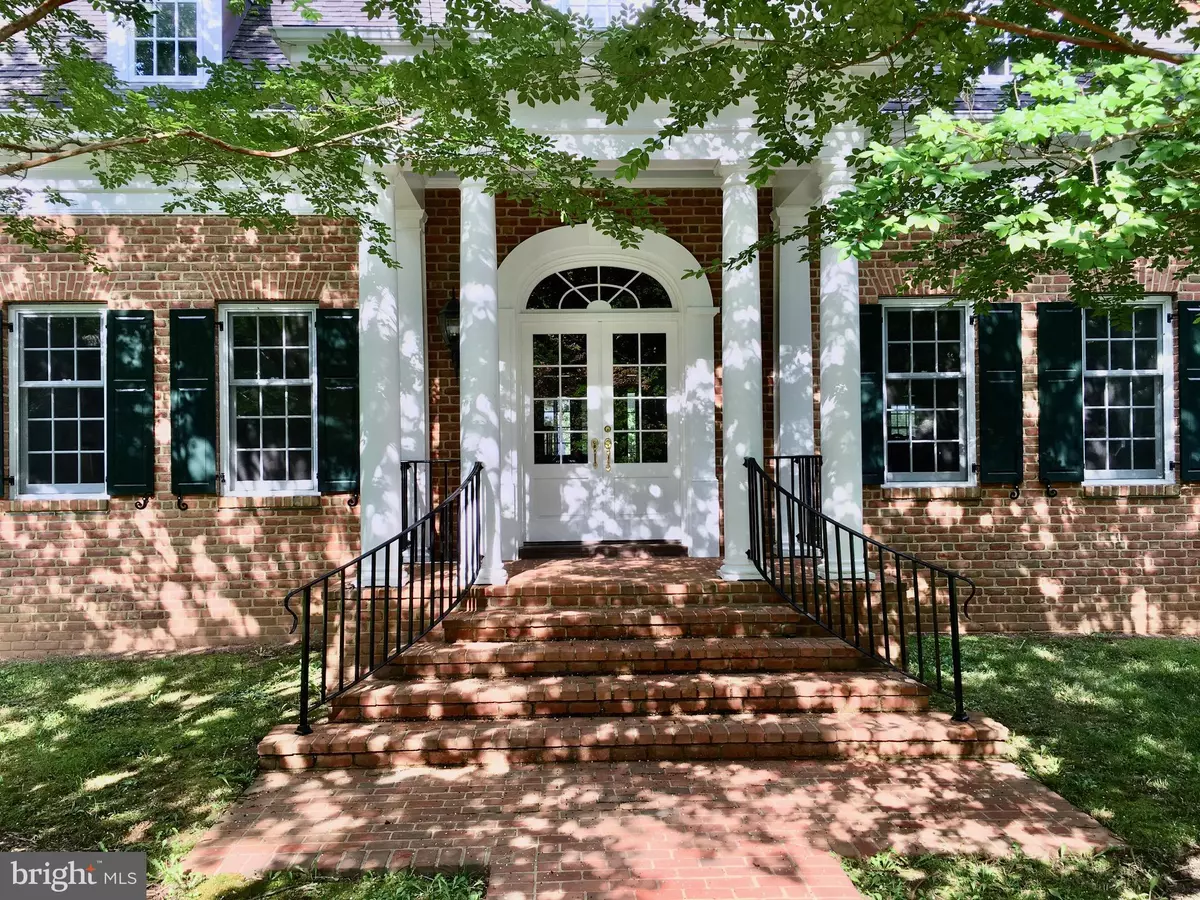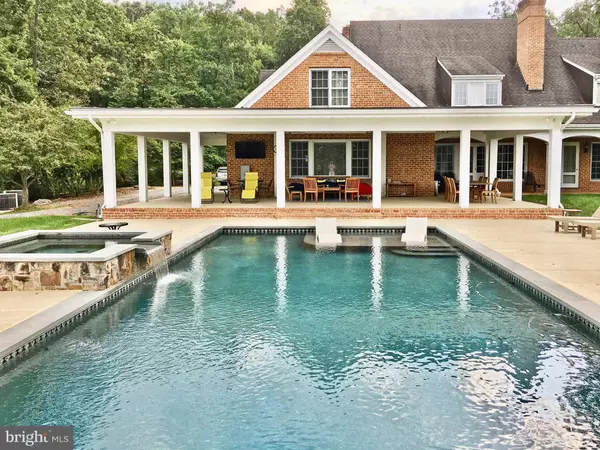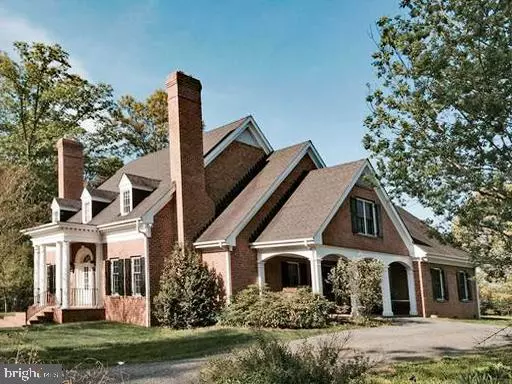$1,700,000
$1,700,000
For more information regarding the value of a property, please contact us for a free consultation.
4 Beds
7 Baths
4,694 SqFt
SOLD DATE : 10/22/2020
Key Details
Sold Price $1,700,000
Property Type Single Family Home
Sub Type Detached
Listing Status Sold
Purchase Type For Sale
Square Footage 4,694 sqft
Price per Sqft $362
Subdivision None Available
MLS Listing ID VAFQ167080
Sold Date 10/22/20
Style Cape Cod
Bedrooms 4
Full Baths 5
Half Baths 2
HOA Y/N N
Abv Grd Liv Area 4,194
Originating Board BRIGHT
Year Built 2001
Annual Tax Amount $13,466
Tax Year 2020
Lot Size 19.390 Acres
Acres 19.39
Property Description
Stately, all brick country house on 20 very private acres on popular Lees Ridge Road with pond. This custom home built by high end builder for himself with remarkable quality and all the added features you would expect including high ceilings, beautiful woodwork and built-ins, 5 wood-burning fireplaces (including cozy real stone fireplace in family room), main floor master suite with huge walk-in closet and master bath, ultimate kitchen with new sub Zero, Wolf 6-burner gas range, random width hardwood floors throughout. All four bedrooms have private baths. Heated salt-water pool with Baja deck, spa, and automatic cover. Extensive covered porches for entertaining and enjoying the pool and sunsets. Plenty of other features you wouldn't even think of. State of the art security system and cable internet. All this with ultimate privacy and just 1 miles from Olde Town Warrenton in wonderful setting and surrounded by estates. Please no drive ins. More pictures when it stops raining.
Location
State VA
County Fauquier
Zoning RA
Direction East
Rooms
Other Rooms Living Room, Dining Room, Primary Bedroom, Sitting Room, Bedroom 2, Bedroom 3, Bedroom 4, Kitchen, Game Room, Family Room, Foyer, Breakfast Room, Study, Exercise Room, Other
Basement Rear Entrance, Full, Partially Finished, Walkout Stairs
Main Level Bedrooms 1
Interior
Interior Features Breakfast Area, Kitchen - Island, Built-Ins, Crown Moldings, Entry Level Bedroom, Upgraded Countertops, Wood Floors, Window Treatments, Floor Plan - Traditional
Hot Water Electric
Heating Heat Pump(s), Humidifier, Zoned, Wood Burn Stove
Cooling Heat Pump(s)
Flooring Hardwood
Fireplaces Number 5
Equipment Microwave, Central Vacuum, Dryer, Washer, Cooktop, Dishwasher, Extra Refrigerator/Freezer, Icemaker, Oven - Wall, Refrigerator, Stove
Fireplace Y
Appliance Microwave, Central Vacuum, Dryer, Washer, Cooktop, Dishwasher, Extra Refrigerator/Freezer, Icemaker, Oven - Wall, Refrigerator, Stove
Heat Source Electric, Propane - Leased
Exterior
Exterior Feature Patio(s), Porch(es)
Pool Gunite, Pool/Spa Combo
Utilities Available Electric Available, Propane, Cable TV
Water Access N
View Garden/Lawn, Pasture, Scenic Vista
Roof Type Asphalt
Street Surface Paved
Accessibility None
Porch Patio(s), Porch(es)
Road Frontage State
Garage N
Building
Lot Description Backs to Trees, Landscaping
Story 3
Sewer Septic = # of BR
Water Well, Conditioner
Architectural Style Cape Cod
Level or Stories 3
Additional Building Above Grade, Below Grade
Structure Type 9'+ Ceilings
New Construction N
Schools
Elementary Schools James G. Brumfield
High Schools Fauquier
School District Fauquier County Public Schools
Others
Senior Community No
Tax ID 6973-94-7911
Ownership Fee Simple
SqFt Source Estimated
Security Features Electric Alarm
Horse Property Y
Special Listing Condition Standard
Read Less Info
Want to know what your home might be worth? Contact us for a FREE valuation!

Our team is ready to help you sell your home for the highest possible price ASAP

Bought with Scott J Buzzelli • Middleburg Real Estate

"My job is to find and attract mastery-based agents to the office, protect the culture, and make sure everyone is happy! "
rakan.a@firststatehometeam.com
1521 Concord Pike, Suite 102, Wilmington, DE, 19803, United States



