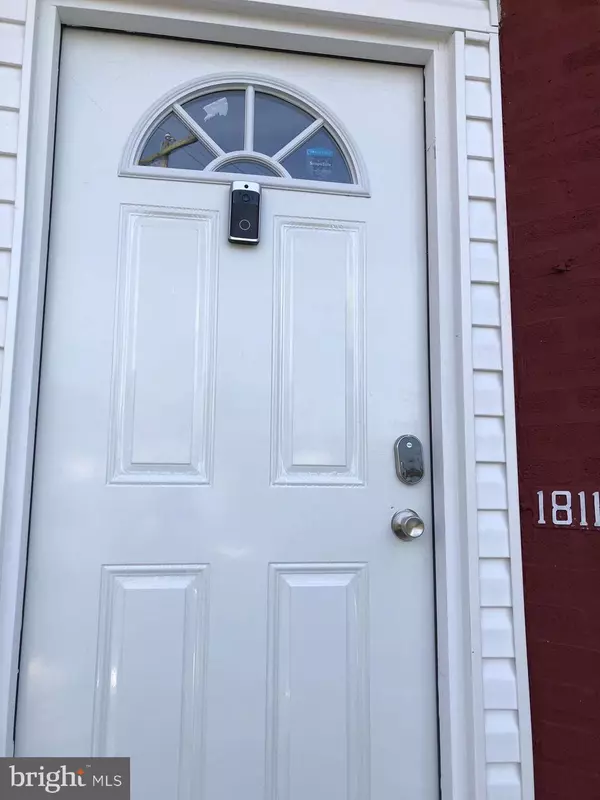$277,000
$274,900
0.8%For more information regarding the value of a property, please contact us for a free consultation.
5 Beds
3 Baths
2,220 SqFt
SOLD DATE : 10/09/2020
Key Details
Sold Price $277,000
Property Type Townhouse
Sub Type Interior Row/Townhouse
Listing Status Sold
Purchase Type For Sale
Square Footage 2,220 sqft
Price per Sqft $124
Subdivision East Oak Lane
MLS Listing ID PAPH905748
Sold Date 10/09/20
Style Straight Thru
Bedrooms 5
Full Baths 3
HOA Y/N N
Abv Grd Liv Area 1,470
Originating Board BRIGHT
Year Built 1965
Annual Tax Amount $1,795
Tax Year 2020
Lot Size 1,718 Sqft
Acres 0.04
Lot Dimensions 20.00 x 85.90
Property Description
This Property is waiting for 10 yrs. real estate Tax Abatement approval. Home and business has been completely rehabbed with all the best stuff. Central HVAC, windows, new electric, plumbing, new Hardwood floors, new kitchen with granite tops, and an Island, Laundry room on 1st flr. 2nd flr have 4 bedrooms with master bedroom and master bath. Complete hall bath with ceramic floors in bath. hardwood floor thru-out. Basement has it's own entrance from the outside. Which make is idea for daycare, barber shop, salon, tax firm, law firm, doctor's office, etc... lots of space. plus a full bath in basement and a 5th bedroom. You could use the finished ground floor basement for an in-law suite. it has a 2nd kitchen. front and rear exit. full garage and driveway in the rear. beautiful home for this price. extras include a front deck/porch with awning. den/foyer great closet space thru-out this home. This home and the most sq ft than any other home in this area. the ground level basement makes it perfect for a business as well. This is a must see for the savvy investor and home lover with all the amenities Security door lock & the security alarm are not part of the sale. See MLS# PAPH906166 for more info
Location
State PA
County Philadelphia
Area 19126 (19126)
Zoning RSA5
Rooms
Other Rooms Living Room, Dining Room, Primary Bedroom, Bedroom 2, Bedroom 3, Bedroom 4, Bedroom 5, Kitchen, Den, In-Law/auPair/Suite, Laundry, Commercial/Retail Space, Bathroom 2, Bathroom 3, Primary Bathroom
Basement Full
Interior
Interior Features 2nd Kitchen, Kitchen - Island, Kitchen - Eat-In, Recessed Lighting
Hot Water Natural Gas
Cooling Central A/C
Equipment Built-In Microwave, Built-In Range, Dishwasher, Disposal
Fireplace Y
Window Features Double Pane
Appliance Built-In Microwave, Built-In Range, Dishwasher, Disposal
Heat Source Natural Gas
Exterior
Parking Features Basement Garage
Garage Spaces 2.0
Amenities Available None
Water Access N
Accessibility None
Attached Garage 1
Total Parking Spaces 2
Garage Y
Building
Story 2
Foundation Stone
Sewer Public Sewer
Water Public
Architectural Style Straight Thru
Level or Stories 2
Additional Building Above Grade, Below Grade
New Construction N
Schools
School District The School District Of Philadelphia
Others
Pets Allowed Y
HOA Fee Include None
Senior Community No
Tax ID 101244900
Ownership Fee Simple
SqFt Source Assessor
Acceptable Financing FHA, Conventional, Cash, FHA 203(b), VA
Listing Terms FHA, Conventional, Cash, FHA 203(b), VA
Financing FHA,Conventional,Cash,FHA 203(b),VA
Special Listing Condition Standard
Pets Allowed No Pet Restrictions
Read Less Info
Want to know what your home might be worth? Contact us for a FREE valuation!

Our team is ready to help you sell your home for the highest possible price ASAP

Bought with Ashleigh Hopkins • Keller Williams Philadelphia
"My job is to find and attract mastery-based agents to the office, protect the culture, and make sure everyone is happy! "
rakan.a@firststatehometeam.com
1521 Concord Pike, Suite 102, Wilmington, DE, 19803, United States






