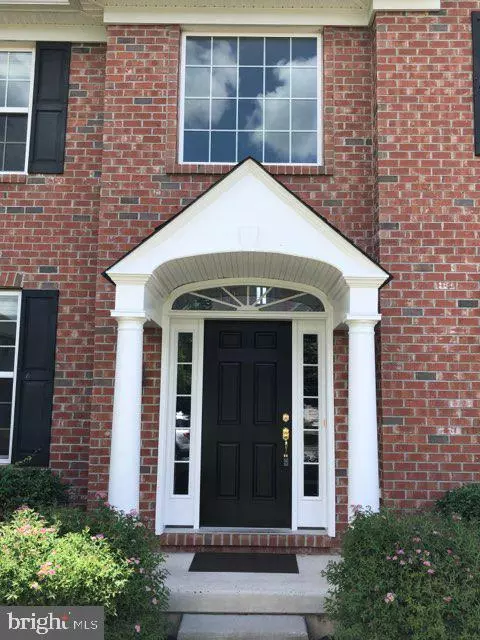$355,000
$359,900
1.4%For more information regarding the value of a property, please contact us for a free consultation.
4 Beds
3 Baths
2,776 SqFt
SOLD DATE : 10/01/2020
Key Details
Sold Price $355,000
Property Type Single Family Home
Sub Type Detached
Listing Status Sold
Purchase Type For Sale
Square Footage 2,776 sqft
Price per Sqft $127
Subdivision Valley Farm Estates
MLS Listing ID PACT509626
Sold Date 10/01/20
Style Colonial
Bedrooms 4
Full Baths 2
Half Baths 1
HOA Y/N N
Abv Grd Liv Area 2,776
Originating Board BRIGHT
Year Built 2009
Annual Tax Amount $8,311
Tax Year 2020
Lot Size 0.476 Acres
Acres 0.48
Lot Dimensions 0.00 x 0.00
Property Description
Welcome to 312 Dunbar Drive. With a fresh coat of paint and new carpet, this home is move in ready. The first-floor design of this home provides good circulation throughout the main living level which includes a living room, dining room, powder room, spacious laundry room, kitchen, breakfast room, study and a large family room with gas fireplace and cathedral ceiling. The kitchen includes 42 tall cabinets, granite counter tops and stainless steel appliances. Cooking fuel is natural gas. Flooring on this level includes hardwood in the foyer & powder room, vinyl in the kitchen, breakfast & laundry areas, and upgraded carpeting in the living, dining, study & family rooms. Nine foot tall ceilings, extra tall windows with blinds, crown moldings and trims on all openings are standard throughout the home. A large Trex deck just off the breakfast room extends your living area to the outdoors. Double doors welcome you to the master bedroom which includes a large walk in closet and private master bath. The bath includes a double bowl sink, walk in shower and soaking tub. The master bath and hall bath include tile floors and tile tub/shower surrounds. The basement has tall ceilings and a walk out sliding door making it easy to finish in the future. The home has a high efficiency heater and a brand new high efficiency hot water heater as well as central air. No HOA fees and convenience to major highways and amenities make this home a must see.
Location
State PA
County Chester
Area Valley Twp (10338)
Zoning R1
Rooms
Basement Full
Main Level Bedrooms 4
Interior
Interior Features Breakfast Area, Chair Railings, Crown Moldings, Family Room Off Kitchen, Floor Plan - Traditional, Kitchen - Island, Primary Bath(s), Recessed Lighting, Soaking Tub, Upgraded Countertops, Window Treatments
Hot Water Natural Gas
Heating Forced Air
Cooling Central A/C
Flooring Carpet, Ceramic Tile, Hardwood, Vinyl
Fireplaces Number 1
Fireplaces Type Gas/Propane
Equipment Dishwasher, Microwave, Oven/Range - Gas, Stainless Steel Appliances
Fireplace Y
Window Features Low-E
Appliance Dishwasher, Microwave, Oven/Range - Gas, Stainless Steel Appliances
Heat Source Natural Gas
Laundry Main Floor
Exterior
Garage Garage - Front Entry, Garage Door Opener, Inside Access
Garage Spaces 5.0
Utilities Available Cable TV, Natural Gas Available, Phone
Waterfront N
Water Access N
View Scenic Vista
Roof Type Architectural Shingle
Accessibility None
Attached Garage 2
Total Parking Spaces 5
Garage Y
Building
Story 2
Foundation Concrete Perimeter, Passive Radon Mitigation, Slab
Sewer Public Sewer
Water Public
Architectural Style Colonial
Level or Stories 2
Additional Building Above Grade, Below Grade
Structure Type Cathedral Ceilings,2 Story Ceilings,Dry Wall
New Construction N
Schools
Elementary Schools Friendship
Middle Schools North Brandywine
High Schools Coatesville Area Senior
School District Coatesville Area
Others
Senior Community No
Tax ID 38-02 -0023.5100
Ownership Fee Simple
SqFt Source Assessor
Special Listing Condition Standard
Read Less Info
Want to know what your home might be worth? Contact us for a FREE valuation!

Our team is ready to help you sell your home for the highest possible price ASAP

Bought with Derek Donatelli • EXP Realty, LLC

"My job is to find and attract mastery-based agents to the office, protect the culture, and make sure everyone is happy! "
rakan.a@firststatehometeam.com
1521 Concord Pike, Suite 102, Wilmington, DE, 19803, United States






