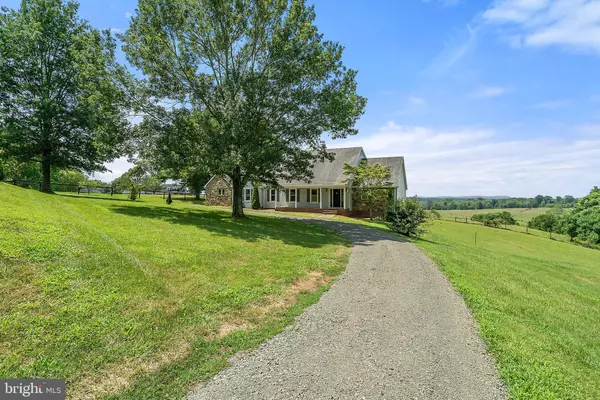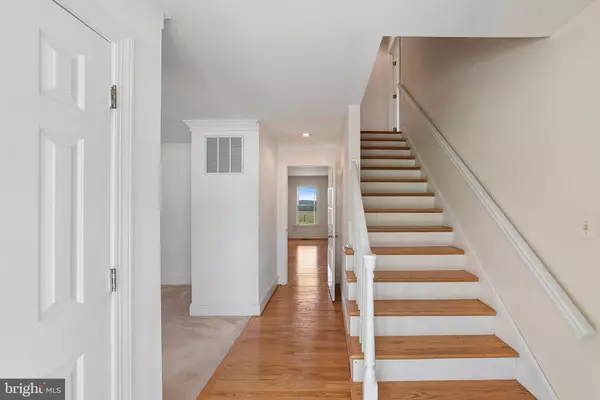$475,000
$415,000
14.5%For more information regarding the value of a property, please contact us for a free consultation.
4 Beds
4 Baths
3,024 SqFt
SOLD DATE : 09/21/2020
Key Details
Sold Price $475,000
Property Type Single Family Home
Sub Type Detached
Listing Status Sold
Purchase Type For Sale
Square Footage 3,024 sqft
Price per Sqft $157
Subdivision None Available
MLS Listing ID VAFQ166522
Sold Date 09/21/20
Style Cape Cod
Bedrooms 4
Full Baths 3
Half Baths 1
HOA Y/N N
Abv Grd Liv Area 3,024
Originating Board BRIGHT
Year Built 1988
Annual Tax Amount $5,190
Tax Year 2020
Lot Size 1.787 Acres
Acres 1.79
Property Description
Stunning views surround you offering pastoral and Blue Ridge mountains vistas to be enjoyed year round. Come to this perfect spot for star gazing and back yard playtime. Main level master suite with expansive bathroom includes soaking tub , separate shower and double sinks. Family room offers stone fireplace with wet bar area and access to screened porch. Three spacious bedrooms upstairs along with a cedar closet and additional storage area. Newer Trane HP in 2011 along and new hot water heater. Price does reflect if one would like a future kitchen update or other improvements. Solidly built with country setting yet conveniently located this home offers many possibilities for entertaining, relaxing and daily living. Simple elegance allows you to look forward to being home. Home is being sold in "As Is" condition. ANY AND ALL BEST CONTRACTS ALONG WITH ALL SUPPORTING DOCUMENTATION SUCH AS VERIFICATION OF FUNDS, PRE APPROVAL LENDER LETTER, COPY OF EMD NEED TO BE DELIVERED BY EMAIL TO LISTING AGENT BY MONDAY, AUGUST 10, AT 5:00PM. SELLER TO RESPOND ON TUESDAY, AUGUST 11.
Location
State VA
County Fauquier
Zoning RA
Rooms
Other Rooms Living Room, Dining Room, Primary Bedroom, Bedroom 2, Bedroom 3, Bedroom 4, Kitchen, Family Room, Breakfast Room, Laundry
Basement Full, Unfinished, Walkout Level, Rear Entrance, Rough Bath Plumb, Windows
Main Level Bedrooms 1
Interior
Interior Features Bar, Carpet, Cedar Closet(s), Ceiling Fan(s), Chair Railings, Crown Moldings, Entry Level Bedroom, Family Room Off Kitchen, Floor Plan - Traditional, Formal/Separate Dining Room, Kitchen - Country, Kitchen - Eat-In, Kitchen - Table Space, Primary Bath(s), Walk-in Closet(s), Wood Floors, Breakfast Area, Soaking Tub
Hot Water Electric
Heating Heat Pump(s)
Cooling Central A/C
Flooring Hardwood, Carpet
Fireplaces Number 1
Equipment Cooktop, Dishwasher, Oven - Wall
Fireplace Y
Appliance Cooktop, Dishwasher, Oven - Wall
Heat Source Electric
Laundry Main Floor
Exterior
Exterior Feature Porch(es)
Garage Garage - Side Entry
Garage Spaces 2.0
Water Access N
Accessibility None
Porch Porch(es)
Attached Garage 2
Total Parking Spaces 2
Garage Y
Building
Story 3
Sewer Septic = # of BR
Water Well
Architectural Style Cape Cod
Level or Stories 3
Additional Building Above Grade, Below Grade
New Construction N
Schools
Elementary Schools Margaret M. Pierce
Middle Schools W.C. Taylor
High Schools Liberty
School District Fauquier County Public Schools
Others
Senior Community No
Tax ID 6961-46-2090
Ownership Fee Simple
SqFt Source Assessor
Acceptable Financing Conventional, Cash
Listing Terms Conventional, Cash
Financing Conventional,Cash
Special Listing Condition Standard
Read Less Info
Want to know what your home might be worth? Contact us for a FREE valuation!

Our team is ready to help you sell your home for the highest possible price ASAP

Bought with Joan D Campbell • Samson Properties

"My job is to find and attract mastery-based agents to the office, protect the culture, and make sure everyone is happy! "
rakan.a@firststatehometeam.com
1521 Concord Pike, Suite 102, Wilmington, DE, 19803, United States






