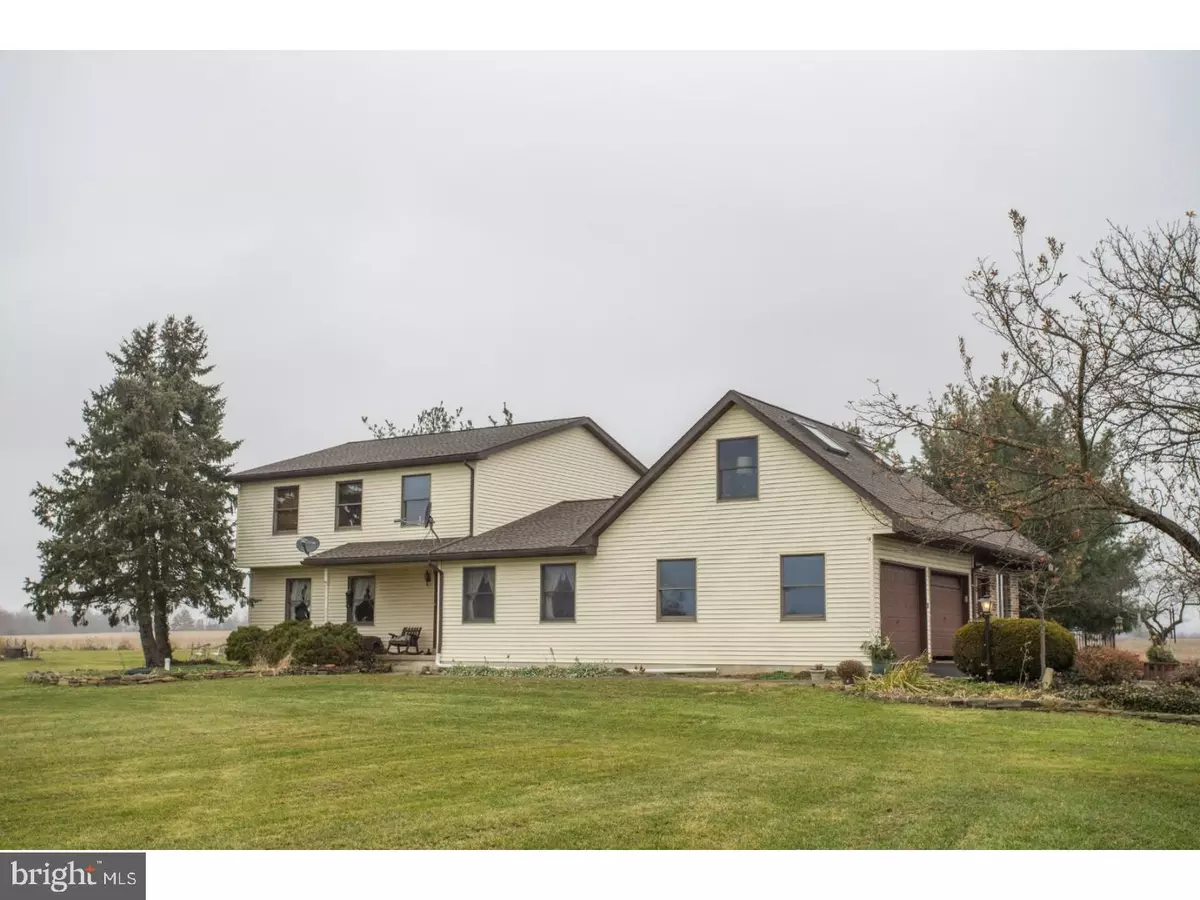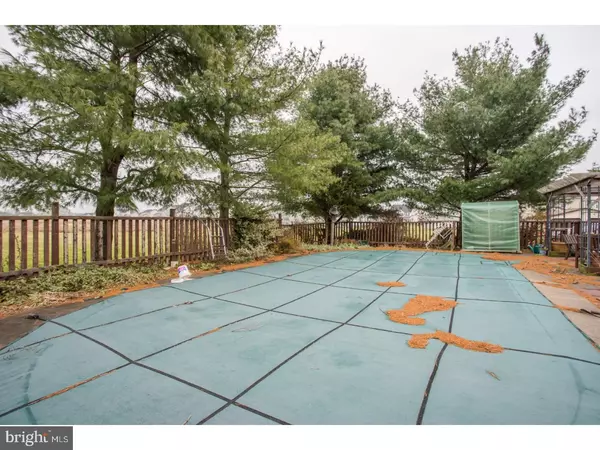$525,000
$525,000
For more information regarding the value of a property, please contact us for a free consultation.
4 Beds
3 Baths
2,802 SqFt
SOLD DATE : 10/08/2020
Key Details
Sold Price $525,000
Property Type Single Family Home
Sub Type Detached
Listing Status Sold
Purchase Type For Sale
Square Footage 2,802 sqft
Price per Sqft $187
Subdivision None Available
MLS Listing ID 1004280771
Sold Date 10/08/20
Style Colonial
Bedrooms 4
Full Baths 3
HOA Y/N N
Abv Grd Liv Area 2,802
Originating Board TREND
Year Built 1986
Annual Tax Amount $9,040
Tax Year 2018
Lot Size 10.462 Acres
Acres 10.46
Lot Dimensions 360
Property Description
One of a kind, custom built home is now for sale! The workmanship of this home is like no other. Gleaming, hard wood floors travel thru the entire first floor with the exception of the kitchen. Cozy, heated sun room overlooks the yard and pool with great space for added dining area or furnish with cozy chairs to read a book and enjoy the views. You will find a wonderful floor plan in this home with spacious rooms and bedrooms! Kitchen opens into the family room and the chef will be delighted with Bosch and Viking appliances! Recently refurbished cabinets and newer counter-tops, the kitchen is just ready for your next meal prep. French doors open into the formal living room that wraps around the corner of the home. To finish out the first floor, you will find a bedroom that can also be used as an office or craft/sewing room. Laundry and full first bath are adjacent and just tucked away enough to not disrupt the beauty of this home. Upstairs you will find three spacious bedrooms and two full baths with tons of closet space throughout every level of this home! Unfinished basement for plenty of more storage or workshop space. Need a fifth bedroom? Or a play room tucked out of the way? Or a workout space or private office? A finished, heated loft is beautifully paneled and bright above the garage! Have lots of toys to store or need an outside area to work? This home has a two car garage, plus a two car detached garage! Plenty of room for all your equipment, cars and storage. Beautiful in-ground pool, gazebo and pergola, plus HUGE outdoor patio and deck perfect for entertaining! Last but not least, this home offers 7+ acres of land! Builders - this is build-able and sub-dividable land! (Many options exist for this land for a builder. Call for details). Public sewer is nearby and access is available. So much to share but this home is truly a must see! Please note: Approximately 3 acres are under contract for purchase of the 10.46 acres in public records. Approximately 7 acres will remain. Square footage does not include finished loft or sun room.
Location
State PA
County Montgomery
Area Douglass Twp (10632)
Zoning R2
Rooms
Other Rooms Living Room, Primary Bedroom, Bedroom 2, Bedroom 3, Kitchen, Family Room, Bedroom 1, Other, Attic
Basement Partial, Unfinished, Outside Entrance
Interior
Interior Features Primary Bath(s), Butlers Pantry, Stall Shower, Kitchen - Eat-In
Hot Water Electric
Heating Hot Water
Cooling Central A/C
Flooring Wood, Tile/Brick
Equipment Cooktop, Built-In Range, Oven - Wall, Oven - Double, Oven - Self Cleaning, Dishwasher, Disposal, Energy Efficient Appliances
Fireplace N
Appliance Cooktop, Built-In Range, Oven - Wall, Oven - Double, Oven - Self Cleaning, Dishwasher, Disposal, Energy Efficient Appliances
Heat Source Electric
Laundry Main Floor
Exterior
Exterior Feature Deck(s), Patio(s), Porch(es)
Parking Features Garage Door Opener
Garage Spaces 4.0
Fence Other
Pool In Ground
Utilities Available Cable TV
Water Access N
Accessibility None
Porch Deck(s), Patio(s), Porch(es)
Attached Garage 2
Total Parking Spaces 4
Garage Y
Building
Lot Description Level, Open, Front Yard, Rear Yard, SideYard(s), Subdivision Possible
Story 2
Sewer On Site Septic
Water Well
Architectural Style Colonial
Level or Stories 2
Additional Building Above Grade
New Construction N
Schools
Middle Schools Boyertown Area Jhs-East
High Schools Boyertown Area Jhs-East
School District Boyertown Area
Others
Senior Community No
Tax ID 32-00-06328-507
Ownership Fee Simple
SqFt Source Estimated
Special Listing Condition Standard
Read Less Info
Want to know what your home might be worth? Contact us for a FREE valuation!

Our team is ready to help you sell your home for the highest possible price ASAP

Bought with Terese E Brittingham • Keller Williams Realty Group

"My job is to find and attract mastery-based agents to the office, protect the culture, and make sure everyone is happy! "
rakan.a@firststatehometeam.com
1521 Concord Pike, Suite 102, Wilmington, DE, 19803, United States






