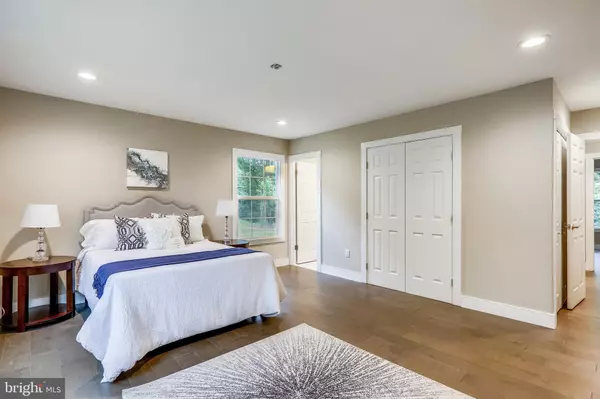$485,900
$485,900
For more information regarding the value of a property, please contact us for a free consultation.
5 Beds
4 Baths
2,650 SqFt
SOLD DATE : 07/30/2020
Key Details
Sold Price $485,900
Property Type Single Family Home
Sub Type Detached
Listing Status Sold
Purchase Type For Sale
Square Footage 2,650 sqft
Price per Sqft $183
Subdivision Longridge At Belair
MLS Listing ID MDPG571136
Sold Date 07/30/20
Style Other
Bedrooms 5
Full Baths 4
HOA Y/N N
Abv Grd Liv Area 2,650
Originating Board BRIGHT
Year Built 1962
Annual Tax Amount $5,463
Tax Year 2019
Lot Size 0.597 Acres
Acres 0.6
Property Description
Seller reviewing offers Mon 6/22 @ 5pm. Fall in love with this beautifully renovated and tastefully upgraded -- 5 bedroom 4 bathroom -- Coastal Ranch nestled on a sought after and secluded culdesac location in the Longridge at Belair community. Greet your guest in the formal entry way as they appreciate all the natural light, wonderful auxiliary spaces and great entertaining flow this large home offers. Family and guests will enjoy chatting with the cook as dinner is prepared in the updated kitchen complete with stainless steel appliances, quartz counter tops, double oven, glass cook top range and tile back splash. This is all adjacent to the main level laundry room and the over sized garage with extra storage. Could hold 3 cars. Sliding glass doors bring you into the private, wooded back yard and the new paver patio great for summer barbecues. The formal living room has a bay window and wood burning fireplace. The dining room offers a gorgeous view of the rear space. After a fun night of entertaining, retreat to the private 1st floor master, updated en suite full bath with lovely marble counters, ceramic tile and glass shower. A second full bedroom and updated full bath complete the main level. Your guests will love their own private haven upstairs, with three more very large bedrooms and another updated two full bathrooms. There is also plenty of attic room for storage or to convert to a play room. The HVAC, windows, siding and garage doors are all new and make this home move in ready. There is plenty of additional parking in the driveway for up to six cars and additional on street parking. All this is convenient to commuter routes, great shopping, gourmet restaurants and close to BWI Airport, Baltimore, Annapolis and DC. Visit www.cityofbowie.org to learn more about what this wonderful city and location offers.
Location
State MD
County Prince Georges
Zoning R80
Rooms
Other Rooms Living Room, Dining Room, Primary Bedroom, Bedroom 2, Bedroom 3, Bedroom 5, Kitchen, Primary Bathroom, Full Bath
Main Level Bedrooms 2
Interior
Hot Water Natural Gas
Heating Forced Air
Cooling Central A/C
Fireplaces Number 1
Fireplaces Type Brick, Fireplace - Glass Doors, Marble, Wood
Equipment Cooktop, ENERGY STAR Clothes Washer, ENERGY STAR Dishwasher, ENERGY STAR Refrigerator, Energy Efficient Appliances, Microwave, Oven - Double, Oven - Wall, Stainless Steel Appliances, Water Heater - High-Efficiency, Washer - Front Loading
Furnishings No
Fireplace Y
Window Features Bay/Bow,Energy Efficient,Sliding,Screens
Appliance Cooktop, ENERGY STAR Clothes Washer, ENERGY STAR Dishwasher, ENERGY STAR Refrigerator, Energy Efficient Appliances, Microwave, Oven - Double, Oven - Wall, Stainless Steel Appliances, Water Heater - High-Efficiency, Washer - Front Loading
Heat Source Natural Gas
Laundry Main Floor
Exterior
Exterior Feature Patio(s), Brick
Garage Additional Storage Area, Garage - Front Entry, Inside Access, Oversized
Garage Spaces 6.0
Water Access N
View Trees/Woods
Accessibility None
Porch Patio(s), Brick
Attached Garage 2
Total Parking Spaces 6
Garage Y
Building
Story 2
Sewer Public Sewer
Water Public
Architectural Style Other
Level or Stories 2
Additional Building Above Grade, Below Grade
New Construction N
Schools
Elementary Schools Tulip Grove
Middle Schools Benjamin Tasker
High Schools Bowie
School District Prince George'S County Public Schools
Others
Pets Allowed Y
Senior Community No
Tax ID 17070696377
Ownership Fee Simple
SqFt Source Assessor
Acceptable Financing Negotiable
Horse Property N
Listing Terms Negotiable
Financing Negotiable
Special Listing Condition Standard
Pets Description No Pet Restrictions
Read Less Info
Want to know what your home might be worth? Contact us for a FREE valuation!

Our team is ready to help you sell your home for the highest possible price ASAP

Bought with Ardella J Powell • Long & Foster Real Estate, Inc.

"My job is to find and attract mastery-based agents to the office, protect the culture, and make sure everyone is happy! "
rakan.a@firststatehometeam.com
1521 Concord Pike, Suite 102, Wilmington, DE, 19803, United States






