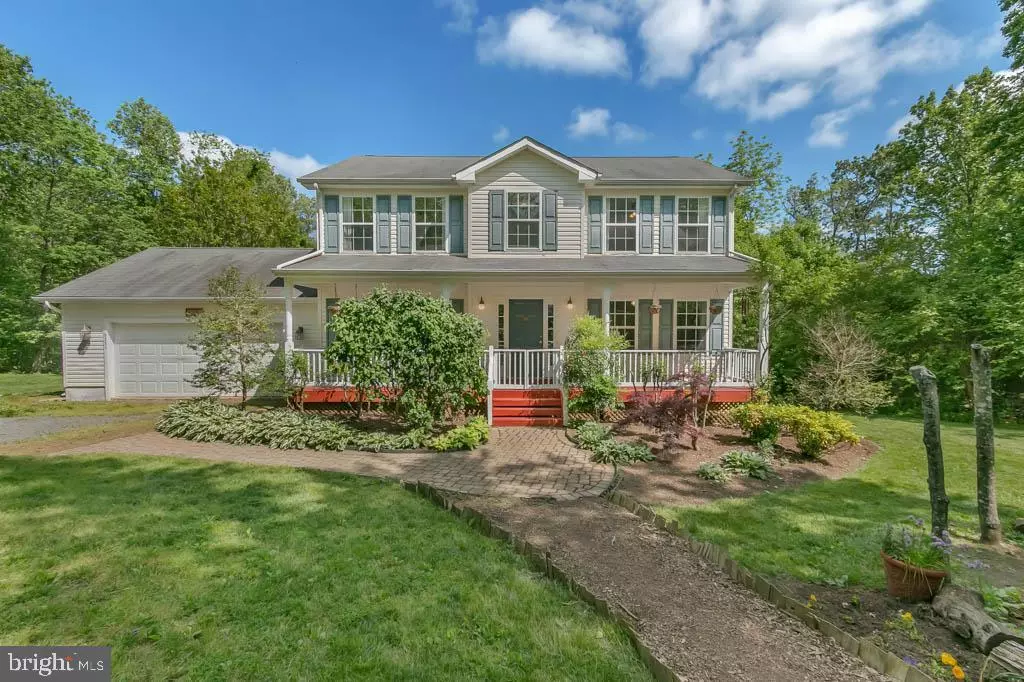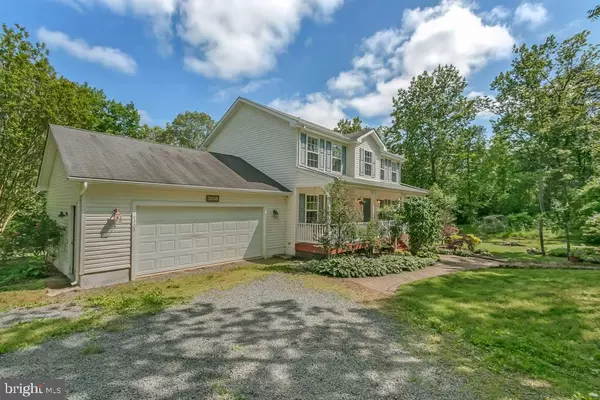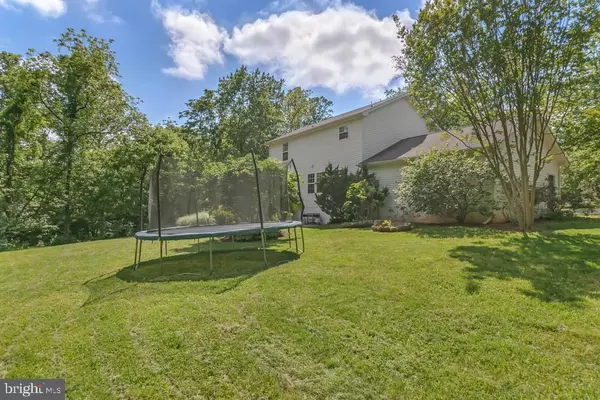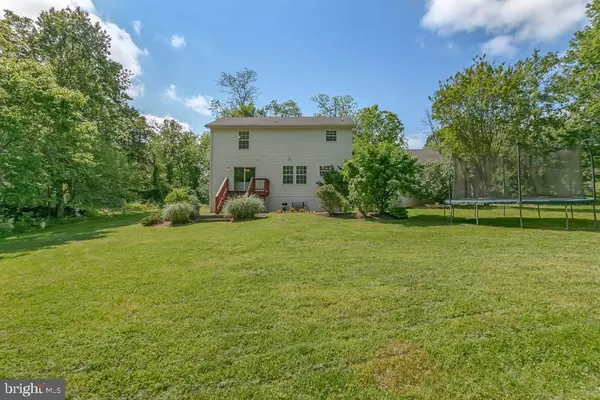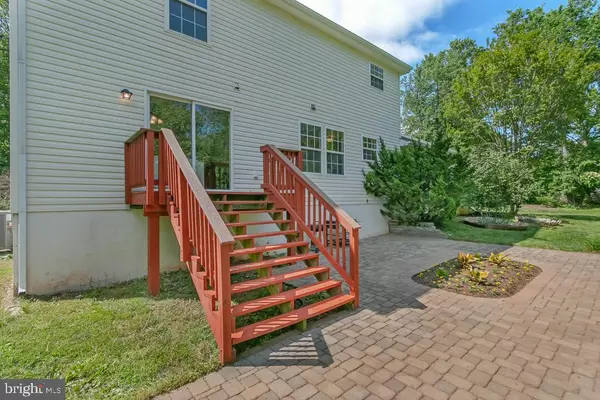$424,000
$415,000
2.2%For more information regarding the value of a property, please contact us for a free consultation.
3 Beds
3 Baths
1,908 SqFt
SOLD DATE : 07/20/2020
Key Details
Sold Price $424,000
Property Type Single Family Home
Sub Type Detached
Listing Status Sold
Purchase Type For Sale
Square Footage 1,908 sqft
Price per Sqft $222
Subdivision None Available
MLS Listing ID VAFQ165622
Sold Date 07/20/20
Style Colonial
Bedrooms 3
Full Baths 2
Half Baths 1
HOA Y/N N
Abv Grd Liv Area 1,908
Originating Board BRIGHT
Year Built 2003
Annual Tax Amount $3,223
Tax Year 2020
Lot Size 2.006 Acres
Acres 2.01
Property Description
DELIGHTFUL HIDDEN COLONIAL**WELCOMING FRONT PORCH WITH SWING & PLANTERS**COUNTRY CHARM**FRESH PAINT THROUGHOUT**STRIKING HARDWOOD FLOORS**KITCHEN WINDOW VIEWS**MASTERSUITE WITH ALCOVE, WALK-IN CLOSET & MASTERBATH**CARPETED UPPER LEVEL**2 MORE BEDROOMS + HALL BATHROOM**New HVAC 2016, New Hot Water Heater 2018**CELEBRATE LIFE ON REAR PATIO ENCIRCLED BY BLOSSOMING FOILAGE**A-FRAME FENCED CHICKEN COOP COMPLETES THE RURAL EXPERIENCE** FRUIT TREES GALORE!(2 acre property currently boasts mulberry trees, black walnuts, wine berries, native asian pear trees, black raspberries, blackberries, blueberries, figs, juneberry, rhubarb, pawpaws, muscadine grapes, strawberries, kousa tree)
Location
State VA
County Fauquier
Zoning V
Interior
Interior Features Ceiling Fan(s), Crown Moldings, Family Room Off Kitchen, Floor Plan - Open, Primary Bath(s), Pantry, Wood Floors, Carpet, Breakfast Area, Dining Area
Hot Water Electric, 60+ Gallon Tank
Heating Heat Pump(s)
Cooling Central A/C
Equipment Dishwasher, Oven/Range - Electric, Range Hood, Refrigerator, Washer, Dryer - Electric
Fireplace N
Window Features Double Pane,Screens
Appliance Dishwasher, Oven/Range - Electric, Range Hood, Refrigerator, Washer, Dryer - Electric
Heat Source Electric
Laundry Has Laundry, Upper Floor
Exterior
Exterior Feature Porch(es), Patio(s)
Garage Garage - Front Entry, Inside Access, Garage Door Opener
Garage Spaces 4.0
Water Access N
View Trees/Woods
Roof Type Shingle
Street Surface Gravel
Accessibility None
Porch Porch(es), Patio(s)
Road Frontage Private, Easement/Right of Way
Attached Garage 2
Total Parking Spaces 4
Garage Y
Building
Lot Description Backs to Trees, Private, Cleared, Landscaping, Rear Yard, Trees/Wooded, Vegetation Planting
Story 2
Sewer On Site Septic
Water Well-Shared, Community, Private/Community Water
Architectural Style Colonial
Level or Stories 2
Additional Building Above Grade, Below Grade
New Construction N
Schools
School District Fauquier County Public Schools
Others
Senior Community No
Tax ID 6962-55-0758
Ownership Fee Simple
SqFt Source Assessor
Acceptable Financing FHA, Conventional, Cash, VA
Listing Terms FHA, Conventional, Cash, VA
Financing FHA,Conventional,Cash,VA
Special Listing Condition Standard
Read Less Info
Want to know what your home might be worth? Contact us for a FREE valuation!

Our team is ready to help you sell your home for the highest possible price ASAP

Bought with Phillip B Brown • Pearson Smith Realty, LLC

"My job is to find and attract mastery-based agents to the office, protect the culture, and make sure everyone is happy! "
rakan.a@firststatehometeam.com
1521 Concord Pike, Suite 102, Wilmington, DE, 19803, United States

