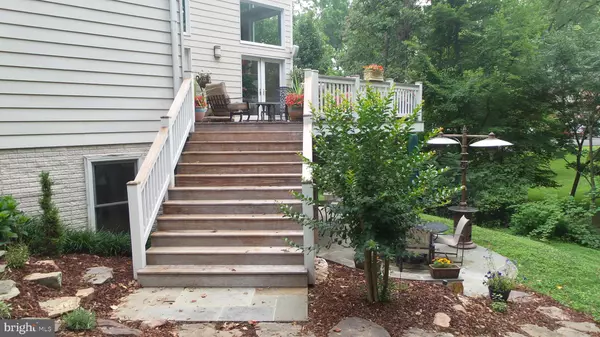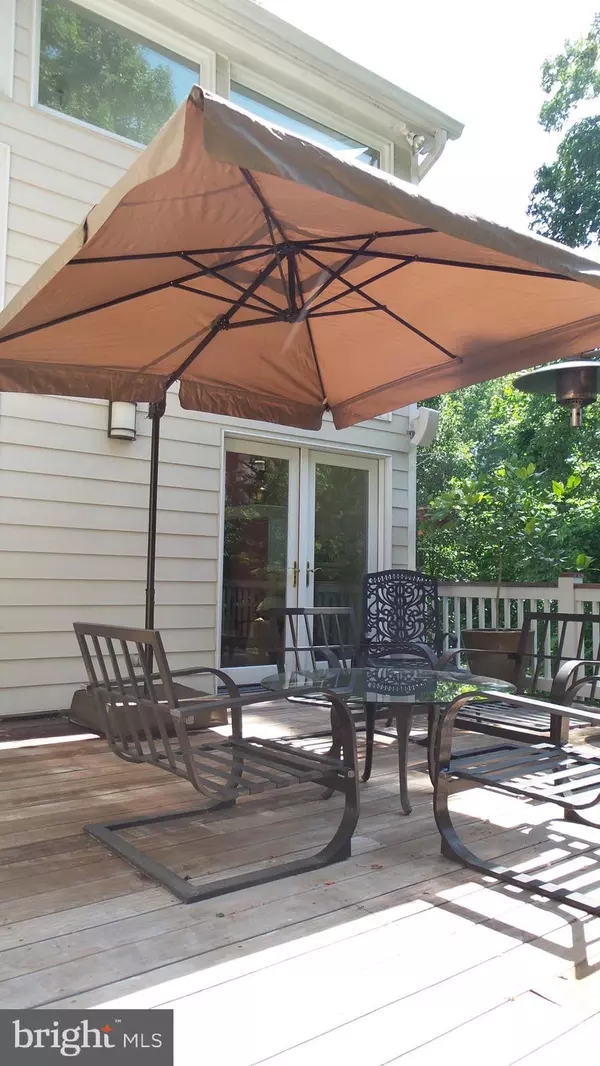$1,075,000
$1,098,000
2.1%For more information regarding the value of a property, please contact us for a free consultation.
5 Beds
4 Baths
5,005 SqFt
SOLD DATE : 07/17/2020
Key Details
Sold Price $1,075,000
Property Type Single Family Home
Sub Type Detached
Listing Status Sold
Purchase Type For Sale
Square Footage 5,005 sqft
Price per Sqft $214
Subdivision Oakton Mill Estates
MLS Listing ID VAFX1123630
Sold Date 07/17/20
Style Colonial
Bedrooms 5
Full Baths 3
Half Baths 1
HOA Fees $9/mo
HOA Y/N Y
Abv Grd Liv Area 3,755
Originating Board BRIGHT
Year Built 1987
Annual Tax Amount $11,364
Tax Year 2020
Lot Size 1.099 Acres
Acres 1.1
Property Description
A stunning two story addition and full remodel (2009) to a classic colonial makes this 5000 square foot home in Oakton Mills Estates the ideal setting for raising a family and entertaining your friends. Convenient location, yet secluded from the hustle and bustle of city living. Nestled on 1.1 private acres with neighborhood access to the GCCC trail on Difficult Run for hiking, biking or nature walks, and so convenient to shopping, (you are a mile from the Giant, CVS and Starbucks at Oakton Shopping Center), also I-66, the Vienna and Wiehle-Reston Metro stations and the Dulles Toll Road (Hunter Mill exit). Stepping through the front door, you ll notice this home is full of beautiful features including gorgeous hardwood floors throughout the living spaces! Natural light spills throughout the flowing layout as you move with ease from one room to the next. The formal living room with fireplace and dining room open from the entry way. Down the hall, the huge family room features gorgeous 22' high ceiling, a gas fireplace with floor-to-ceiling windows and two glass doors onto the hardwood (Ipe) main deck! Open off the family room is the spacious, custom eat-in kitchen, which boasts granite counter tops, a nine foot island with seating, storage galore, an additional prep sink and five-burner Viking gas cook top, high-end stainless steel appliances, a refreshment bar with wine fridge and a glass door to a private deck for your grill; a perfect set up for multiple cooks in the kitchen! Across the family room is the study / office, providing plenty of work from-home space for a busy household, with a glass door to the main deck.Upstairs, the master suite includes a spacious sitting area, pier fireplace, a fully renovated master bathroom and a his and her walk in closet. Additionally upstairs; 3 more large bedrooms, a second updated bathroom and a large hall / balcony over looking the family room.The walk out lower level is light and airy, windows showcase a huge entertainment space, with an English pub style wet bar, (the pool table conveys), the fourth fireplace. Also the au-pair / in-law suite with full bath and private entrance and patio, and a large combination mechanical room / storage area.House is freshly repainted, all hard wood floors have been re-finished and new carpets in all bedrooms. (2020). Listing agent is co-owner.
Location
State VA
County Fairfax
Zoning 111
Rooms
Other Rooms Living Room, Dining Room, Primary Bedroom, Bedroom 2, Bedroom 3, Bedroom 4, Kitchen, Family Room, Den, Foyer, Study, Loft, Mud Room, Recreation Room, Bathroom 1, Bathroom 3, Primary Bathroom
Basement Daylight, Full, Walkout Level, Fully Finished, Windows
Interior
Interior Features Breakfast Area, Cedar Closet(s), Carpet, Ceiling Fan(s), Formal/Separate Dining Room, Kitchen - Eat-In, Kitchen - Gourmet, Kitchen - Island, Primary Bath(s), Recessed Lighting, Skylight(s), Stall Shower, Upgraded Countertops, Walk-in Closet(s), Wood Floors
Hot Water Electric
Heating Heat Pump(s)
Cooling Zoned, Central A/C
Flooring Hardwood, Carpet, Ceramic Tile
Fireplaces Number 4
Fireplaces Type Double Sided, Gas/Propane, Insert, Mantel(s)
Equipment Built-In Microwave, Cooktop, Cooktop - Down Draft, Dishwasher, Disposal, Dryer, Dryer - Front Loading, Dryer - Electric, Oven - Double, Refrigerator, Washer - Front Loading, Water Heater
Furnishings No
Fireplace Y
Appliance Built-In Microwave, Cooktop, Cooktop - Down Draft, Dishwasher, Disposal, Dryer, Dryer - Front Loading, Dryer - Electric, Oven - Double, Refrigerator, Washer - Front Loading, Water Heater
Heat Source Propane - Owned, Electric
Laundry Main Floor
Exterior
Parking Features Garage - Front Entry
Garage Spaces 2.0
Fence Invisible
Utilities Available Fiber Optics Available, Phone, Propane, Under Ground
Water Access N
Roof Type Shingle
Accessibility None
Attached Garage 2
Total Parking Spaces 2
Garage Y
Building
Lot Description Private, Secluded, Trees/Wooded
Story 2
Sewer On Site Septic
Water Public
Architectural Style Colonial
Level or Stories 2
Additional Building Above Grade, Below Grade
Structure Type Cathedral Ceilings,2 Story Ceilings,Block Walls
New Construction N
Schools
Elementary Schools Oakton
Middle Schools Thoreau
High Schools Oakton
School District Fairfax County Public Schools
Others
Pets Allowed Y
HOA Fee Include Common Area Maintenance
Senior Community No
Tax ID 0471 11 0038
Ownership Fee Simple
SqFt Source Assessor
Horse Property N
Special Listing Condition Standard
Pets Allowed No Pet Restrictions
Read Less Info
Want to know what your home might be worth? Contact us for a FREE valuation!

Our team is ready to help you sell your home for the highest possible price ASAP

Bought with Joseph K Dao • Redfin Corporation
"My job is to find and attract mastery-based agents to the office, protect the culture, and make sure everyone is happy! "
rakan.a@firststatehometeam.com
1521 Concord Pike, Suite 102, Wilmington, DE, 19803, United States






