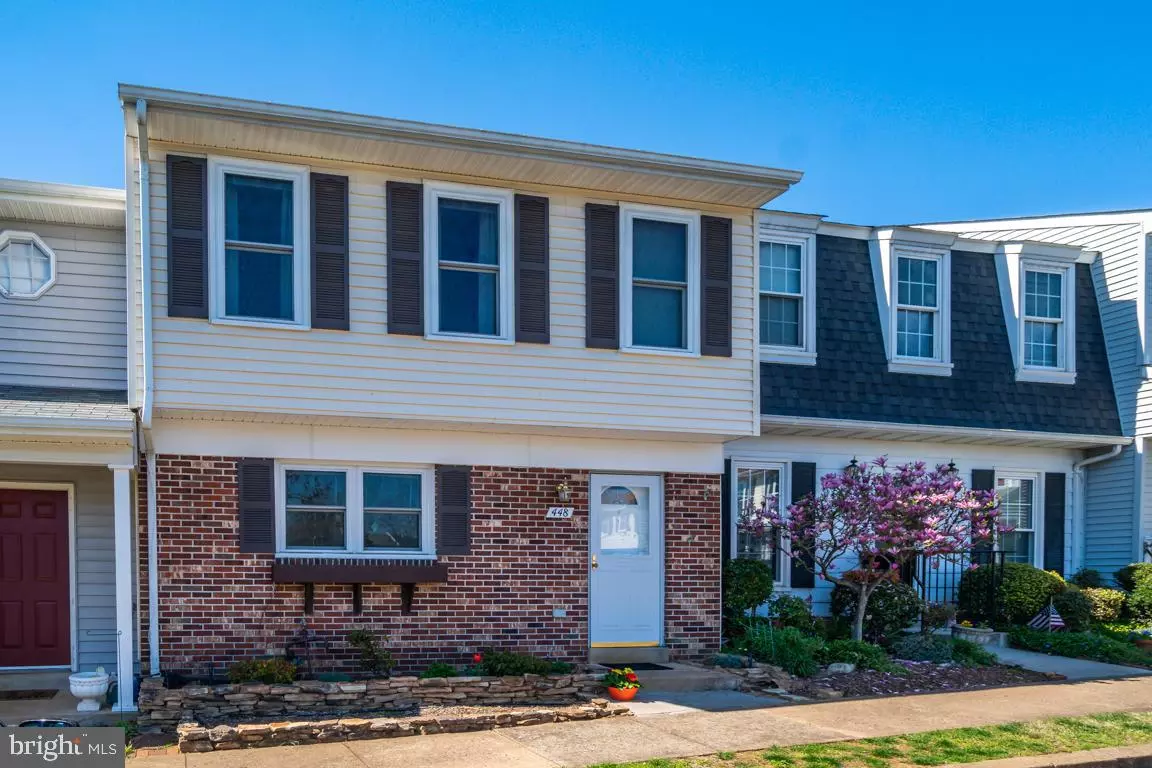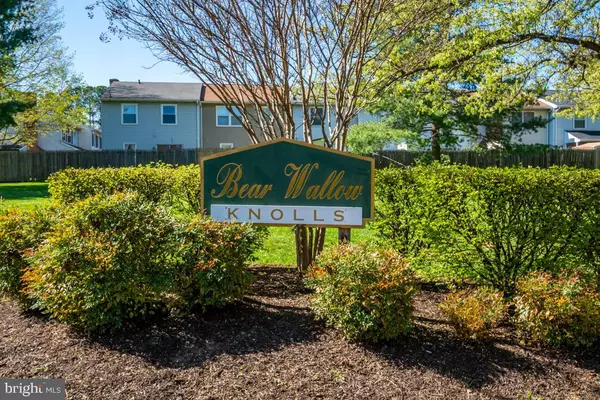$267,000
$265,000
0.8%For more information regarding the value of a property, please contact us for a free consultation.
3 Beds
3 Baths
1,408 SqFt
SOLD DATE : 06/11/2020
Key Details
Sold Price $267,000
Property Type Townhouse
Sub Type Interior Row/Townhouse
Listing Status Sold
Purchase Type For Sale
Square Footage 1,408 sqft
Price per Sqft $189
Subdivision None Available
MLS Listing ID VAFQ164932
Sold Date 06/11/20
Style Side-by-Side
Bedrooms 3
Full Baths 2
Half Baths 1
HOA Fees $58/mo
HOA Y/N Y
Abv Grd Liv Area 1,408
Originating Board BRIGHT
Year Built 1985
Annual Tax Amount $1,983
Tax Year 2020
Lot Size 1,320 Sqft
Acres 0.03
Property Description
Back on the Market! This town home shines with pride of ownership! Prime Warrenton location close to restaurants and shopping. With over 1,400 square feet, this 3 Bedroom, 2.5 Bath home is in turn key condition with fresh paint and new flooring throughout. The kitchen is the heart of the home. This kitchen has lots of natural light and space for a table. The Large Pantry houses a full size washer and dryer. The Living and Dining Space flow together and feature a sliding glass door with a private view of a common area and trees. Step outside to grill and entertain on the composite deck with storage shed. Upstairs, all Bedrooms are filled with light and have ceiling fans. You will find many more upgrades throughout the home, including new toilets and vanities in most of the Bathrooms. Newer windows and double insulation make this home's interior nice and quiet, and will save money on utility bills! There are 2 assigned parking spaces as well as more parking for visitors.
Location
State VA
County Fauquier
Zoning RT
Interior
Interior Features Carpet, Ceiling Fan(s), Combination Dining/Living, Dining Area, Kitchen - Eat-In, Kitchen - Table Space, Primary Bath(s), Attic, Chair Railings, Floor Plan - Traditional, Tub Shower, Stall Shower, Walk-in Closet(s), Window Treatments
Hot Water Electric
Heating Heat Pump(s)
Cooling Ceiling Fan(s), Central A/C, Heat Pump(s)
Flooring Carpet, Ceramic Tile, Laminated
Equipment Built-In Microwave, Dishwasher, Disposal, Dryer, Oven/Range - Electric, Refrigerator, Washer, Water Heater
Furnishings No
Fireplace N
Window Features Double Pane
Appliance Built-In Microwave, Dishwasher, Disposal, Dryer, Oven/Range - Electric, Refrigerator, Washer, Water Heater
Heat Source Electric
Laundry Main Floor
Exterior
Garage Spaces 2.0
Parking On Site 2
Utilities Available Electric Available, Cable TV Available
Water Access N
View Garden/Lawn
Street Surface Paved
Accessibility None
Total Parking Spaces 2
Garage N
Building
Lot Description Backs - Open Common Area, Level, Rear Yard
Story 2
Sewer Public Sewer
Water Public
Architectural Style Side-by-Side
Level or Stories 2
Additional Building Above Grade, Below Grade
Structure Type Dry Wall
New Construction N
Schools
High Schools Fauquier
School District Fauquier County Public Schools
Others
Pets Allowed Y
Senior Community No
Tax ID 6984-09-6631
Ownership Fee Simple
SqFt Source Assessor
Acceptable Financing Cash, Conventional, FHA, VA
Horse Property N
Listing Terms Cash, Conventional, FHA, VA
Financing Cash,Conventional,FHA,VA
Special Listing Condition Standard
Pets Description Cats OK, Dogs OK
Read Less Info
Want to know what your home might be worth? Contact us for a FREE valuation!

Our team is ready to help you sell your home for the highest possible price ASAP

Bought with Carol A James • RE/MAX Home Realty

"My job is to find and attract mastery-based agents to the office, protect the culture, and make sure everyone is happy! "
rakan.a@firststatehometeam.com
1521 Concord Pike, Suite 102, Wilmington, DE, 19803, United States






