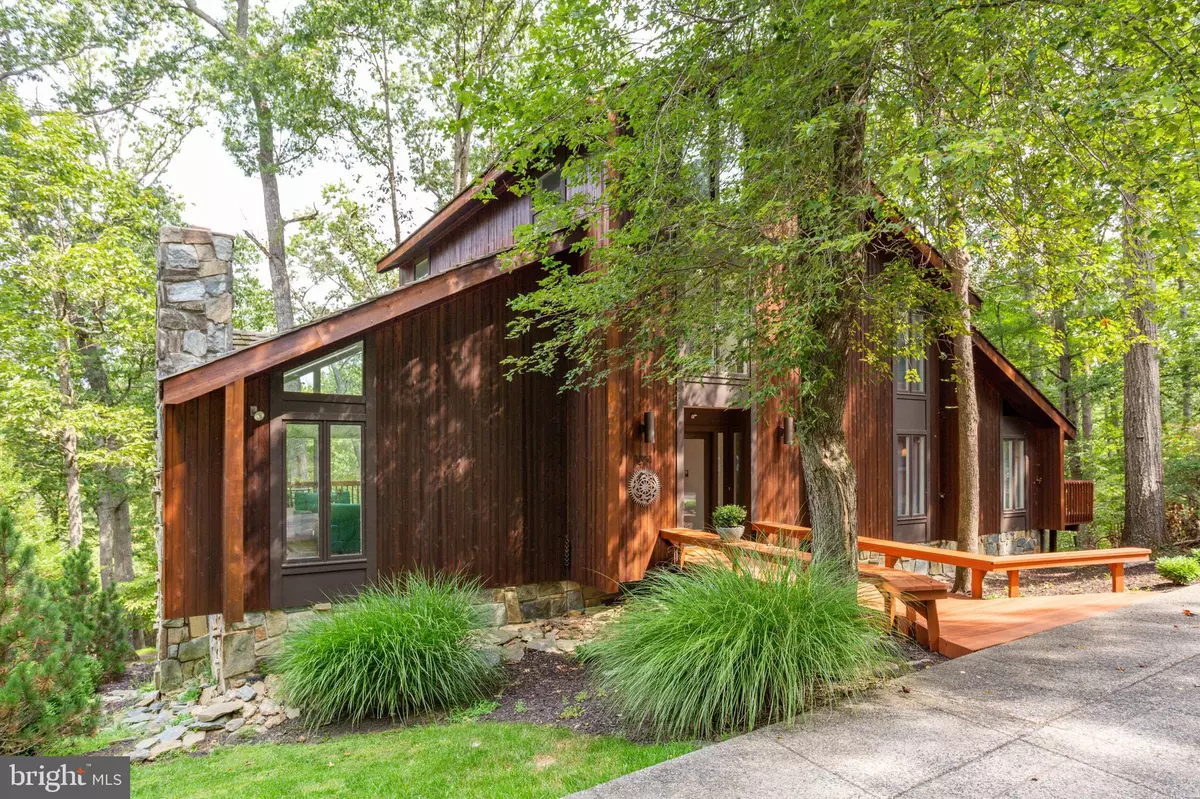$1,495,000
$1,495,000
For more information regarding the value of a property, please contact us for a free consultation.
5 Beds
4 Baths
5,353 SqFt
SOLD DATE : 05/11/2020
Key Details
Sold Price $1,495,000
Property Type Single Family Home
Sub Type Detached
Listing Status Sold
Purchase Type For Sale
Square Footage 5,353 sqft
Price per Sqft $279
Subdivision None Available
MLS Listing ID VAFX1096576
Sold Date 05/11/20
Style Contemporary
Bedrooms 5
Full Baths 3
Half Baths 1
HOA Y/N N
Abv Grd Liv Area 2,908
Originating Board BRIGHT
Year Built 1978
Annual Tax Amount $14,084
Tax Year 2020
Lot Size 2.346 Acres
Acres 2.35
Property Description
Architect designed one-of-a-kind contemporary on one of the most beautiful estate sites in McLean. Fabulous views from every window. Quality built of stone and cedar by original builder/owner. Cathedral ceiling in LR, MBR and 31x15 loft. Lots of glass, multiple decks and patios. Four fireplaces. Bonus: 2.3 acre lot with 1 acre zoning. Ten minutes to Wolf Trap, Silver Line, and Tysons Corner.
Location
State VA
County Fairfax
Zoning RES
Interior
Interior Features Breakfast Area, Built-Ins, Carpet, Ceiling Fan(s), Dining Area, Family Room Off Kitchen, Floor Plan - Traditional, Formal/Separate Dining Room, Kitchen - Eat-In, Kitchen - Gourmet, Kitchen - Island, Kitchen - Table Space, Primary Bath(s), Soaking Tub, Tub Shower, Upgraded Countertops, Walk-in Closet(s), Wood Floors
Hot Water Electric
Heating Heat Pump(s), Forced Air
Cooling Ceiling Fan(s), Central A/C
Fireplaces Number 4
Fireplaces Type Fireplace - Glass Doors, Wood
Equipment Cooktop, Dishwasher, Disposal, Dryer, Humidifier, Icemaker, Microwave, Oven - Double, Oven - Wall, Refrigerator, Stainless Steel Appliances, Washer, Water Conditioner - Owned, Water Heater
Fireplace Y
Appliance Cooktop, Dishwasher, Disposal, Dryer, Humidifier, Icemaker, Microwave, Oven - Double, Oven - Wall, Refrigerator, Stainless Steel Appliances, Washer, Water Conditioner - Owned, Water Heater
Heat Source Propane - Leased
Exterior
Exterior Feature Balconies- Multiple, Balcony, Deck(s), Terrace
Parking Features Additional Storage Area, Covered Parking, Garage - Front Entry, Garage Door Opener, Oversized
Garage Spaces 2.0
Water Access N
Accessibility Other
Porch Balconies- Multiple, Balcony, Deck(s), Terrace
Total Parking Spaces 2
Garage Y
Building
Lot Description Backs to Trees, Front Yard, Partly Wooded, Premium, Private, Rear Yard, Secluded, SideYard(s), Subdivision Possible, Trees/Wooded
Story 3+
Sewer Septic Exists
Water Well
Architectural Style Contemporary
Level or Stories 3+
Additional Building Above Grade, Below Grade
New Construction N
Schools
School District Fairfax County Public Schools
Others
Senior Community No
Tax ID 0203 01 0001A
Ownership Fee Simple
SqFt Source Assessor
Security Features Exterior Cameras,Security System
Special Listing Condition Standard
Read Less Info
Want to know what your home might be worth? Contact us for a FREE valuation!

Our team is ready to help you sell your home for the highest possible price ASAP

Bought with Ann S Nichols • McEnearney Associates, Inc.
"My job is to find and attract mastery-based agents to the office, protect the culture, and make sure everyone is happy! "
rakan.a@firststatehometeam.com
1521 Concord Pike, Suite 102, Wilmington, DE, 19803, United States






