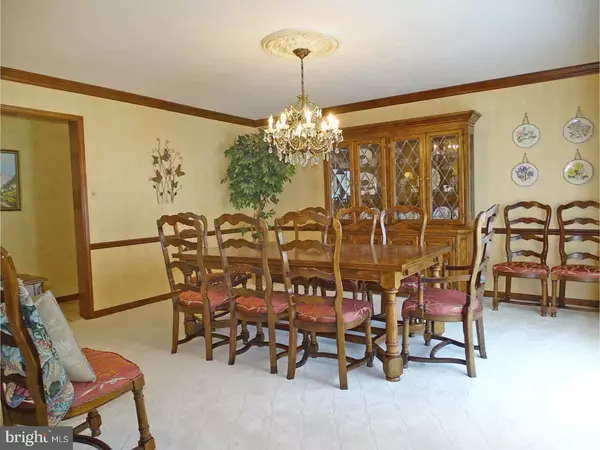$545,000
$555,000
1.8%For more information regarding the value of a property, please contact us for a free consultation.
4 Beds
3 Baths
2,865 SqFt
SOLD DATE : 05/18/2018
Key Details
Sold Price $545,000
Property Type Single Family Home
Sub Type Detached
Listing Status Sold
Purchase Type For Sale
Square Footage 2,865 sqft
Price per Sqft $190
Subdivision The Squires
MLS Listing ID 1000218916
Sold Date 05/18/18
Style Colonial
Bedrooms 4
Full Baths 2
Half Baths 1
HOA Y/N N
Abv Grd Liv Area 2,865
Originating Board TREND
Year Built 1986
Annual Tax Amount $8,667
Tax Year 2018
Lot Size 1.069 Acres
Acres 1.07
Lot Dimensions 174
Property Description
Welcome to 1323 Squire Drive, a beautiful home on a gorgeous one-acre lot located in Horsham Township in the desirable and elegant community of The Squires! A lovely flag-stone walkway leads you to the entrance of this beautifully-maintained home. Enter the gracious front door leading to the grand Foyer with soaring ceilings, center hall staircase, crystal chandelier, ceramic tile flooring and convenient coat closet. Adjacent to the foyer is the large Living Room with wall-to-wall carpeting and crown molding. The spacious Dining Room provides plenty of entertaining space and includes a gorgeous crystal chandelier with ceiling medallion, crown molding and chair rail. The eat-in Kitchen features a bay window, beautiful wood cabinetry, granite counters, island with cooktop, Dacor double ovens, refrigerator with cabinet panel, recessed lighting, pantry and ceramic tile flooring. The Kitchen is open to the Family Room with a fantastic wet bar area, a wood-burning brick fireplace, recessed lighting, carpeting and sliding door to the Deck. Don't miss the Laundry Room with washer/dryer, utility sink and plenty of built-in cabinets, Powder Room, as well as the additional 1st floor space that could be used as an office, play or rec room. The fantastic Deck was made for out-door dining and entertaining and showcases the incredible view of a spacious, private and level lot and a separate basketball area. The second floor features a huge Master Bedroom Suite, which includes a comfortable sitting area, large walk-in closet, master bath with a Jacuzzi tub, walk-in stall shower, and 2 sink areas. Additionally, there are 3 generous-sized bedrooms, all with large closets, a hall bath with double sinks, a large hall closet and pull-down stairs to a floored attic. The unfinished basement provides an enormous amount of storage space. Additional features: 80-gallon hot water heater was installed in 2014, new sump pump installed in 2018, newer windows and a slider in the Kitchen and Family Room, hardwired smoke detectors and a security system. A great location and minutes from Rt. 309, the Shoppes at English Village, Montgomery Mall, Wegmans and Horsham parks. Call me for your private showing today!
Location
State PA
County Montgomery
Area Horsham Twp (10636)
Zoning R2
Direction North
Rooms
Other Rooms Living Room, Dining Room, Primary Bedroom, Bedroom 2, Bedroom 3, Kitchen, Family Room, Bedroom 1, Laundry, Other, Attic
Basement Full, Unfinished
Interior
Interior Features Primary Bath(s), Kitchen - Island, Butlers Pantry, Skylight(s), Ceiling Fan(s), Attic/House Fan, WhirlPool/HotTub, Water Treat System, Wet/Dry Bar, Stall Shower, Kitchen - Eat-In
Hot Water Electric
Heating Electric, Forced Air
Cooling Central A/C
Flooring Fully Carpeted, Tile/Brick
Fireplaces Number 1
Fireplaces Type Brick
Equipment Cooktop, Oven - Wall, Oven - Double, Oven - Self Cleaning, Dishwasher, Disposal
Fireplace Y
Window Features Bay/Bow
Appliance Cooktop, Oven - Wall, Oven - Double, Oven - Self Cleaning, Dishwasher, Disposal
Heat Source Electric
Laundry Main Floor
Exterior
Exterior Feature Deck(s)
Parking Features Inside Access, Garage Door Opener
Garage Spaces 5.0
Utilities Available Cable TV
Water Access N
Roof Type Pitched,Shingle
Accessibility None
Porch Deck(s)
Attached Garage 2
Total Parking Spaces 5
Garage Y
Building
Lot Description Level, Front Yard, Rear Yard, SideYard(s)
Story 2
Foundation Brick/Mortar
Sewer Public Sewer
Water Public
Architectural Style Colonial
Level or Stories 2
Additional Building Above Grade
Structure Type Cathedral Ceilings,9'+ Ceilings
New Construction N
Schools
Elementary Schools Simmons
Middle Schools Keith Valley
High Schools Hatboro-Horsham
School District Hatboro-Horsham
Others
Senior Community No
Tax ID 36-00-10703-106
Ownership Fee Simple
Security Features Security System
Acceptable Financing Conventional
Listing Terms Conventional
Financing Conventional
Read Less Info
Want to know what your home might be worth? Contact us for a FREE valuation!

Our team is ready to help you sell your home for the highest possible price ASAP

Bought with Rebecca M Krevitz • BHHS Fox & Roach-Jenkintown
"My job is to find and attract mastery-based agents to the office, protect the culture, and make sure everyone is happy! "
rakan.a@firststatehometeam.com
1521 Concord Pike, Suite 102, Wilmington, DE, 19803, United States






