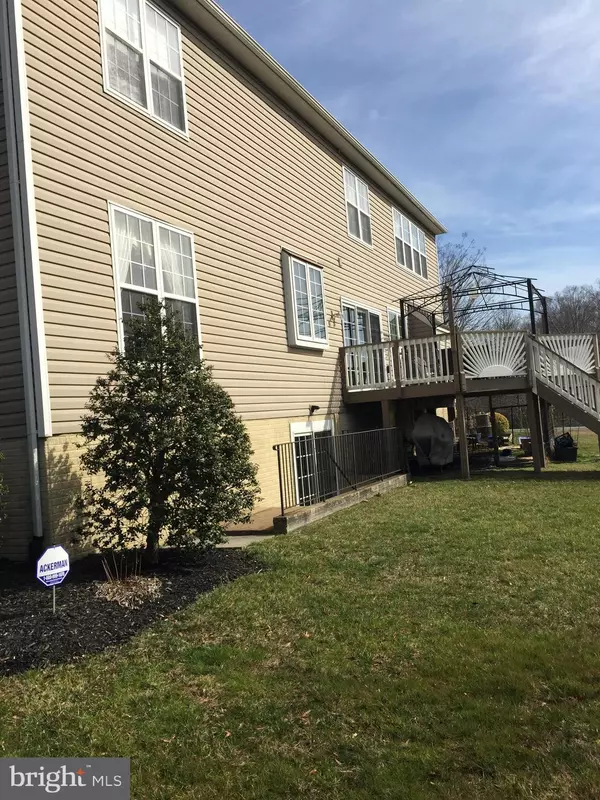$554,500
$554,500
For more information regarding the value of a property, please contact us for a free consultation.
5 Beds
5 Baths
4,774 SqFt
SOLD DATE : 03/20/2020
Key Details
Sold Price $554,500
Property Type Single Family Home
Sub Type Detached
Listing Status Sold
Purchase Type For Sale
Square Footage 4,774 sqft
Price per Sqft $116
Subdivision Vista Brooke
MLS Listing ID VAPW487924
Sold Date 03/20/20
Style Colonial
Bedrooms 5
Full Baths 4
Half Baths 1
HOA Fees $45/qua
HOA Y/N Y
Abv Grd Liv Area 3,532
Originating Board BRIGHT
Year Built 2002
Annual Tax Amount $6,924
Tax Year 2019
Lot Size 1.190 Acres
Acres 1.19
Property Description
SPECTACULAR COLONIAL OPEN FLOOR PLAN ON CORNER LOT IN VISTA BROOKE! SPREAD OUT IN OVER 3,532 SQUARE FEET OF LIVABLE SPACE ON AN 1.1902 ACRE LOT. FANTASTIC FLOOR PLAN WITH 5 BEDROOMS AND 4 -BATHS ATTACHED 2 CAR GARAGE WITH LONG DRIVEWAY AND A WALK UP LOWER LEVEL. ENJOY EVENINGS ON THE CUSTOM DECK WITH WALK DOWN TO FLAT BACK YARD. THE MAIN LEVEL FEATURES HARDWOOD FLOORS , 2 -STORY FOYER, A FORMAL LIVING ROOM AND DINING ROOM ALONG WITH FAMILY ROOM WITH GAS FIREPLACE AND LIBARY, KITCHEN WITH BREAKFAST TABLE SPACE, ISLAND WITH BAR CHAIRS SPACE, UPSTAIRS FEATURES A LARGE MASTER SUITE WITH LUXURY BATH WITH SEPARATE SHOWER AND SOAKING TUB, 2 LARGE MASTER SUITE WALK IN CLOSETS ALONG WITH 4 GENEROUSLY SIZED BEDROOMS, ONE WITH AN ENSUITE BATH, AND AN ADDITIONAL HALL BATH, A LOWER LEVEL REC ROOM AND GAME ROOM ARE CONNECTED TO A SPACE THAT CAN BE AS A SEPARATE DEN/ MOTHER IN-LAW SUITE, TONS OF STORAGE INDOORS AND OUT. CLOSE TO VRE, COMMUTER LOTS , HARRIS TEETER, STARBUCKS, RESTAURANTS & SHOPPING . HOME NEEDS A LITTLE TLC
Location
State VA
County Prince William
Zoning SR1
Rooms
Other Rooms Living Room, Dining Room, Bedroom 4, Bedroom 5, Kitchen, Family Room, Den, Library, Foyer, Laundry, Recreation Room, Storage Room, Bathroom 2, Bathroom 3, Primary Bathroom, Full Bath, Half Bath
Basement Fully Finished, Rear Entrance
Interior
Interior Features Carpet, Ceiling Fan(s), Chair Railings, Crown Moldings
Heating Forced Air
Cooling Central A/C, Ceiling Fan(s)
Fireplaces Number 1
Fireplaces Type Mantel(s), Fireplace - Glass Doors
Equipment Built-In Microwave, Dishwasher, Disposal, Exhaust Fan, Icemaker, Intercom, Refrigerator, Stove, Washer/Dryer Hookups Only
Furnishings Yes
Fireplace Y
Appliance Built-In Microwave, Dishwasher, Disposal, Exhaust Fan, Icemaker, Intercom, Refrigerator, Stove, Washer/Dryer Hookups Only
Heat Source Natural Gas
Laundry Main Floor
Exterior
Garage Garage - Side Entry, Garage Door Opener
Garage Spaces 2.0
Water Access N
Accessibility None
Attached Garage 2
Total Parking Spaces 2
Garage Y
Building
Story 3+
Sewer Public Sewer
Water Public
Architectural Style Colonial
Level or Stories 3+
Additional Building Above Grade, Below Grade
New Construction N
Schools
Elementary Schools Marshall
Middle Schools Benton
High Schools Osbourn Park
School District Prince William County Public Schools
Others
Pets Allowed Y
HOA Fee Include Common Area Maintenance,Snow Removal,Trash
Senior Community No
Tax ID 7893-65-7199
Ownership Fee Simple
SqFt Source Estimated
Acceptable Financing Cash, Conventional, FHA, VA, VHDA
Horse Property N
Listing Terms Cash, Conventional, FHA, VA, VHDA
Financing Cash,Conventional,FHA,VA,VHDA
Special Listing Condition Standard
Pets Description No Pet Restrictions
Read Less Info
Want to know what your home might be worth? Contact us for a FREE valuation!

Our team is ready to help you sell your home for the highest possible price ASAP

Bought with Rosita E Osborne Real Estate LLC • Samson Properties

"My job is to find and attract mastery-based agents to the office, protect the culture, and make sure everyone is happy! "
rakan.a@firststatehometeam.com
1521 Concord Pike, Suite 102, Wilmington, DE, 19803, United States






