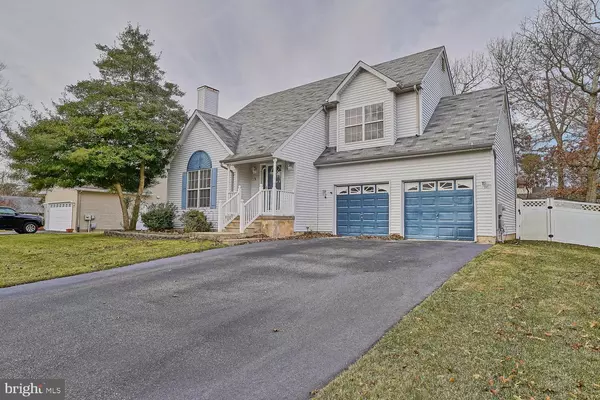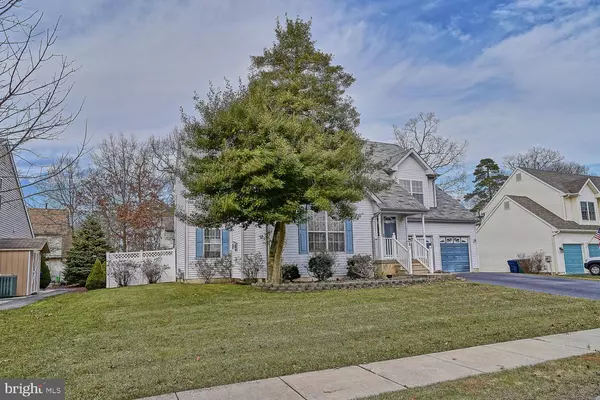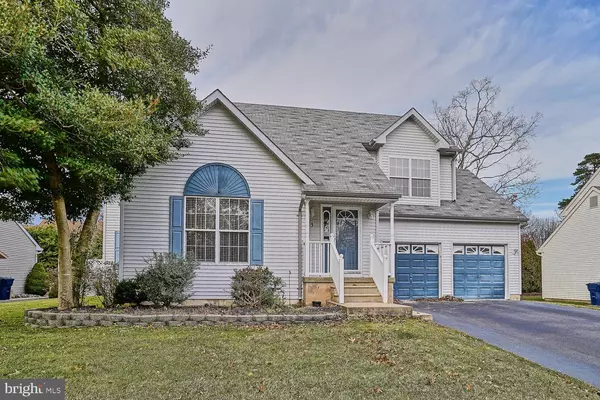$240,000
$244,900
2.0%For more information regarding the value of a property, please contact us for a free consultation.
3 Beds
3 Baths
1,800 SqFt
SOLD DATE : 03/02/2020
Key Details
Sold Price $240,000
Property Type Single Family Home
Sub Type Detached
Listing Status Sold
Purchase Type For Sale
Square Footage 1,800 sqft
Price per Sqft $133
Subdivision Harbourtown
MLS Listing ID NJOC394152
Sold Date 03/02/20
Style Colonial,Contemporary,Traditional,Victorian
Bedrooms 3
Full Baths 2
Half Baths 1
HOA Fees $30/qua
HOA Y/N Y
Abv Grd Liv Area 1,800
Originating Board BRIGHT
Year Built 2002
Annual Tax Amount $5,849
Tax Year 2019
Lot Size 8,000 Sqft
Acres 0.18
Lot Dimensions 80.00 x 100.00
Property Description
The WOW house of Harbourtown! Beautiful Pergo flooring, ceramic tile, stained trim, gas fireplace, luxury master bath with Jacuzzi tub and shower, sunken living room open to second floor, large custom rear deck and vinyl fencing. All rooms have walk in closets! Many upgrades in this freshly painted move in condition home! Close to shopping and public transportation.
Location
State NJ
County Ocean
Area Little Egg Harbor Twp (21517)
Zoning R75A
Interior
Interior Features Breakfast Area, Built-Ins, Carpet, Combination Kitchen/Dining, Dining Area, Floor Plan - Open, Kitchen - Eat-In, Primary Bath(s), Pantry, Recessed Lighting, Soaking Tub, Tub Shower, Stall Shower, Walk-in Closet(s), WhirlPool/HotTub, Ceiling Fan(s)
Heating Forced Air
Cooling Central A/C
Flooring Carpet, Ceramic Tile, Hardwood, Laminated, Wood
Fireplaces Number 1
Fireplaces Type Gas/Propane
Equipment Built-In Microwave, Dishwasher, Dryer, Dryer - Gas, Microwave, Oven/Range - Gas, Refrigerator, Washer, Water Heater
Fireplace Y
Appliance Built-In Microwave, Dishwasher, Dryer, Dryer - Gas, Microwave, Oven/Range - Gas, Refrigerator, Washer, Water Heater
Heat Source Natural Gas
Laundry Dryer In Unit, Has Laundry, Main Floor, Washer In Unit
Exterior
Exterior Feature Deck(s)
Garage Garage - Front Entry, Inside Access, Additional Storage Area, Other
Garage Spaces 3.0
Pool Fenced
Utilities Available Cable TV, Phone, Under Ground, Natural Gas Available
Amenities Available Club House, Common Grounds, Pool - Outdoor, Picnic Area, Swimming Pool
Water Access N
Roof Type Shingle
Accessibility None
Porch Deck(s)
Attached Garage 1
Total Parking Spaces 3
Garage Y
Building
Story 2
Foundation Crawl Space
Sewer Public Sewer
Water Public
Architectural Style Colonial, Contemporary, Traditional, Victorian
Level or Stories 2
Additional Building Above Grade, Below Grade
Structure Type 9'+ Ceilings,Vaulted Ceilings
New Construction N
Schools
Elementary Schools Leht
Middle Schools Pinelands Regional Jr
High Schools Pinelands Regional H.S.
School District Pinelands Regional Schools
Others
Pets Allowed Y
HOA Fee Include Common Area Maintenance,Pool(s)
Senior Community No
Tax ID 17-00326 20-00009
Ownership Fee Simple
SqFt Source Estimated
Acceptable Financing Cash, Conventional, FHA, USDA, VA
Listing Terms Cash, Conventional, FHA, USDA, VA
Financing Cash,Conventional,FHA,USDA,VA
Special Listing Condition Standard
Pets Description No Pet Restrictions
Read Less Info
Want to know what your home might be worth? Contact us for a FREE valuation!

Our team is ready to help you sell your home for the highest possible price ASAP

Bought with Non Member • Non Subscribing Office

"My job is to find and attract mastery-based agents to the office, protect the culture, and make sure everyone is happy! "
rakan.a@firststatehometeam.com
1521 Concord Pike, Suite 102, Wilmington, DE, 19803, United States






