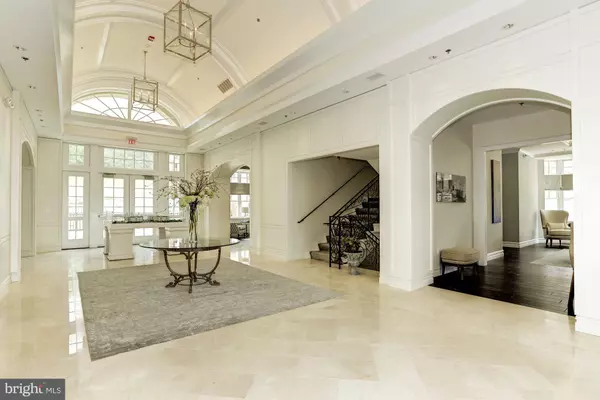$2,500,000
$2,500,000
For more information regarding the value of a property, please contact us for a free consultation.
3 Beds
4 Baths
4,626 SqFt
SOLD DATE : 02/28/2020
Key Details
Sold Price $2,500,000
Property Type Condo
Sub Type Condo/Co-op
Listing Status Sold
Purchase Type For Sale
Square Footage 4,626 sqft
Price per Sqft $540
Subdivision Quarry Springs
MLS Listing ID 1002040688
Sold Date 02/28/20
Style Unit/Flat
Bedrooms 3
Full Baths 3
Half Baths 1
Condo Fees $4,256/mo
HOA Y/N N
Abv Grd Liv Area 4,626
Originating Board MRIS
Year Built 2016
Annual Tax Amount $45,060
Tax Year 2017
Property Description
Penthouse collection Lafayette Model Home for sale - 5th floor (top floor) with amazing close out pricing! Bethesda's ultimate condominium development. Quarry Springs is a masterfully designed 13-acre resort-style sanctuary with 24 hour gatehouse, valet parking, cascading waterfall, terraced landscape, walking paths and gardens. An expansive Clubhouse for residents features pool, grand salon, lounge, fitness enter, yoga studio and locker rooms. Over 85% Sold - spectacular condominium residences with spectacular prices still remain. Please call to schedule your private appointment to tour.
Location
State MD
County Montgomery
Rooms
Other Rooms Living Room, Dining Room, Primary Bedroom, Bedroom 2, Bedroom 3, Kitchen, Family Room, Foyer, Breakfast Room, Study, Sun/Florida Room
Main Level Bedrooms 3
Interior
Interior Features Breakfast Area, Dining Area, Family Room Off Kitchen, Kitchen - Island, Primary Bath(s), Wood Floors, Recessed Lighting, Floor Plan - Open, Floor Plan - Traditional, Additional Stairway, Elevator, Flat, Formal/Separate Dining Room, Kitchen - Gourmet, Soaking Tub, Sprinkler System, Stall Shower, Store/Office, Upgraded Countertops, Walk-in Closet(s), Wet/Dry Bar, Wine Storage
Hot Water Natural Gas
Heating Programmable Thermostat
Cooling Central A/C
Flooring Hardwood
Fireplaces Number 2
Fireplaces Type Fireplace - Glass Doors, Gas/Propane, Mantel(s), Marble, Other
Equipment Dishwasher, Disposal, Dryer, Dryer - Front Loading, Freezer, Icemaker, Microwave, Oven - Self Cleaning, Oven - Wall, Range Hood, Refrigerator, Stove, Washer, Built-In Microwave, Exhaust Fan, Oven/Range - Gas, Water Heater
Fireplace Y
Window Features Double Pane,Screens,Sliding
Appliance Dishwasher, Disposal, Dryer, Dryer - Front Loading, Freezer, Icemaker, Microwave, Oven - Self Cleaning, Oven - Wall, Range Hood, Refrigerator, Stove, Washer, Built-In Microwave, Exhaust Fan, Oven/Range - Gas, Water Heater
Heat Source Natural Gas
Laundry Has Laundry
Exterior
Exterior Feature Balconies- Multiple, Balcony, Terrace
Garage Garage Door Opener, Underground
Garage Spaces 2.0
Community Features Pets - Allowed
Utilities Available Cable TV Available, Cable TV, Electric Available, Multiple Phone Lines, Natural Gas Available, Phone
Amenities Available Bar/Lounge, Common Grounds, Club House, Elevator, Exercise Room, Library, Party Room, Pool - Outdoor, Picnic Area, Sauna, Security, Fitness Center, Game Room, Gated Community, Hot tub, Jog/Walk Path, Meeting Room, Reserved/Assigned Parking, Swimming Pool
Water Access N
Accessibility Other
Porch Balconies- Multiple, Balcony, Terrace
Attached Garage 2
Total Parking Spaces 2
Garage Y
Building
Story 1
Sewer Public Sewer
Water Public
Architectural Style Unit/Flat
Level or Stories 1
Additional Building Above Grade
Structure Type 9'+ Ceilings,High
New Construction Y
Schools
Elementary Schools Seven Locks
Middle Schools Cabin John
High Schools Winston Churchill
School District Montgomery County Public Schools
Others
Pets Allowed Y
HOA Fee Include Common Area Maintenance,Lawn Maintenance,Management,Insurance,Other,Pool(s),Reserve Funds,Snow Removal,Trash,Custodial Services Maintenance,Ext Bldg Maint,Recreation Facility,Sauna,Security Gate
Senior Community No
Tax ID 161003768636
Ownership Condominium
Security Features 24 hour security,Desk in Lobby,Doorman,Fire Detection System,Main Entrance Lock,Monitored,Resident Manager,Security Gate,Sprinkler System - Indoor,Surveillance Sys,Carbon Monoxide Detector(s),Smoke Detector
Special Listing Condition Standard
Pets Description Number Limit
Read Less Info
Want to know what your home might be worth? Contact us for a FREE valuation!

Our team is ready to help you sell your home for the highest possible price ASAP

Bought with William C.D. Burr • TTR Sotheby's International Realty

"My job is to find and attract mastery-based agents to the office, protect the culture, and make sure everyone is happy! "
rakan.a@firststatehometeam.com
1521 Concord Pike, Suite 102, Wilmington, DE, 19803, United States






