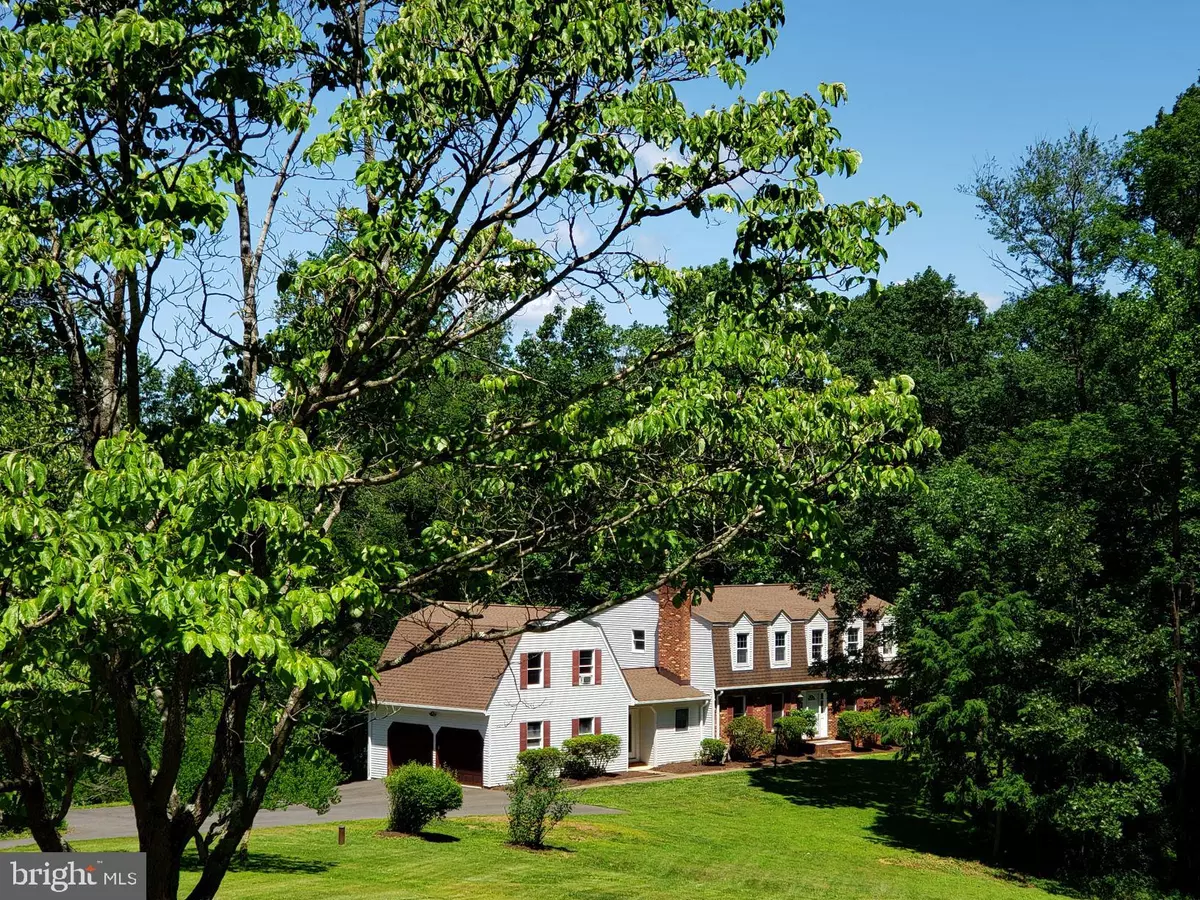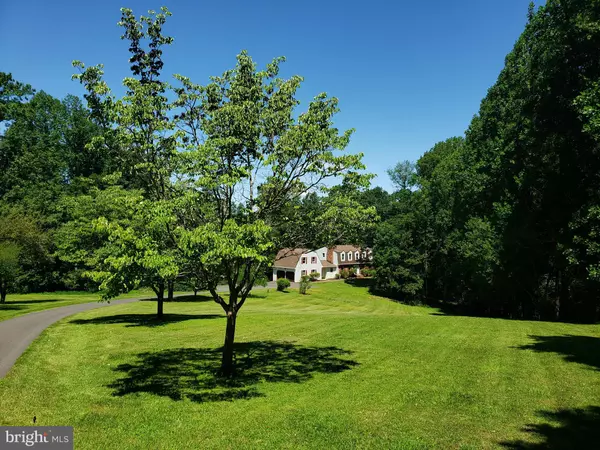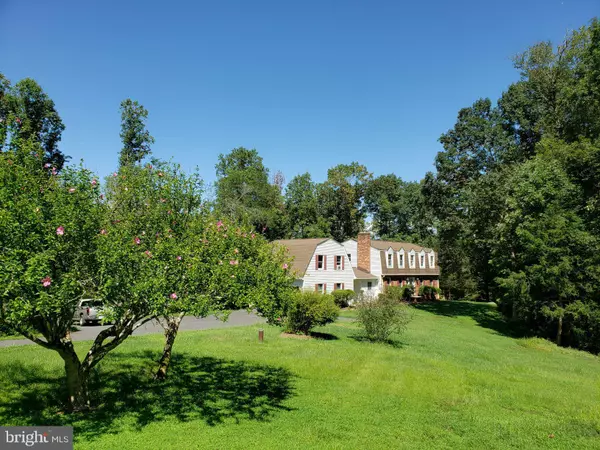$460,000
$460,000
For more information regarding the value of a property, please contact us for a free consultation.
5 Beds
3 Baths
2,987 SqFt
SOLD DATE : 02/11/2020
Key Details
Sold Price $460,000
Property Type Single Family Home
Sub Type Detached
Listing Status Sold
Purchase Type For Sale
Square Footage 2,987 sqft
Price per Sqft $154
Subdivision None Available
MLS Listing ID VAFQ160918
Sold Date 02/11/20
Style Colonial
Bedrooms 5
Full Baths 3
HOA Fees $16/ann
HOA Y/N Y
Abv Grd Liv Area 2,987
Originating Board BRIGHT
Year Built 1979
Annual Tax Amount $5,364
Tax Year 2018
Lot Size 10.601 Acres
Acres 10.6
Property Description
PRIVACY & CLOSE TO EVERYTHING!! Almost 100K below assessed value. Use equity to update, remodel and finish the basement. Stout built house with all upgraded mechanicals. MAKE THIS HOUSE A PLACE TO CALL HOME Nestled on over ten and a half acres in the heart of the desirable Orlean area of Northern Fauquier County, this recently updated, active family home is ready to host it's new family! Large front lawn - put a small barn up by the road and fence the front of the house. Could clear some woods to put in more fields on the 10 acres. Thin the trees and have an amazing forever view of the sunset every night. Kitchen and bathrooms are original. Turnkey and ready to live, yet options abound with it's unfinished full walk-out basement. This is a great place to come home to after a long, busy day. Here the family can just enjoy being home. Bring your kids and your animals! Well cared for home ready for a new garden, some animals and space to enjoy the outdoors. Private wooded 10.6 acres at the end of a country lane. Convenient to Orlean Market, Warrenton & I-66 in Marshall. This home has space to enjoy! Plenty of room to add a garden, a place for animals, and a kid's play ground The flowing traditional floor plan is comfortable for an active family to be happy. The property gently slopes down to a long frontage on Carters Run Creek. Spend time venturing in the woods, along the creek or enjoying country living from the deck to include nightly sunsets. There is an enclosed breezeway with a separate entrance where you can have a small office or mudroom. This Home features a bonus room above the garage that can be an office, gym, kids playroom or fifth bedroom. Verizon highspeed available for work or gaming. All utility lines are buried. The home has fresh paint inside, with new flooring throughout. Recent system upgrades, regular maintenance and practical management. The home is ready for your new touches to finish the walk out basement and add all the comforts you enjoy in life.
Location
State VA
County Fauquier
Zoning RA
Rooms
Other Rooms Living Room, Dining Room, Bedroom 2, Bedroom 3, Bedroom 4, Kitchen, Family Room, Basement, Foyer, Bedroom 1, Laundry, Mud Room, Bathroom 1, Bathroom 3, Primary Bathroom
Basement Walkout Level, Unfinished, Windows, Space For Rooms, Shelving, Rough Bath Plumb, Rear Entrance, Outside Entrance, Interior Access, Heated
Interior
Interior Features Air Filter System, Carpet, Ceiling Fan(s), Chair Railings, Combination Kitchen/Dining, Crown Moldings, Exposed Beams, Floor Plan - Traditional, Formal/Separate Dining Room, Kitchen - Eat-In, Kitchen - Table Space, Primary Bath(s), Pantry, Walk-in Closet(s), Water Treat System, Window Treatments, Wood Stove
Hot Water Electric
Heating Heat Pump(s)
Cooling Central A/C, Heat Pump(s)
Flooring Other, Heavy Duty, Carpet
Fireplaces Number 2
Fireplaces Type Fireplace - Glass Doors, Insert, Wood
Equipment Built-In Microwave, Built-In Range, Dryer - Electric, Dishwasher, Cooktop, Exhaust Fan, Oven - Wall, Range Hood, Refrigerator, Washer, Water Heater
Fireplace Y
Appliance Built-In Microwave, Built-In Range, Dryer - Electric, Dishwasher, Cooktop, Exhaust Fan, Oven - Wall, Range Hood, Refrigerator, Washer, Water Heater
Heat Source Central, Electric
Laundry Main Floor, Has Laundry, Washer In Unit
Exterior
Garage Additional Storage Area, Garage - Side Entry, Garage Door Opener, Oversized, Inside Access
Garage Spaces 4.0
Utilities Available Cable TV Available, Phone Available, Electric Available
Water Access Y
Water Access Desc Canoe/Kayak,Fishing Allowed
View Scenic Vista, Trees/Woods
Roof Type Asphalt
Accessibility 2+ Access Exits
Road Frontage Road Maintenance Agreement, Private
Attached Garage 2
Total Parking Spaces 4
Garage Y
Building
Story 3+
Foundation Block
Sewer On Site Septic
Water Well
Architectural Style Colonial
Level or Stories 3+
Additional Building Above Grade, Below Grade
Structure Type Dry Wall
New Construction N
Schools
Elementary Schools W.G. Coleman
Middle Schools Marshall
High Schools Fauquier
School District Fauquier County Public Schools
Others
HOA Fee Include Road Maintenance
Senior Community No
Tax ID 6954-19-6167
Ownership Fee Simple
SqFt Source Assessor
Special Listing Condition Standard
Read Less Info
Want to know what your home might be worth? Contact us for a FREE valuation!

Our team is ready to help you sell your home for the highest possible price ASAP

Bought with Mehdi Baftechi • e Venture LLC

"My job is to find and attract mastery-based agents to the office, protect the culture, and make sure everyone is happy! "
rakan.a@firststatehometeam.com
1521 Concord Pike, Suite 102, Wilmington, DE, 19803, United States






