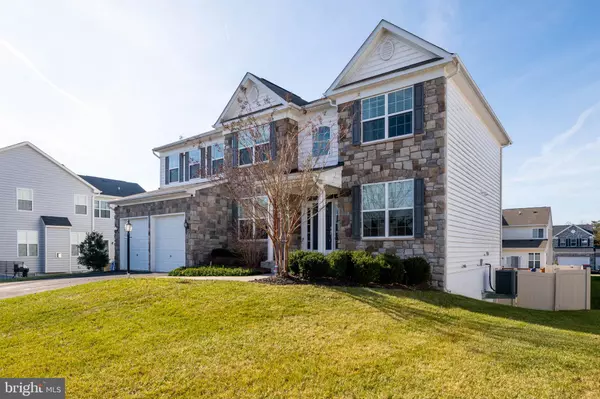$731,000
$731,000
For more information regarding the value of a property, please contact us for a free consultation.
5 Beds
4 Baths
4,502 SqFt
SOLD DATE : 02/07/2020
Key Details
Sold Price $731,000
Property Type Single Family Home
Sub Type Detached
Listing Status Sold
Purchase Type For Sale
Square Footage 4,502 sqft
Price per Sqft $162
Subdivision Greenfield Crossing
MLS Listing ID VALO400362
Sold Date 02/07/20
Style Colonial
Bedrooms 5
Full Baths 3
Half Baths 1
HOA Fees $118/mo
HOA Y/N Y
Abv Grd Liv Area 3,002
Originating Board BRIGHT
Year Built 2013
Annual Tax Amount $6,633
Tax Year 2019
Lot Size 8,276 Sqft
Acres 0.19
Property Description
WOW! Gorgeous Stone Front Home with all the Bells and Whistles. 5 Bedrooms PLUS a Bonus Room & 3.5 Baths on 3 Finished Levels. Hardwood floors on entire level. Open and inviting floor plan with Grand Two- story family room & Two-story stone fireplace. Main level Study room. Relax and unwind in Sun-room. Enjoy dinners with your family and friends in your Formal Dining & Living rooms. Large Chef's Kitchen W SS Appliances, Granite and upgraded Cabinetry. Stunning Master Suite with walk-in closet and Luxurious Master Bath. Entertain in massive fully finished basement with Huge Recreational room & 2nd Kitchen. Lower level offers tons of space, 5th bedroom, a Bonus Room, Full Bath, and sufficient storage space. Walk out! Custom blinds and Chandeliers worth thousands that convey. Barbecue on beautiful deck, overlooking great lawn. Fully fenced yard. Sprinkler system. Easy access to Dulles Airport, Shopping, Restaurants, Vineyards, Commuter Routes and Future Metro Rail Extension to be completed in 2020. Hurry, won't last long at this price!!! Make this your home
Location
State VA
County Loudoun
Zoning 05
Rooms
Other Rooms Living Room, Dining Room, Primary Bedroom, Bedroom 2, Bedroom 3, Bedroom 4, Bedroom 5, Kitchen, Family Room, Foyer, Breakfast Room, Study, Sun/Florida Room, Laundry, Recreation Room, Bathroom 2, Bathroom 3, Bonus Room, Primary Bathroom, Half Bath
Basement Daylight, Full, Fully Finished, Improved, Walkout Level, Windows, Sump Pump, Rear Entrance, Heated
Interior
Interior Features 2nd Kitchen, Attic, Bar, Breakfast Area, Carpet, Combination Kitchen/Living, Dining Area, Family Room Off Kitchen, Floor Plan - Open, Formal/Separate Dining Room, Kitchen - Gourmet, Kitchen - Island, Kitchen - Table Space, Primary Bath(s), Pantry, Soaking Tub, Walk-in Closet(s), Other, Wood Floors, Window Treatments
Hot Water Natural Gas
Cooling Central A/C
Flooring Ceramic Tile, Hardwood
Fireplaces Number 1
Fireplaces Type Fireplace - Glass Doors, Mantel(s), Gas/Propane
Equipment Built-In Microwave, Cooktop, Dishwasher, Disposal, Dryer, Exhaust Fan, Extra Refrigerator/Freezer, Icemaker, Microwave, Oven - Double, Refrigerator, Stainless Steel Appliances, Washer, Water Dispenser
Fireplace Y
Window Features Screens,Sliding
Appliance Built-In Microwave, Cooktop, Dishwasher, Disposal, Dryer, Exhaust Fan, Extra Refrigerator/Freezer, Icemaker, Microwave, Oven - Double, Refrigerator, Stainless Steel Appliances, Washer, Water Dispenser
Heat Source Natural Gas
Laundry Upper Floor, Basement
Exterior
Exterior Feature Deck(s)
Garage Garage - Front Entry, Garage Door Opener, Inside Access
Garage Spaces 2.0
Amenities Available Tot Lots/Playground, Jog/Walk Path
Water Access N
Accessibility Other
Porch Deck(s)
Attached Garage 2
Total Parking Spaces 2
Garage Y
Building
Lot Description Cleared, Cul-de-sac, Front Yard, Landscaping, Level, Open, Rear Yard
Story 3+
Sewer Public Sewer
Water Public
Architectural Style Colonial
Level or Stories 3+
Additional Building Above Grade, Below Grade
New Construction N
Schools
Elementary Schools Pinebrook
Middle Schools Mercer
High Schools John Champe
School District Loudoun County Public Schools
Others
Pets Allowed Y
HOA Fee Include Trash,Management,Parking Fee,Common Area Maintenance,Snow Removal,Reserve Funds,Road Maintenance
Senior Community No
Tax ID 248196478000
Ownership Fee Simple
SqFt Source Assessor
Security Features Electric Alarm,Main Entrance Lock,Smoke Detector
Acceptable Financing Cash, Conventional, FHA, VA
Horse Property N
Listing Terms Cash, Conventional, FHA, VA
Financing Cash,Conventional,FHA,VA
Special Listing Condition Standard
Pets Description Cats OK, Dogs OK
Read Less Info
Want to know what your home might be worth? Contact us for a FREE valuation!

Our team is ready to help you sell your home for the highest possible price ASAP

Bought with Anjali p Haria • Fairfax Realty 50/66 LLC

"My job is to find and attract mastery-based agents to the office, protect the culture, and make sure everyone is happy! "
rakan.a@firststatehometeam.com
1521 Concord Pike, Suite 102, Wilmington, DE, 19803, United States






