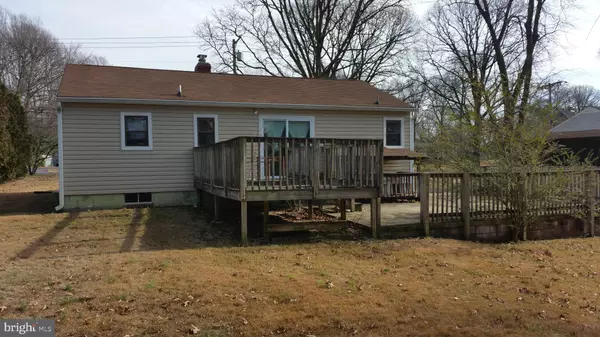$330,000
$360,000
8.3%For more information regarding the value of a property, please contact us for a free consultation.
2 Beds
2 Baths
1,368 SqFt
SOLD DATE : 02/07/2020
Key Details
Sold Price $330,000
Property Type Single Family Home
Sub Type Detached
Listing Status Sold
Purchase Type For Sale
Square Footage 1,368 sqft
Price per Sqft $241
Subdivision Cape St Claire
MLS Listing ID MDAA421248
Sold Date 02/07/20
Style Ranch/Rambler
Bedrooms 2
Full Baths 2
HOA Fees $1/ann
HOA Y/N Y
Abv Grd Liv Area 912
Originating Board BRIGHT
Year Built 1956
Annual Tax Amount $3,488
Tax Year 2019
Lot Size 0.413 Acres
Acres 0.41
Property Description
Showings by appointment only and need to made on line with Showing Time. Be careful when entering the property or house; watch your step as you cross the lawn or use stairs to decks or stairs to basement; enter house at your own risk. Needs a lot of work. Mold may be in basement. Consider major renovation or tear down and re-build. If your offer includes that you are planning to get a loan or financing, then submit PRE-APPROVAL with offer. Sold "As-Is" only. Buyer to pay all documentary stamps and transfer taxes. See disclosures, addenda, survey and easement for storm drain 1212 Summit Dr, lots 11 & 12 of property in the listing. It is suggested that you make your best offer. Seller cannot close February 14 to February 27
Location
State MD
County Anne Arundel
Zoning R5
Direction East
Rooms
Other Rooms Living Room, Kitchen
Basement Connecting Stairway, Partially Finished, Rear Entrance
Main Level Bedrooms 2
Interior
Interior Features Carpet, Kitchen - Eat-In
Heating None
Cooling None
Flooring Carpet
Fireplaces Number 1
Equipment None
Furnishings No
Heat Source None
Exterior
Utilities Available Cable TV, Phone Available, Cable TV Available
Amenities Available Baseball Field, Basketball Courts, Beach, Boat Dock/Slip, Boat Ramp, Club House, Lake, Marina/Marina Club, Meeting Room, Party Room, Picnic Area, Pier/Dock, Pool Mem Avail, Soccer Field, Tot Lots/Playground, Water/Lake Privileges
Water Access N
Accessibility Other
Garage N
Building
Lot Description Road Frontage
Story 2
Sewer Public Sewer
Water Well
Architectural Style Ranch/Rambler
Level or Stories 2
Additional Building Above Grade, Below Grade
New Construction N
Schools
Elementary Schools Cape St. Claire
Middle Schools Magothy River
High Schools Broadneck
School District Anne Arundel County Public Schools
Others
Senior Community No
Tax ID 020316513377400
Ownership Fee Simple
SqFt Source Estimated
Acceptable Financing Cash
Listing Terms Cash
Financing Cash
Special Listing Condition Standard
Read Less Info
Want to know what your home might be worth? Contact us for a FREE valuation!

Our team is ready to help you sell your home for the highest possible price ASAP

Bought with Christopher L Fuller • Long & Foster Real Estate, Inc.
"My job is to find and attract mastery-based agents to the office, protect the culture, and make sure everyone is happy! "
rakan.a@firststatehometeam.com
1521 Concord Pike, Suite 102, Wilmington, DE, 19803, United States




