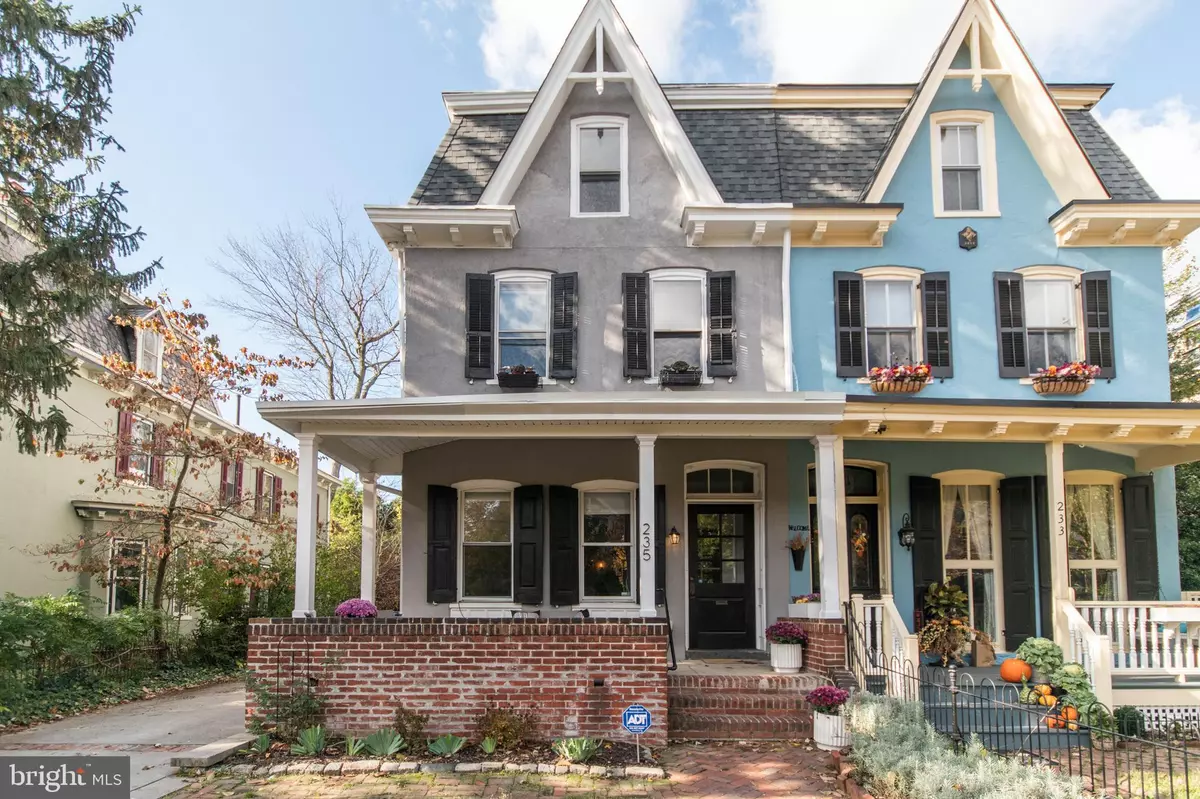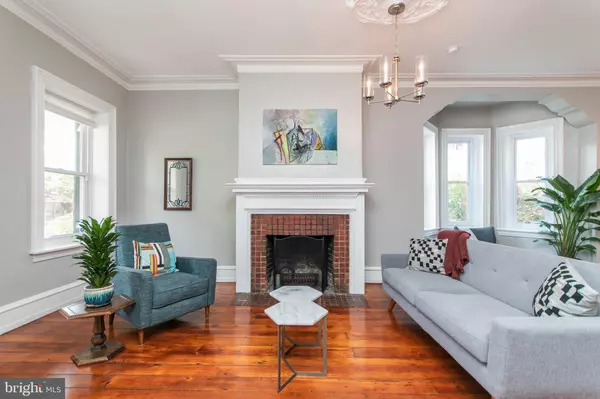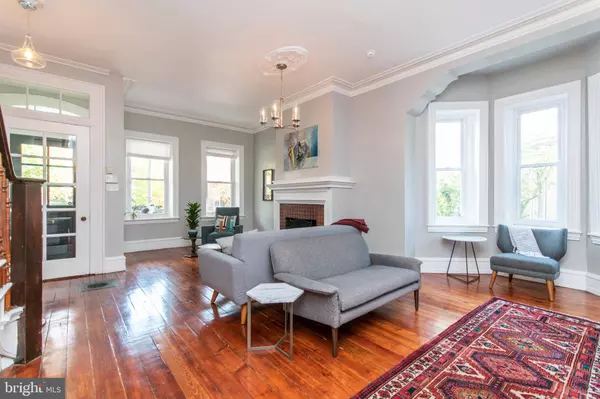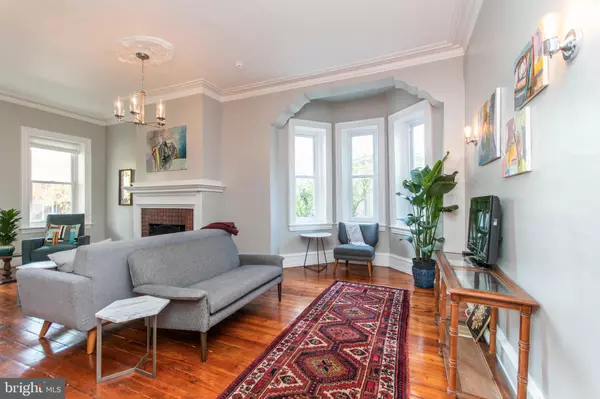$405,000
$385,000
5.2%For more information regarding the value of a property, please contact us for a free consultation.
5 Beds
3 Baths
2,657 SqFt
SOLD DATE : 12/31/2019
Key Details
Sold Price $405,000
Property Type Single Family Home
Sub Type Twin/Semi-Detached
Listing Status Sold
Purchase Type For Sale
Square Footage 2,657 sqft
Price per Sqft $152
Subdivision Germantown
MLS Listing ID PAPH850534
Sold Date 12/31/19
Style Victorian
Bedrooms 5
Full Baths 2
Half Baths 1
HOA Y/N N
Abv Grd Liv Area 2,657
Originating Board BRIGHT
Year Built 1876
Annual Tax Amount $2,703
Tax Year 2020
Lot Size 5,013 Sqft
Acres 0.12
Lot Dimensions 32.00 x 156.67
Property Description
Remarkable restoration of late 19th century Victorian! Southern exposure lights up every corner of this high-ceilinged 3-story 5 bedroom, 2 1/2 bath twin home c.1876. Highlights: the gleaming random-width southern pine floors, the crown molding, the stunning plaster ceiling medallion in the living room, the brand new gourmet kitchen with stainless steel appliances, the 3rd floor master bedroom suite. From 2016 to 2019, the owners have brought life and warmth into their home from top to bottom with keen sensitivity to the character of the original architectural design. And they didn't just pay attention to form. They also focused on function: converted the old oil heat with a brand new gas furnace, re-wired the entire house with new electric wiring, updated the CENTRAL AIR conditioning, fully renovated the first and second floor bathrooms and created a new 3rd floor master bath, replaced the main stack, installed new ceiling fans and/or light fixtures in every room, replaced the mansard roof, replaced the main water line from the house to the street to increase water pressure throughout the house. A most significant upgrade: installation of 17 solar panels on 2nd and 3rd floor roofs! These panels are expected to provide 115% of this home's annual electric usage. Forget about high electric bills and benefit from selling surplus kilowatt hours back to PECO! Floor Plan: 1st floor: Entry foyer; 20'x27' living room with fireplace (never used by this owner); Formal dining room with sunny bay window; New powder room; Breakfast bar leads to wonderful cook's kitchen with refrigerator/freezer, stainless steel sink, dishwasher, gas cooking, built-in microwave, abundant cabinetry, polished grantie counters, panty closet; glass enclosed sunroom behind the kitchen with new tile floor and door to brand new broad deck overlooking deep fenced yard. The yard offers a restored brick patio and handy storage shed. 2nd floor: 4 bedrooms, each with good closet; 2nd floor bath fully renovted with new plumbing, floor and fixtures including shower over tub. 3rd floor: All new master bedroom suite complete with wall of closet, spacious sitting/dressing area, and newly installed master bath with handsome vanity sink and overlarge shower stall with glass door. Basement is full, unfinished with space for utilities, laundry with new washer and dryer, well-lit work area and storage space. The gas-fired furnace was installed in 2019 and heats and cools the 1st and 2nd floors. The sunroom and master suite on the 3rd floor are heated by electric baseboard heaters. The 3rd floor has its own air handler for central air. 235 West Winona Street has its own DRIVEWAY that can handle 2 cars easily, maybe 3. One can leave the car in the driveway and walk two blocks to the SEPTA commuter rail station or to the bus. Three neighborhood coffee shops--Ultimo, Espresso and Uncle Bobbie's--provide some great latte and cappuccino. Hike, bike or fish at the nearby Wissahickon Creek. And, if you want to drive, Center City is 15 minutes away by car. If you want to hang out on Winona Street, the houses are lovely, the neighborhood camaraderie is engaging--including regular pot-luck meals! Sellers can provide a quick settlement. Easy to show. This property is truly a pleasure to see!
Location
State PA
County Philadelphia
Area 19144 (19144)
Zoning RSA3
Direction Southeast
Rooms
Other Rooms Living Room, Dining Room, Primary Bedroom, Bedroom 2, Bedroom 3, Bedroom 4, Kitchen, Bedroom 1, Sun/Florida Room, Bathroom 1, Primary Bathroom
Basement Unfinished, Sump Pump, Water Proofing System, Windows, Interior Access, Full, Drainage System
Interior
Interior Features Built-Ins, Ceiling Fan(s), Combination Kitchen/Dining, Crown Moldings, Kitchen - Gourmet, Primary Bath(s), Pantry, Stall Shower, Tub Shower, Upgraded Countertops, Wainscotting, Wood Floors
Hot Water Natural Gas
Heating Baseboard - Electric, Forced Air
Cooling Central A/C
Fireplaces Number 2
Fireplaces Type Non-Functioning, Wood
Equipment Built-In Microwave, Built-In Range, Dishwasher, Dryer, Energy Efficient Appliances, Oven - Self Cleaning, Refrigerator, Stainless Steel Appliances, Washer, Water Heater
Fireplace Y
Window Features Double Hung,Energy Efficient,Replacement
Appliance Built-In Microwave, Built-In Range, Dishwasher, Dryer, Energy Efficient Appliances, Oven - Self Cleaning, Refrigerator, Stainless Steel Appliances, Washer, Water Heater
Heat Source Natural Gas
Laundry Basement
Exterior
Exterior Feature Deck(s), Porch(es)
Garage Spaces 2.0
Water Access N
Roof Type Flat,Architectural Shingle,Pitched
Accessibility None
Porch Deck(s), Porch(es)
Total Parking Spaces 2
Garage N
Building
Lot Description Front Yard, Level, Rear Yard, SideYard(s)
Story 3+
Foundation Stone
Sewer Public Sewer
Water Public
Architectural Style Victorian
Level or Stories 3+
Additional Building Above Grade, Below Grade
New Construction N
Schools
School District The School District Of Philadelphia
Others
Senior Community No
Tax ID 124063900
Ownership Fee Simple
SqFt Source Assessor
Security Features Security System
Horse Property N
Special Listing Condition Standard
Read Less Info
Want to know what your home might be worth? Contact us for a FREE valuation!

Our team is ready to help you sell your home for the highest possible price ASAP

Bought with Marie M Collins • Coldwell Banker Realty
"My job is to find and attract mastery-based agents to the office, protect the culture, and make sure everyone is happy! "
rakan.a@firststatehometeam.com
1521 Concord Pike, Suite 102, Wilmington, DE, 19803, United States






