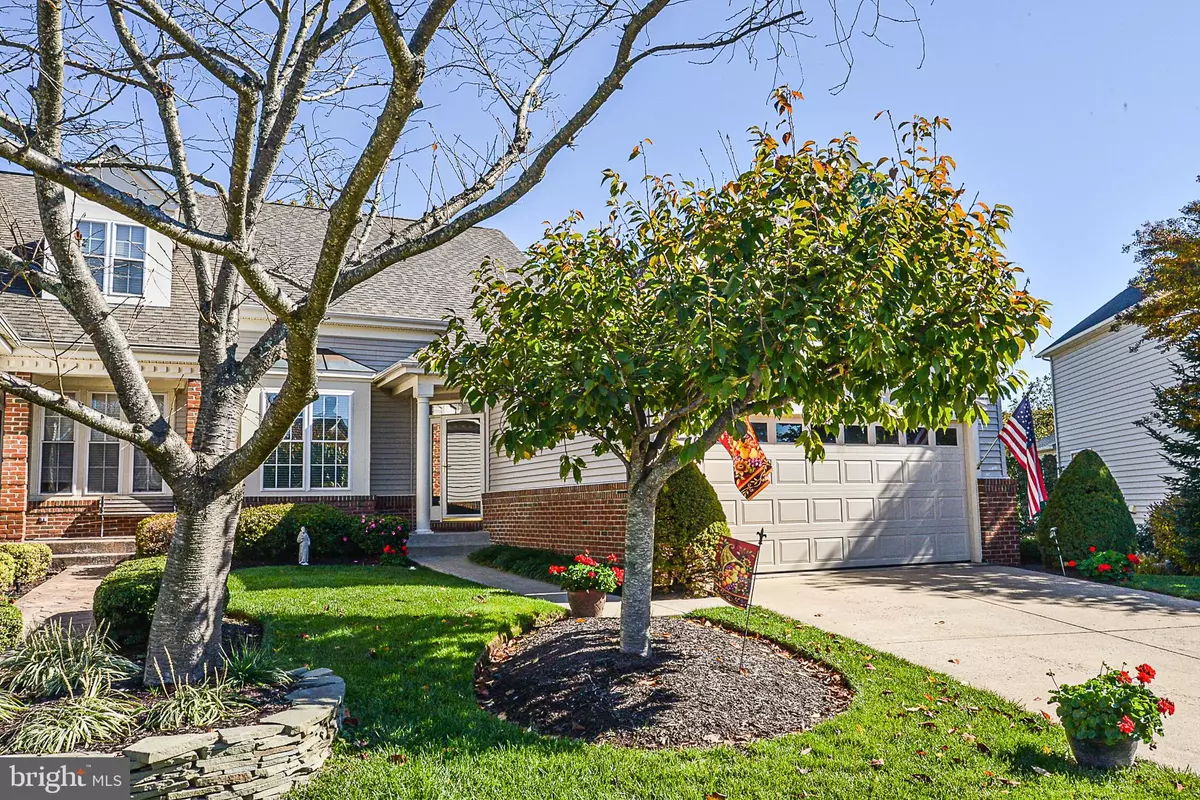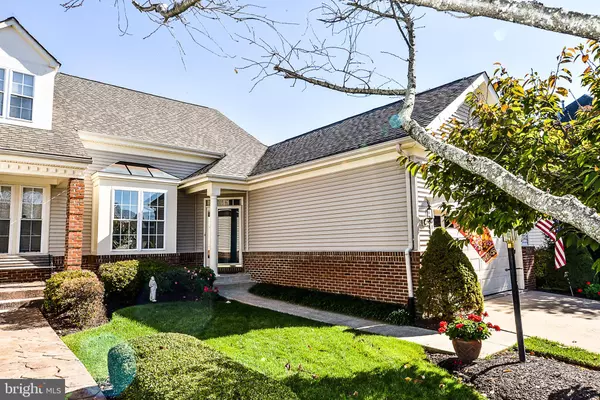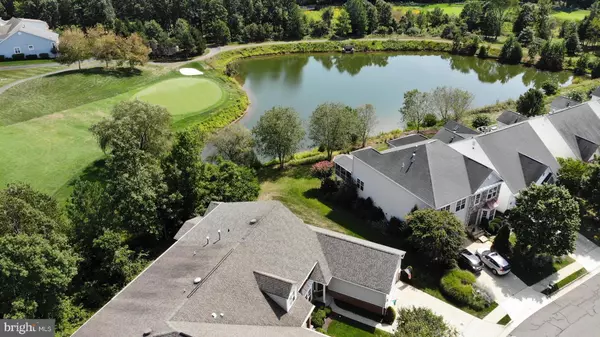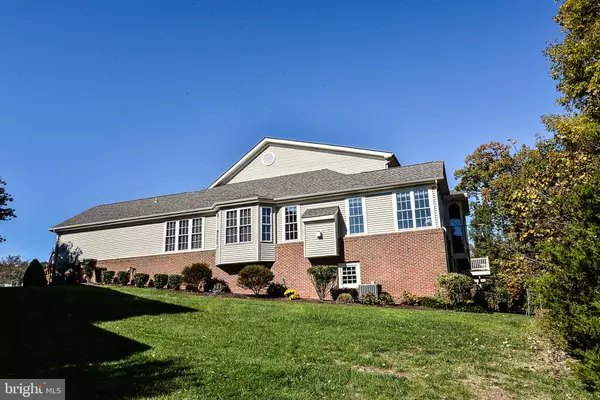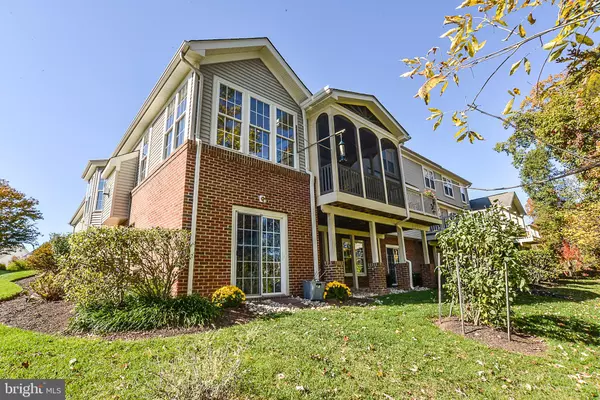$513,000
$519,000
1.2%For more information regarding the value of a property, please contact us for a free consultation.
4 Beds
3 Baths
2,401 SqFt
SOLD DATE : 01/03/2020
Key Details
Sold Price $513,000
Property Type Townhouse
Sub Type End of Row/Townhouse
Listing Status Sold
Purchase Type For Sale
Square Footage 2,401 sqft
Price per Sqft $213
Subdivision Heritage Hunt
MLS Listing ID VAPW480960
Sold Date 01/03/20
Style Traditional
Bedrooms 4
Full Baths 3
HOA Y/N N
Abv Grd Liv Area 2,401
Originating Board BRIGHT
Year Built 2002
Annual Tax Amount $6,087
Tax Year 2019
Lot Size 5,136 Sqft
Acres 0.12
Property Description
Popular 3 Level Pinewood Model is situated on a pond and the 13th Green. The model is an attached end unit Villa with plenty of room in all the right places. This home is beautifully landscaped and impeccably maintained. Striking views of the pond and 13th green from the Screened Porch, Sun Room, Great Room, and Dining Room. Sit on the Screened Porch and watch the birds in the bird feeder and listen to the sounds of the babbling brook in the woods. What a peaceful and tranquil place to call home. Gleaming hardwood floors on first floor with Formal Living Room, Dining Room. The combination of the Kitchen, Great Room and Sun Room make a wonderful space for entertaining. Master Bedroom on the first floor has wall to wall carpeting in a neutral shade. Second bedroom/office on the first floor with adjoining full bath. Upstairs is a large loft area and bedrooms 3 and 4 plus walk in attic storage. The unfinished basement is a full walkout to wooded area. Three large windows and a sliding glass door plus rough in plumbing would make a great recreation room and an extra bedroom. Underground sprinkler system is also a feature of this lovely home., Seller prefers a January 2020 settlement. Don't hesitate to show t his home to your discriminating buyer. It is a perfect 10!
Location
State VA
County Prince William
Zoning PMR
Rooms
Other Rooms Bedroom 3, Bedroom 4, Loft, Other
Basement Full, Rear Entrance, Walkout Level, Unfinished
Main Level Bedrooms 2
Interior
Interior Features Breakfast Area
Hot Water Natural Gas
Heating Forced Air
Cooling Central A/C, Ceiling Fan(s)
Flooring Hardwood, Carpet
Fireplaces Number 1
Fireplaces Type Fireplace - Glass Doors, Mantel(s), Gas/Propane
Equipment Built-In Microwave, Dishwasher, Disposal, Dryer, Exhaust Fan, Icemaker, Refrigerator, Washer, Humidifier, Oven/Range - Gas
Fireplace Y
Appliance Built-In Microwave, Dishwasher, Disposal, Dryer, Exhaust Fan, Icemaker, Refrigerator, Washer, Humidifier, Oven/Range - Gas
Heat Source Natural Gas
Laundry Main Floor, Washer In Unit, Dryer In Unit
Exterior
Exterior Feature Screened, Deck(s), Porch(es)
Garage Garage - Front Entry, Garage Door Opener
Garage Spaces 2.0
Amenities Available Dining Rooms, Community Center, Exercise Room, Fitness Center, Game Room, Gated Community, Golf Course, Golf Course Membership Available, Library, Mooring Area, Pool - Indoor, Pool - Outdoor, Putting Green, Retirement Community, Tennis Courts, Other
Water Access N
View Pond, Trees/Woods
Accessibility Doors - Lever Handle(s)
Porch Screened, Deck(s), Porch(es)
Attached Garage 2
Total Parking Spaces 2
Garage Y
Building
Story 3+
Sewer Public Sewer
Water Public
Architectural Style Traditional
Level or Stories 3+
Additional Building Above Grade, Below Grade
New Construction N
Schools
Elementary Schools Tyler
Middle Schools Bull Run
High Schools Battlefield
School District Prince William County Public Schools
Others
Pets Allowed Y
HOA Fee Include Cable TV,High Speed Internet,Management,Pool(s),Recreation Facility,Security Gate,Standard Phone Service,Trash
Senior Community Yes
Age Restriction 55
Tax ID 7498-01-7031
Ownership Fee Simple
SqFt Source Estimated
Acceptable Financing Conventional, Cash
Horse Property N
Listing Terms Conventional, Cash
Financing Conventional,Cash
Special Listing Condition Standard
Pets Description No Pet Restrictions
Read Less Info
Want to know what your home might be worth? Contact us for a FREE valuation!

Our team is ready to help you sell your home for the highest possible price ASAP

Bought with Roxanne M Winfrey • Keller Williams Realty

"My job is to find and attract mastery-based agents to the office, protect the culture, and make sure everyone is happy! "
rakan.a@firststatehometeam.com
1521 Concord Pike, Suite 102, Wilmington, DE, 19803, United States

