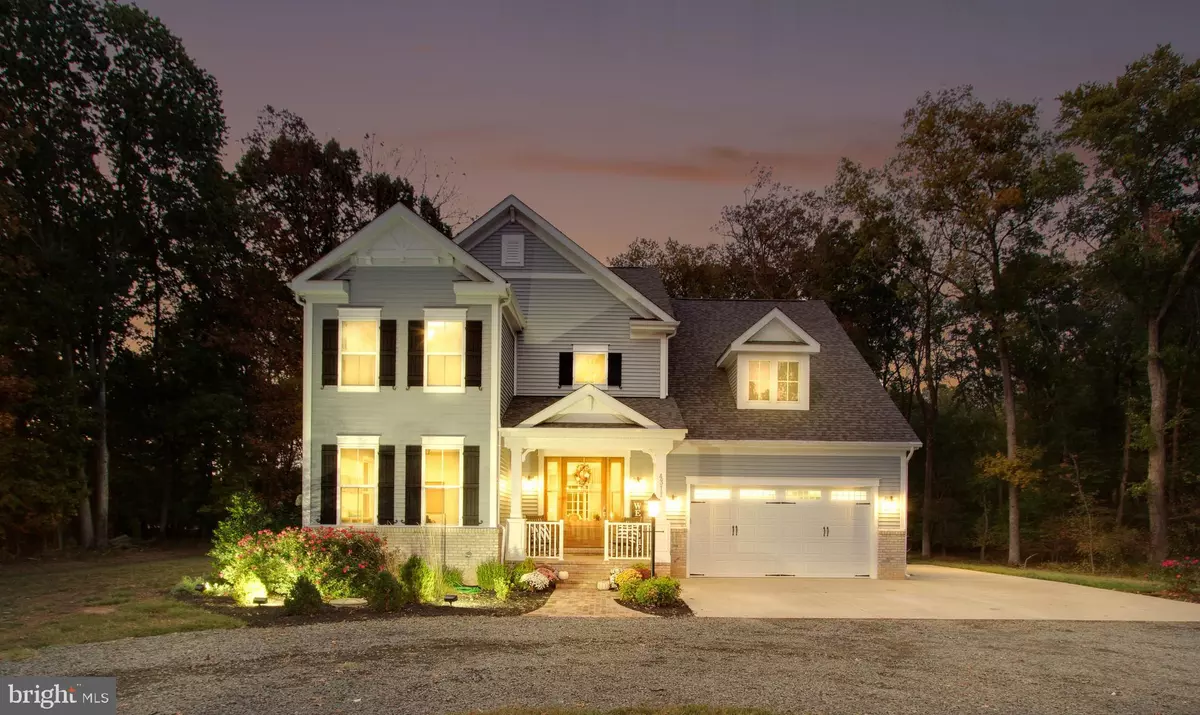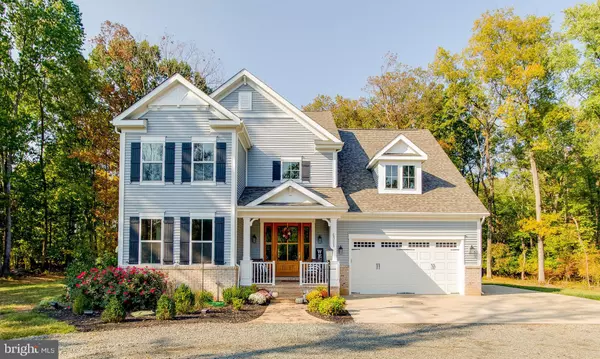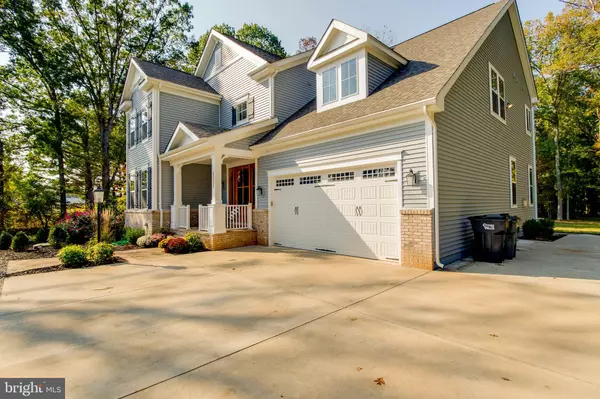$679,000
$679,900
0.1%For more information regarding the value of a property, please contact us for a free consultation.
5 Beds
5 Baths
5,249 SqFt
SOLD DATE : 01/03/2020
Key Details
Sold Price $679,000
Property Type Single Family Home
Sub Type Detached
Listing Status Sold
Purchase Type For Sale
Square Footage 5,249 sqft
Price per Sqft $129
Subdivision None Available
MLS Listing ID VAFQ162566
Sold Date 01/03/20
Style Colonial
Bedrooms 5
Full Baths 4
Half Baths 1
HOA Y/N N
Abv Grd Liv Area 3,605
Originating Board BRIGHT
Year Built 2017
Annual Tax Amount $6,215
Tax Year 2018
Lot Size 1.823 Acres
Acres 1.82
Property Description
Back on Market**Simply Gorgeous** A Beautiful Custom-Built Home On A Premium 1.8 Acre Lot Surrounded By Trees. This Home Offers 5 Beds and 4.5 Bath. A Perfect Floor Plan That You Can Dream For. Solid Mahogany Front Door, Coffered Ceiling, Fully Upgraded Kitchen with Premium Design Cabinets and Quartz Countertops throughout the kitchen and all bathrooms, Solid Hickory Wood Flooring on Entire Main Level extending into the upper level, Surround Sound Speakers throughout the house. Master Bed with 2 Walk-in Closets. Master Bath with Quartz Countertops and Dual Rain Shower heads. Princes Suite with Attached Bath. Built in Tech Center perfect for homework, studying, or gaming. Huge Patio and Flat Yard with Built in Speakers so you can enjoy music while entertaining or BBQing. Cast Iron Staircase Railings. Chicken Coop and 500 Gal, buried Propane Tank comes with the house. Close to Wegman s, Vint Hill coffee, Vint Hill Dog Park and and top rated schools. Tons of privacy. This is a Must See!!! Won t Last Long!
Location
State VA
County Fauquier
Zoning R1
Rooms
Basement Daylight, Full, Walkout Stairs, Sump Pump, Rear Entrance
Interior
Hot Water Electric
Heating Forced Air
Cooling Central A/C
Fireplaces Number 1
Equipment Built-In Microwave, Dishwasher, Disposal, Dryer, Oven - Double, Refrigerator, Stove, Washer, Water Heater
Appliance Built-In Microwave, Dishwasher, Disposal, Dryer, Oven - Double, Refrigerator, Stove, Washer, Water Heater
Heat Source Propane - Owned
Exterior
Garage Garage - Front Entry
Garage Spaces 2.0
Water Access N
Accessibility Other
Attached Garage 2
Total Parking Spaces 2
Garage Y
Building
Story 3+
Sewer Public Sewer, Public Septic
Water Public
Architectural Style Colonial
Level or Stories 3+
Additional Building Above Grade, Below Grade
New Construction N
Schools
Elementary Schools C. Hunter Ritchie
Middle Schools Auburn
High Schools Kettle Run
School District Fauquier County Public Schools
Others
Senior Community No
Tax ID 7916-21-7645
Ownership Fee Simple
SqFt Source Estimated
Special Listing Condition Standard
Read Less Info
Want to know what your home might be worth? Contact us for a FREE valuation!

Our team is ready to help you sell your home for the highest possible price ASAP

Bought with Phillip B Brown • Pearson Smith Realty, LLC

"My job is to find and attract mastery-based agents to the office, protect the culture, and make sure everyone is happy! "
rakan.a@firststatehometeam.com
1521 Concord Pike, Suite 102, Wilmington, DE, 19803, United States






