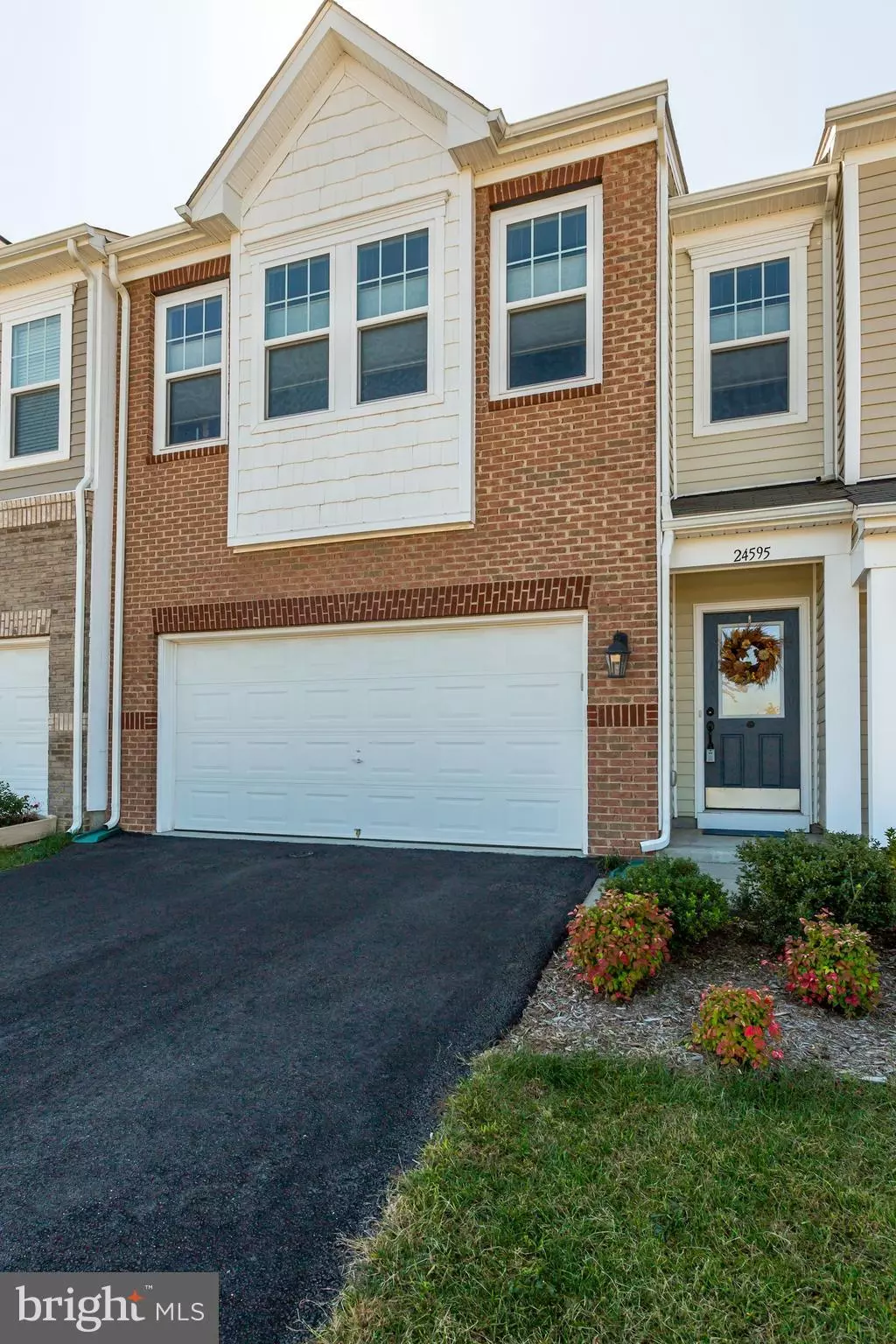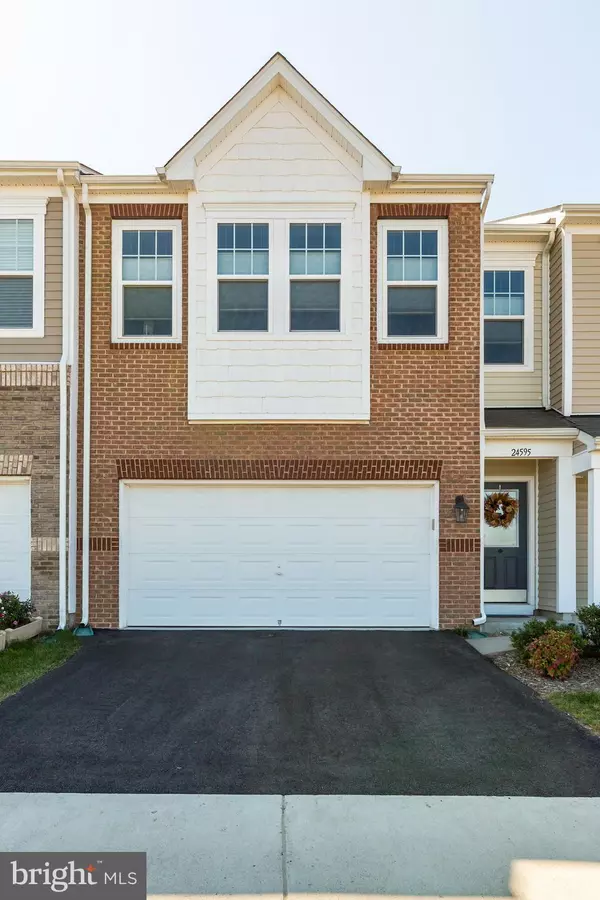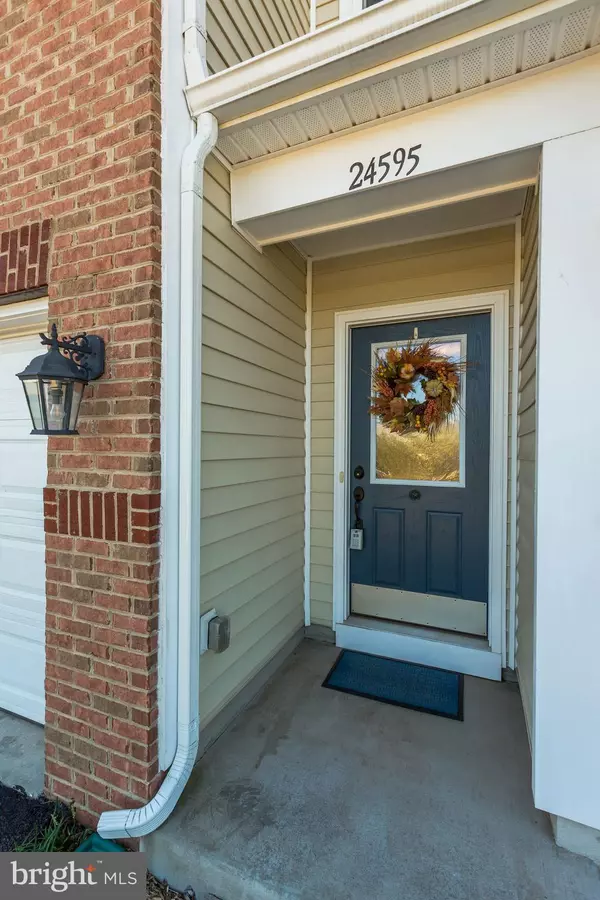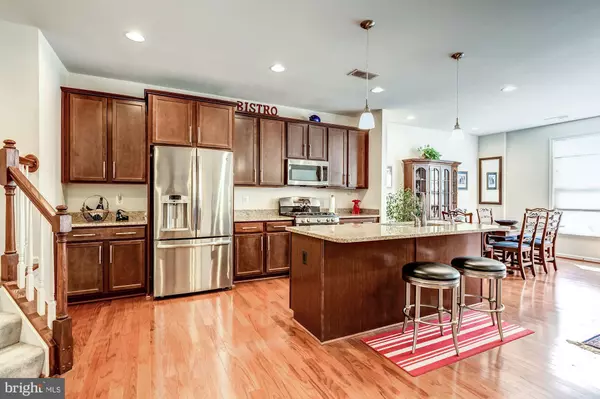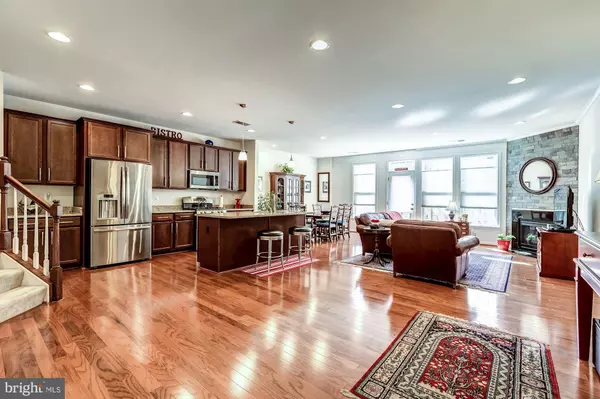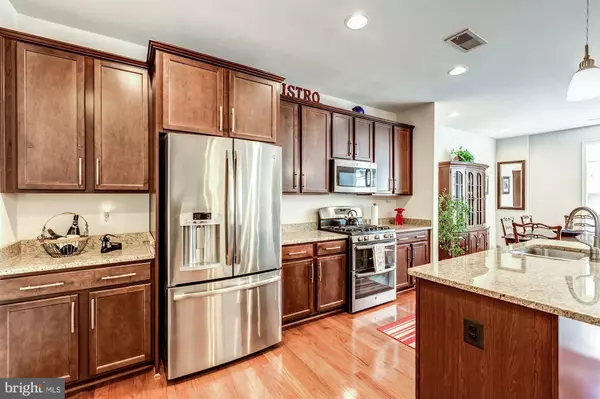$485,000
$485,000
For more information regarding the value of a property, please contact us for a free consultation.
3 Beds
3 Baths
2,173 SqFt
SOLD DATE : 01/03/2020
Key Details
Sold Price $485,000
Property Type Townhouse
Sub Type Interior Row/Townhouse
Listing Status Sold
Purchase Type For Sale
Square Footage 2,173 sqft
Price per Sqft $223
Subdivision Towne Centre Crossing @ Stone Ridge
MLS Listing ID VALO396238
Sold Date 01/03/20
Style Other
Bedrooms 3
Full Baths 2
Half Baths 1
HOA Fees $95/mo
HOA Y/N Y
Abv Grd Liv Area 2,173
Originating Board BRIGHT
Year Built 2013
Annual Tax Amount $4,478
Tax Year 2019
Lot Size 2,178 Sqft
Acres 0.05
Property Description
Beautiful villa/patio home on Premium Lot! This barely lived in home in Stone Ridge shows like a model! Very private setting facing open and treed common area. Chef's kitchen with granite counters, Stainless steel appliances and gas range w/ double oven. Hardwood throughout main level. Gas fireplace with floor to ceiling stone mantle in Living Room. Master suite has 2 walk-in closets, tray ceiling and private view of treed common area from wall of windows. Master bath has double vanity, spacious shower, linen closet and toilet room. Additional 2 bedrooms have walk-in closets. Top down-bottom up shades throughout home. 9 foot high ceilings on both levels. Fenced backyard with custom hardscape paver patio for private gatherings with friends and family. Plenty of parking right next to the home. Easily walk to the pool and tennis courts. This planned community offers pools, fitness center, tennis courts, tot lots, walking paths, shopping and more! Great opportunity to own a better than new home on a premium lot!
Location
State VA
County Loudoun
Zoning 05
Rooms
Other Rooms Primary Bedroom, Bedroom 2, Bedroom 3, Kitchen, Family Room
Interior
Interior Features Breakfast Area, Combination Kitchen/Living, Family Room Off Kitchen, Kitchen - Table Space, Primary Bath(s), Upgraded Countertops, Ceiling Fan(s), Pantry, Recessed Lighting, Walk-in Closet(s), Window Treatments, Wood Floors, Kitchen - Island, Crown Moldings, Floor Plan - Open
Hot Water Natural Gas
Heating Forced Air
Cooling Central A/C
Flooring Carpet, Hardwood, Ceramic Tile
Fireplaces Number 1
Fireplaces Type Gas/Propane, Stone
Equipment Dishwasher, Disposal, Icemaker, Oven/Range - Gas, Refrigerator, Stainless Steel Appliances, Built-In Microwave, Dryer, Washer
Fireplace Y
Window Features Insulated,Double Pane
Appliance Dishwasher, Disposal, Icemaker, Oven/Range - Gas, Refrigerator, Stainless Steel Appliances, Built-In Microwave, Dryer, Washer
Heat Source Natural Gas
Laundry Upper Floor
Exterior
Garage Garage - Front Entry, Inside Access
Garage Spaces 2.0
Amenities Available Basketball Courts, Club House, Common Grounds, Fitness Center, Pool - Outdoor, Tennis Courts, Tot Lots/Playground
Water Access N
Accessibility Other
Attached Garage 2
Total Parking Spaces 2
Garage Y
Building
Story 2
Sewer Public Sewer
Water Public
Architectural Style Other
Level or Stories 2
Additional Building Above Grade, Below Grade
Structure Type 9'+ Ceilings,Tray Ceilings
New Construction N
Schools
Elementary Schools Arcola
Middle Schools Mercer
High Schools John Champe
School District Loudoun County Public Schools
Others
HOA Fee Include Common Area Maintenance,Pool(s),Trash
Senior Community No
Tax ID 204263356000
Ownership Fee Simple
SqFt Source Estimated
Special Listing Condition Standard
Read Less Info
Want to know what your home might be worth? Contact us for a FREE valuation!

Our team is ready to help you sell your home for the highest possible price ASAP

Bought with Amanda White • Nova Home Hunters Realty

"My job is to find and attract mastery-based agents to the office, protect the culture, and make sure everyone is happy! "
rakan.a@firststatehometeam.com
1521 Concord Pike, Suite 102, Wilmington, DE, 19803, United States

