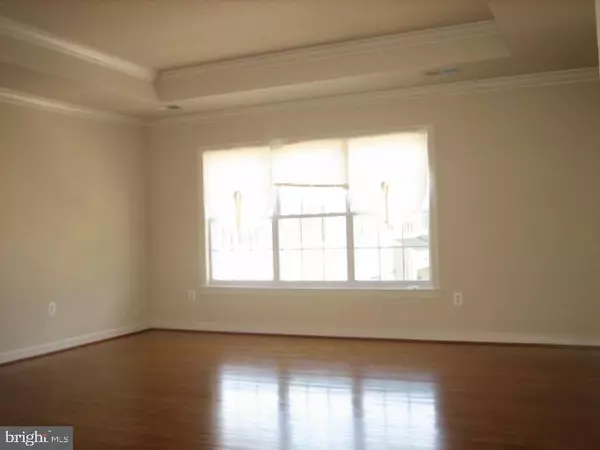$580,000
$599,999
3.3%For more information regarding the value of a property, please contact us for a free consultation.
5 Beds
5 Baths
4,360 SqFt
SOLD DATE : 12/30/2019
Key Details
Sold Price $580,000
Property Type Townhouse
Sub Type Interior Row/Townhouse
Listing Status Sold
Purchase Type For Sale
Square Footage 4,360 sqft
Price per Sqft $133
Subdivision Avonlea
MLS Listing ID VALO387252
Sold Date 12/30/19
Style Colonial
Bedrooms 5
Full Baths 4
Half Baths 1
HOA Fees $128/mo
HOA Y/N Y
Abv Grd Liv Area 2,910
Originating Board BRIGHT
Year Built 2006
Annual Tax Amount $561
Tax Year 2019
Lot Size 3,920 Sqft
Acres 0.09
Property Description
***NEW PRICE***OPEN HOUSE SUNDAY 11/17 1PM TO 4PM*Stunning and loaded with options!Over 4000 sqft* More space than a single family home without all the yard work! Gleaming Hardwood on main AND upper level* Formal living&Dining rooms* Gourmet Kitchen with almost all upgrades,gas 5 burner cooktop* Breakfast area open to kitchen & family room*Huge master bedroom with 2 walk-in closets* Large Basement with wired theater room,+additional room and full bath* Humidifier&air purifier* Resort-like amenities include swimming pool, Gym, Club House, Tot Lot, Tennis and Basketball courts. Serene pond with picnic area and walking trails throughout the neighborhood* Walking distance to shops, restaurants and Dulles Community Recreation Center*
Location
State VA
County Loudoun
Zoning R
Rooms
Basement Connecting Stairway, Full, Fully Finished
Interior
Interior Features Attic, Breakfast Area, Family Room Off Kitchen, Kitchen - Island, Dining Area
Hot Water 60+ Gallon Tank, Natural Gas
Heating Forced Air, Heat Pump(s), Zoned
Cooling Ceiling Fan(s), Central A/C, Zoned
Fireplaces Number 1
Fireplace Y
Heat Source Natural Gas
Exterior
Parking Features Garage - Rear Entry
Garage Spaces 2.0
Amenities Available Basketball Courts, Club House, Common Grounds, Community Center, Exercise Room, Jog/Walk Path, Lake, Party Room, Picnic Area, Pool - Outdoor, Tennis Courts, Tot Lots/Playground
Water Access N
Accessibility None
Attached Garage 2
Total Parking Spaces 2
Garage Y
Building
Story 3+
Sewer Public Sewer
Water Public
Architectural Style Colonial
Level or Stories 3+
Additional Building Above Grade, Below Grade
New Construction N
Schools
School District Loudoun County Public Schools
Others
HOA Fee Include Common Area Maintenance,Health Club,Lawn Care Front,Pool(s),Recreation Facility,Reserve Funds,Road Maintenance,Snow Removal,Trash
Senior Community No
Tax ID 164368162000
Ownership Fee Simple
SqFt Source Estimated
Horse Property N
Special Listing Condition Standard
Read Less Info
Want to know what your home might be worth? Contact us for a FREE valuation!

Our team is ready to help you sell your home for the highest possible price ASAP

Bought with Subba R Kolla • Advin Realty, LLC
"My job is to find and attract mastery-based agents to the office, protect the culture, and make sure everyone is happy! "
rakan.a@firststatehometeam.com
1521 Concord Pike, Suite 102, Wilmington, DE, 19803, United States






