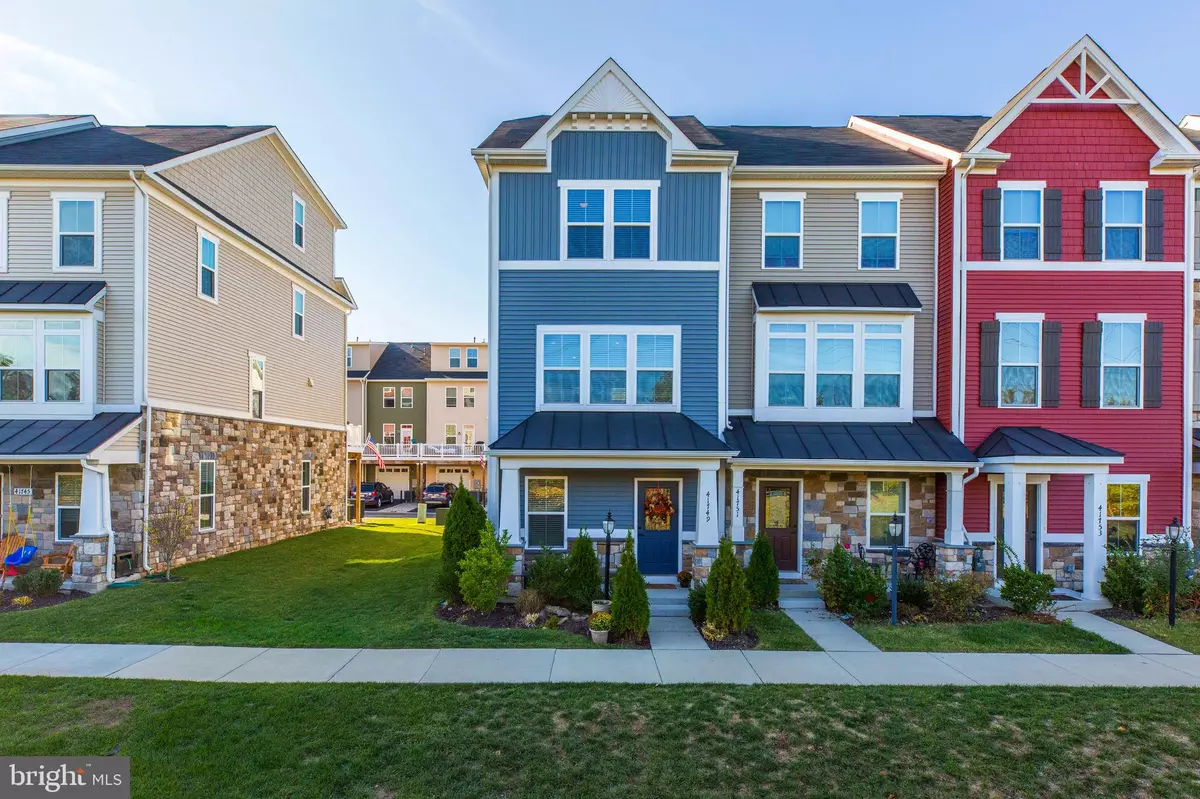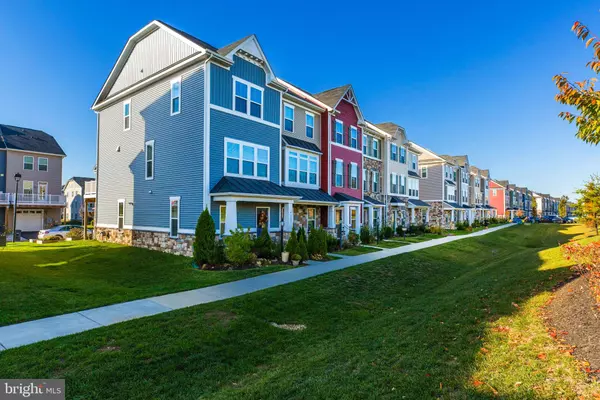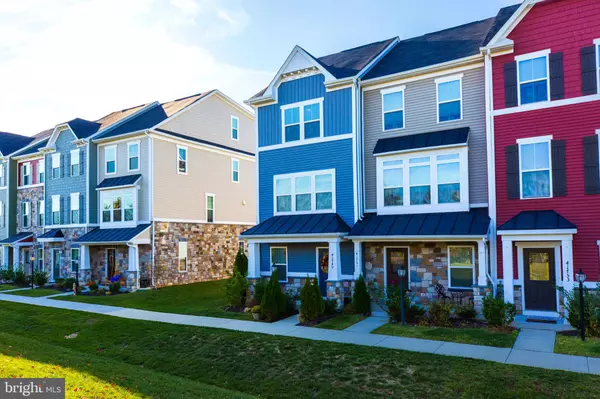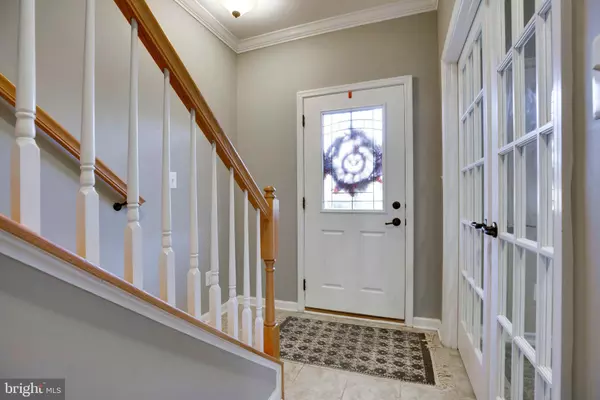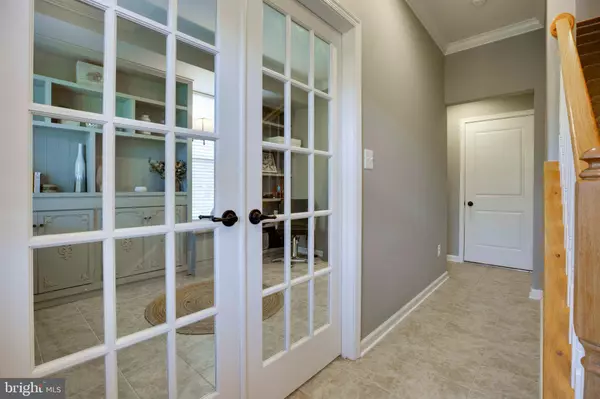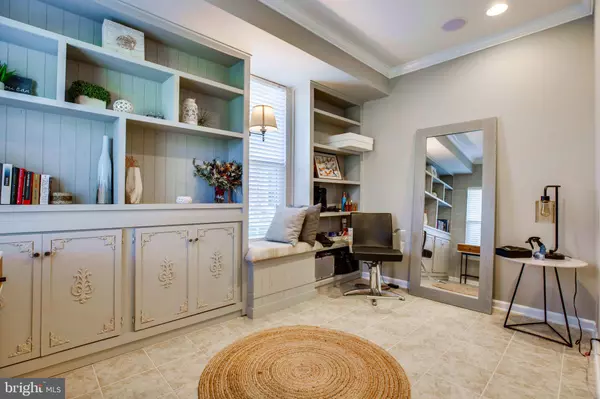$397,000
$405,000
2.0%For more information regarding the value of a property, please contact us for a free consultation.
3 Beds
4 Baths
1,570 SqFt
SOLD DATE : 12/30/2019
Key Details
Sold Price $397,000
Property Type Townhouse
Sub Type End of Row/Townhouse
Listing Status Sold
Purchase Type For Sale
Square Footage 1,570 sqft
Price per Sqft $252
Subdivision Cd Smith
MLS Listing ID VALO397994
Sold Date 12/30/19
Style Other,Traditional
Bedrooms 3
Full Baths 2
Half Baths 2
HOA Fees $106/mo
HOA Y/N Y
Abv Grd Liv Area 1,570
Originating Board BRIGHT
Year Built 2016
Annual Tax Amount $3,967
Tax Year 2019
Lot Size 1,742 Sqft
Acres 0.04
Property Description
SIMPLY SUPERB! This end-unit townhome in the Westridge community features 3 quality-finished levels and attached garage with built-ins and additional storage. MANY UPGRADES including gleaming hardwood flooring, crown molding, Master Bath with double vanities and double shower heads, gourmet kitchen with stainless steel appliances, granite counter tops and high-end cabinetry with "soft-close" drawers. Hard-wired speakers serve all 3 levels, contemporary colors. Located in the rear of the subdivision overlooking a quiet, undeveloped wooded area. Enjoy all the Westridge amenities including a Fitness Center, Pool, Tennis Court, basketball court, playground, walking path and dog park.
Location
State VA
County Loudoun
Zoning 05
Interior
Interior Features Breakfast Area, Built-Ins, Crown Moldings, Kitchen - Eat-In, Recessed Lighting, Primary Bath(s), Upgraded Countertops, Window Treatments, Wood Floors, Carpet, Ceiling Fan(s), Combination Kitchen/Dining, Entry Level Bedroom, Floor Plan - Open, Kitchen - Gourmet, Kitchen - Table Space, Pantry, Other
Hot Water Natural Gas, 60+ Gallon Tank
Heating Forced Air, Programmable Thermostat
Cooling Central A/C, Ceiling Fan(s)
Equipment Cooktop, Dishwasher, Disposal, Dryer - Front Loading, Exhaust Fan, Stainless Steel Appliances, Refrigerator, Icemaker, Oven/Range - Gas, Oven - Single, Oven - Self Cleaning, Range Hood, Six Burner Stove, Washer/Dryer Stacked, Washer - Front Loading, Built-In Microwave
Furnishings No
Window Features Energy Efficient,Double Pane,Insulated
Appliance Cooktop, Dishwasher, Disposal, Dryer - Front Loading, Exhaust Fan, Stainless Steel Appliances, Refrigerator, Icemaker, Oven/Range - Gas, Oven - Single, Oven - Self Cleaning, Range Hood, Six Burner Stove, Washer/Dryer Stacked, Washer - Front Loading, Built-In Microwave
Heat Source Natural Gas
Laundry Dryer In Unit, Washer In Unit, Upper Floor
Exterior
Garage Garage - Rear Entry, Garage Door Opener
Garage Spaces 1.0
Utilities Available Cable TV, Fiber Optics Available, Under Ground
Water Access N
View Courtyard, Garden/Lawn, Trees/Woods
Street Surface Paved
Accessibility Other
Attached Garage 1
Total Parking Spaces 1
Garage Y
Building
Lot Description Front Yard, Level, SideYard(s), Other
Story 3+
Sewer Public Sewer
Water Public
Architectural Style Other, Traditional
Level or Stories 3+
Additional Building Above Grade, Below Grade
Structure Type 9'+ Ceilings
New Construction N
Schools
High Schools John Champe
School District Loudoun County Public Schools
Others
Pets Allowed Y
Senior Community No
Tax ID 248203906000
Ownership Fee Simple
SqFt Source Assessor
Security Features Smoke Detector
Acceptable Financing Cash, Conventional, FHA, VHDA, VA
Horse Property N
Listing Terms Cash, Conventional, FHA, VHDA, VA
Financing Cash,Conventional,FHA,VHDA,VA
Special Listing Condition Standard
Pets Description No Pet Restrictions
Read Less Info
Want to know what your home might be worth? Contact us for a FREE valuation!

Our team is ready to help you sell your home for the highest possible price ASAP

Bought with Sarah Faisal • Realty ONE Group Capital

"My job is to find and attract mastery-based agents to the office, protect the culture, and make sure everyone is happy! "
rakan.a@firststatehometeam.com
1521 Concord Pike, Suite 102, Wilmington, DE, 19803, United States

