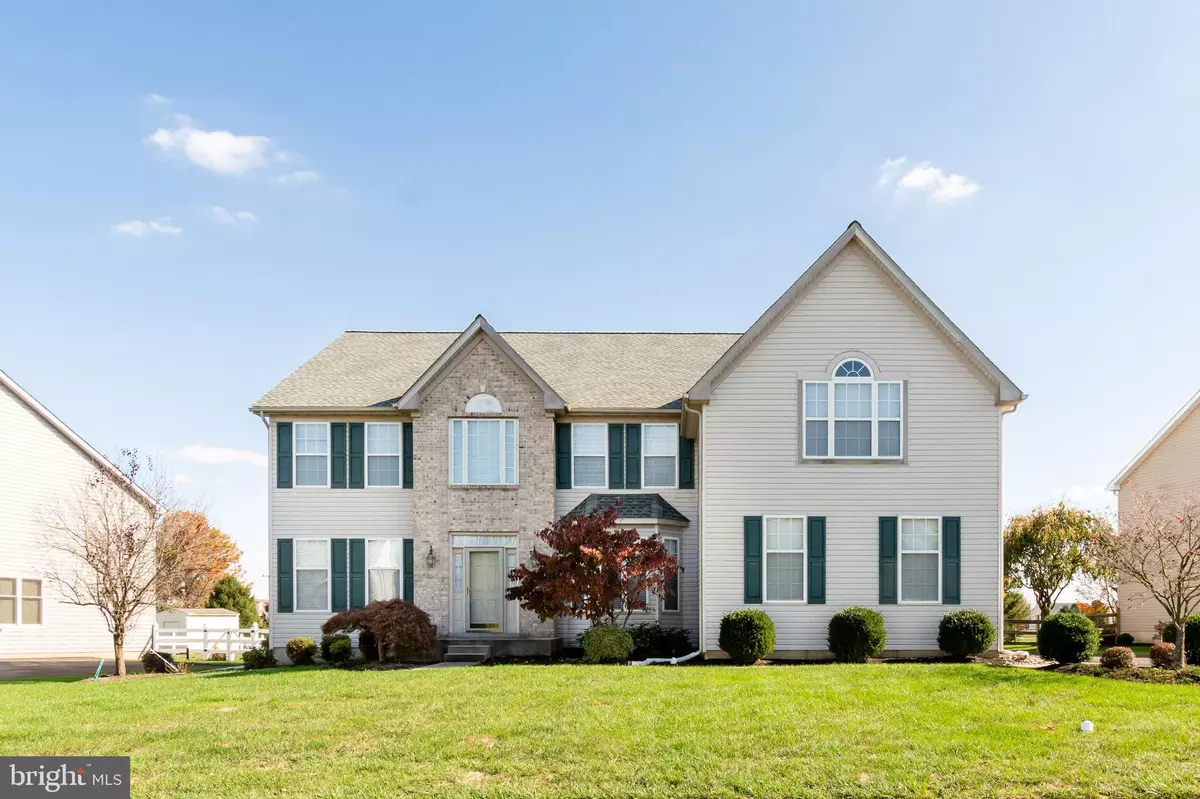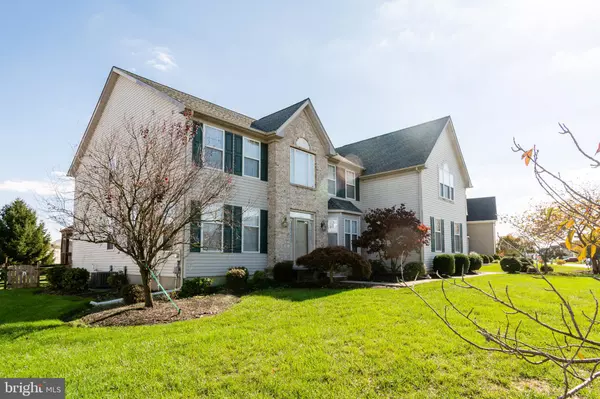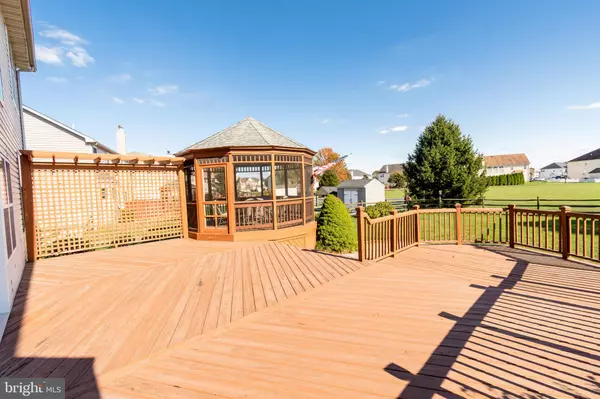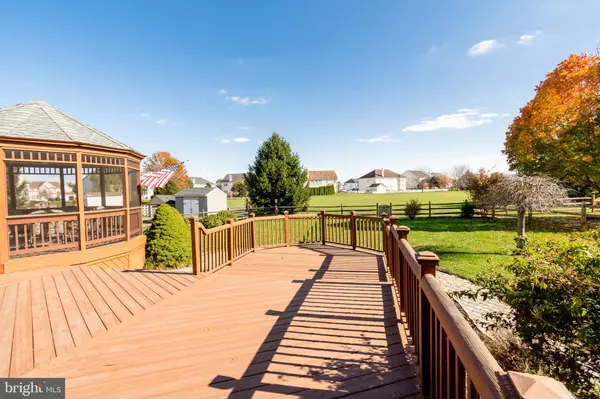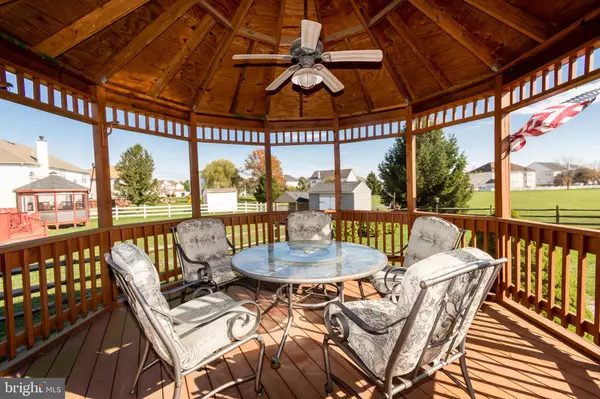$400,000
$400,000
For more information regarding the value of a property, please contact us for a free consultation.
4 Beds
3 Baths
4,100 SqFt
SOLD DATE : 12/20/2019
Key Details
Sold Price $400,000
Property Type Single Family Home
Sub Type Detached
Listing Status Sold
Purchase Type For Sale
Square Footage 4,100 sqft
Price per Sqft $97
Subdivision Mariners Watch
MLS Listing ID DENC489722
Sold Date 12/20/19
Style Colonial
Bedrooms 4
Full Baths 2
Half Baths 1
HOA Fees $31/ann
HOA Y/N Y
Abv Grd Liv Area 4,100
Originating Board BRIGHT
Year Built 1999
Annual Tax Amount $3,848
Tax Year 2019
Lot Size 0.340 Acres
Acres 0.34
Lot Dimensions 124.40 x 153.80
Property Description
Welcome to 315 Starboard Drive! This stately Mariner s Watch home is beautifully landscaped and has a brick accented exterior. A 3-car garage and wide driveway offer that extra spot for the teen driver s car or the convertible. Once inside, you ll find hardwood floors throughout the main level. Spacious rooms are throughout the floorplan, including a stunning 2 story sunken family room with fireplace and Palladian windows. For all of the home chefs, the eat in kitchen is MASSIVE! Loads of cabinet and counter space for preparing any recipe. The formal dining room is perfect for holiday gatherings. Step out the back slider and you will be wowed not only is there a large deck, but also a screened gazebo enjoy the serenity of your .34 acre yard safe from the elements. The backyard is fully fenced, great for keeping the little ones and fur babies safe. Upstairs, the Master Suite features a sitting area and a 4 piece en suite bathroom. A catwalk separates it from the 3 other bedrooms and hall bath. The unfinished basement will hold all of your stored items. This 4100 square foot home is missing one thing you!
Location
State DE
County New Castle
Area Newark/Glasgow (30905)
Zoning NC21
Direction Northwest
Rooms
Other Rooms Living Room, Dining Room, Primary Bedroom, Bedroom 2, Kitchen, Family Room, Laundry, Office, Bathroom 2, Primary Bathroom
Basement Full, Unfinished
Interior
Interior Features Built-Ins, Attic, Ceiling Fan(s), Family Room Off Kitchen, Formal/Separate Dining Room, Kitchen - Eat-In, Primary Bath(s), Pantry, Stall Shower, Walk-in Closet(s), Wood Floors
Hot Water Natural Gas, 60+ Gallon Tank
Heating Forced Air
Cooling Central A/C, Ceiling Fan(s)
Fireplaces Number 1
Fireplaces Type Gas/Propane
Equipment Dishwasher, Dryer, Microwave, Oven - Self Cleaning, Refrigerator, Washer, Water Heater
Furnishings No
Fireplace Y
Appliance Dishwasher, Dryer, Microwave, Oven - Self Cleaning, Refrigerator, Washer, Water Heater
Heat Source Natural Gas
Laundry Upper Floor
Exterior
Exterior Feature Deck(s)
Garage Garage - Side Entry, Garage Door Opener, Inside Access
Garage Spaces 3.0
Fence Fully, Wood
Utilities Available Natural Gas Available, Cable TV, DSL Available
Waterfront N
Water Access N
View Garden/Lawn
Roof Type Asphalt,Pitched,Shingle,Architectural Shingle
Accessibility None
Porch Deck(s)
Attached Garage 3
Total Parking Spaces 3
Garage Y
Building
Story 2
Foundation Block
Sewer Public Sewer
Water Public
Architectural Style Colonial
Level or Stories 2
Additional Building Above Grade, Below Grade
Structure Type Dry Wall,2 Story Ceilings
New Construction N
Schools
Elementary Schools Southern
Middle Schools Gunning Bedford
High Schools William Penn
School District Colonial
Others
Pets Allowed Y
Senior Community No
Tax ID 12-018.00-081
Ownership Fee Simple
SqFt Source Assessor
Acceptable Financing Cash, Conventional, FHA, VA
Horse Property N
Listing Terms Cash, Conventional, FHA, VA
Financing Cash,Conventional,FHA,VA
Special Listing Condition Standard
Pets Description No Pet Restrictions
Read Less Info
Want to know what your home might be worth? Contact us for a FREE valuation!

Our team is ready to help you sell your home for the highest possible price ASAP

Bought with Claryssa S McEnany • Redfin Corporation

"My job is to find and attract mastery-based agents to the office, protect the culture, and make sure everyone is happy! "
rakan.a@firststatehometeam.com
1521 Concord Pike, Suite 102, Wilmington, DE, 19803, United States

