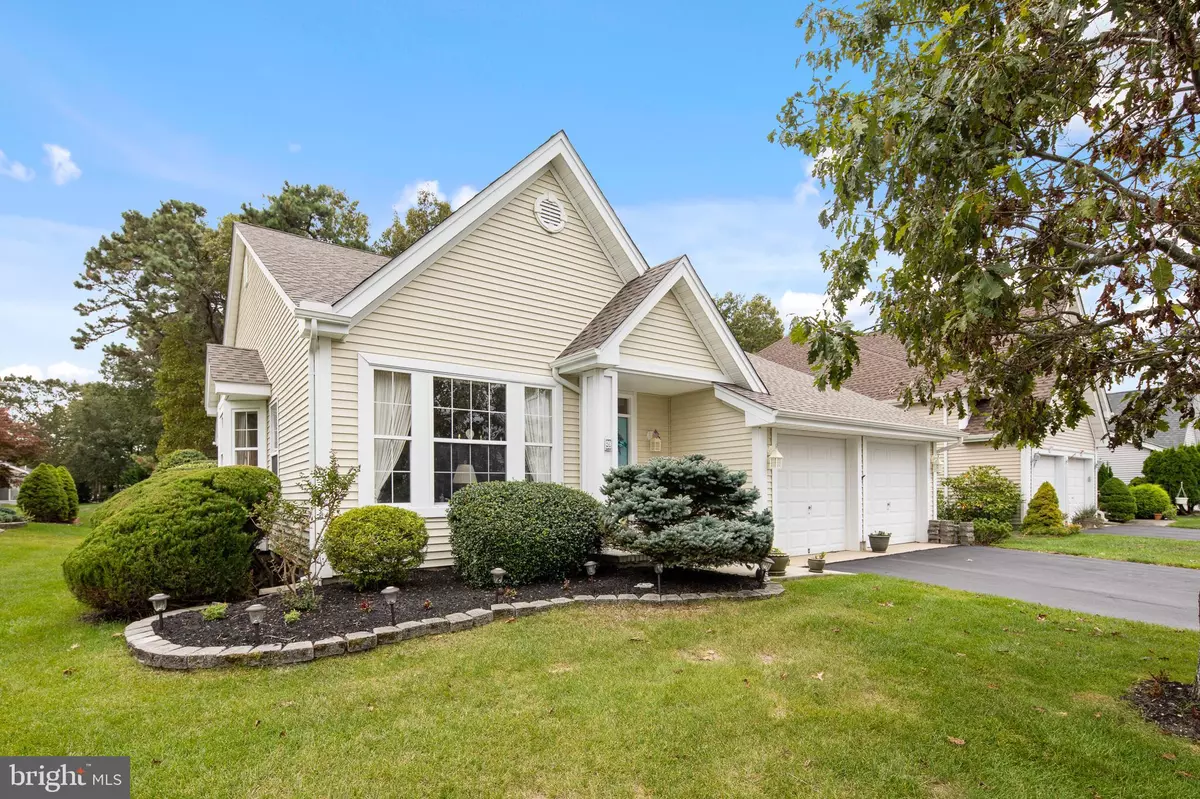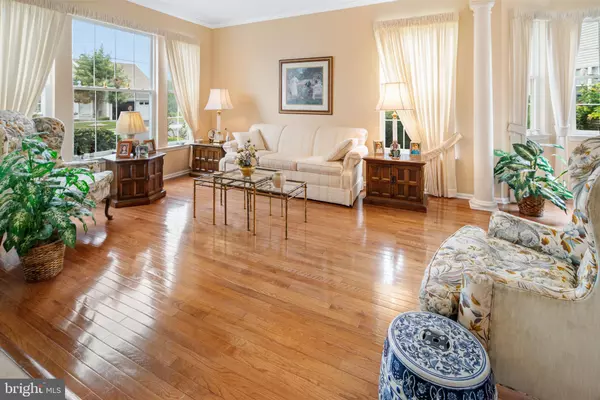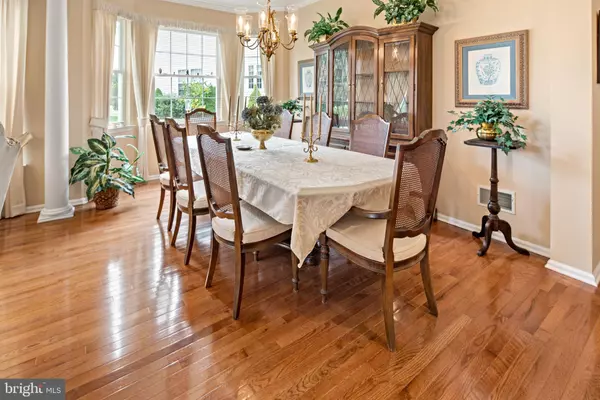$274,900
$279,900
1.8%For more information regarding the value of a property, please contact us for a free consultation.
2 Beds
2 Baths
1,796 SqFt
SOLD DATE : 12/12/2019
Key Details
Sold Price $274,900
Property Type Single Family Home
Sub Type Detached
Listing Status Sold
Purchase Type For Sale
Square Footage 1,796 sqft
Price per Sqft $153
Subdivision Four Seasons At Mirage
MLS Listing ID NJOC391070
Sold Date 12/12/19
Style Raised Ranch/Rambler
Bedrooms 2
Full Baths 2
HOA Fees $170/mo
HOA Y/N Y
Abv Grd Liv Area 1,796
Originating Board BRIGHT
Year Built 1999
Annual Tax Amount $5,578
Tax Year 2019
Lot Size 1,796 Sqft
Acres 0.04
Lot Dimensions 56X102
Property Description
If you want a home that reflects lots of care and pride, come see this Waterford model showplace. From the gleaming hardwood floors to the three season sun room that offers a view of a private treed area it is a fabulous home. The family room opens up into the kitchen that is the perfect size for a family get together. Invite your friends over to enjoy dinner in the formal dining room that flows into the living room. Two generous bedrooms, two full baths, laundry room and a two car garage complete the floor plan. The custom window treatments and crown moldings will impress the fussiest buyer. The roof, condenser, hot water heater and appliances have all been replaced. The location is perfect since you can walk to the Four Seasons at Mirage Clubhouse. This is an active adult community with amenities that are second to none. An impressive clubhouse completes with fitness center, ballroom, activity rooms for cards and mahjong. Inviting indoor and outdoor heated swimming pools with snack bar during summers is a great way to meet the neighbors. Keeping fit will be a pleasure with three lighted tennis & pickle board courts, putting green, bocce, shuffleboard, and a basketball court. Start enjoying retirement where life begins at 48 years young.
Location
State NJ
County Ocean
Area Barnegat Twp (21501)
Zoning RES
Direction North
Rooms
Main Level Bedrooms 2
Interior
Interior Features Attic, Carpet, Crown Moldings, Floor Plan - Traditional, Kitchen - Eat-In, Kitchen - Island, Primary Bath(s), Walk-in Closet(s), Window Treatments
Hot Water Natural Gas
Heating Forced Air
Cooling Central A/C
Flooring Carpet, Ceramic Tile, Wood
Equipment Built-In Microwave, Dishwasher, Dryer, Dryer - Gas, Oven - Self Cleaning, Stove, Washer
Furnishings No
Fireplace N
Appliance Built-In Microwave, Dishwasher, Dryer, Dryer - Gas, Oven - Self Cleaning, Stove, Washer
Heat Source Natural Gas
Exterior
Parking Features Inside Access
Garage Spaces 2.0
Utilities Available Electric Available, Natural Gas Available
Water Access N
Roof Type Shingle
Accessibility None
Attached Garage 2
Total Parking Spaces 2
Garage Y
Building
Lot Description Backs to Trees, Level
Story 1
Foundation Crawl Space
Sewer Public Septic
Water Public
Architectural Style Raised Ranch/Rambler
Level or Stories 1
Additional Building Above Grade, Below Grade
New Construction N
Others
Pets Allowed Y
Senior Community Yes
Age Restriction 48
Tax ID 01-00095 25-00009
Ownership Fee Simple
SqFt Source Assessor
Acceptable Financing Negotiable
Horse Property N
Listing Terms Negotiable
Financing Negotiable
Special Listing Condition Standard
Pets Allowed Cats OK, Dogs OK, Number Limit
Read Less Info
Want to know what your home might be worth? Contact us for a FREE valuation!

Our team is ready to help you sell your home for the highest possible price ASAP

Bought with Jeanmarie J. McSpedon • RE/MAX at Barnegat Bay - Manahawkin
"My job is to find and attract mastery-based agents to the office, protect the culture, and make sure everyone is happy! "
rakan.a@firststatehometeam.com
1521 Concord Pike, Suite 102, Wilmington, DE, 19803, United States






