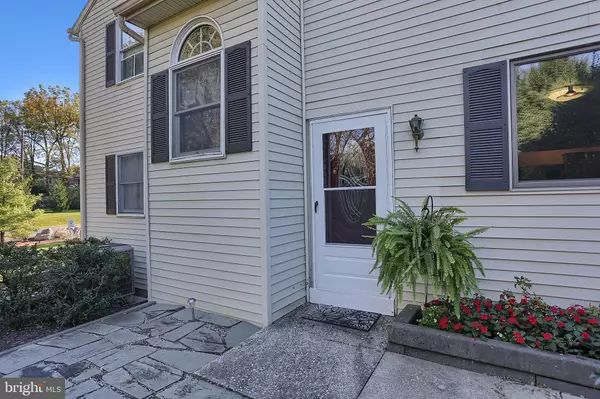$155,000
$152,900
1.4%For more information regarding the value of a property, please contact us for a free consultation.
2 Beds
3 Baths
1,817 SqFt
SOLD DATE : 12/06/2019
Key Details
Sold Price $155,000
Property Type Townhouse
Sub Type Interior Row/Townhouse
Listing Status Sold
Purchase Type For Sale
Square Footage 1,817 sqft
Price per Sqft $85
Subdivision Ridge Court
MLS Listing ID PACB118722
Sold Date 12/06/19
Style Other
Bedrooms 2
Full Baths 1
Half Baths 2
HOA Fees $35/qua
HOA Y/N Y
Abv Grd Liv Area 1,493
Originating Board BRIGHT
Year Built 1985
Annual Tax Amount $2,558
Tax Year 2020
Lot Size 3,920 Sqft
Acres 0.09
Property Description
This is the one you've been waiting for!!! Gorgeous, modern town home nestled in the serene, secluded Ridge Court of the coveted Vineyards, just minutes from restaurants, stores, conveniences and Rt. 15 and Turnpike. You will fall in love with the fabulous, unique, open concept main level with its slate and bamboo floors. The updated kitchen flows in to the dining area and living room with wood fireplace and in turn to the fantastic sun room with skylights! The large master bedroom features walk-in closet and full bath with slate floor. 2nd bedroom has its own bathroom as well, also with slate floor. The lower level is partially finished. The remaining portion holds the huge laundry room which provides more than ample storage. Unlike many town homes, this beauty has front, side and rear yards the last of which is gigantic and all of which are maintained by the HOA, which charges incredibly low fee of $105/ quarter! You will love your private slate patio and lifetime deck as well that are surrounded by beautiful landscaping. All appliances and window treatments are included with this absolutely outstanding home. Don't delay. This gem will not be on the market for long!
Location
State PA
County Cumberland
Area Upper Allen Twp (14442)
Zoning RESIDENTIAL
Rooms
Other Rooms Living Room, Dining Room, Primary Bedroom, Bedroom 2, Kitchen, Family Room, Sun/Florida Room, Laundry, Primary Bathroom, Half Bath
Basement Full, Partially Finished
Interior
Interior Features Carpet, Dining Area, Floor Plan - Open, Primary Bath(s), Skylight(s), Window Treatments, Wood Floors
Hot Water Electric
Heating Forced Air
Cooling Central A/C
Flooring Carpet, Hardwood, Other
Fireplaces Number 1
Fireplaces Type Wood
Equipment Dryer - Electric, Oven/Range - Electric, Refrigerator, Washer
Fireplace Y
Window Features Energy Efficient
Appliance Dryer - Electric, Oven/Range - Electric, Refrigerator, Washer
Heat Source Electric
Exterior
Exterior Feature Deck(s), Patio(s)
Parking Features Garage Door Opener, Inside Access
Garage Spaces 5.0
Utilities Available Cable TV Available
Water Access N
Roof Type Shingle
Street Surface Black Top
Accessibility None
Porch Deck(s), Patio(s)
Road Frontage Boro/Township
Attached Garage 1
Total Parking Spaces 5
Garage Y
Building
Lot Description Landscaping, Premium, Rear Yard, SideYard(s)
Story 2
Sewer Public Sewer
Water Public
Architectural Style Other
Level or Stories 2
Additional Building Above Grade, Below Grade
Structure Type Vaulted Ceilings
New Construction N
Schools
High Schools Mechanicsburg Area
School District Mechanicsburg Area
Others
Senior Community No
Tax ID 42-24-0792-107
Ownership Fee Simple
SqFt Source Assessor
Security Features Smoke Detector
Acceptable Financing Cash, Conventional, FHA, VA
Listing Terms Cash, Conventional, FHA, VA
Financing Cash,Conventional,FHA,VA
Special Listing Condition Standard
Read Less Info
Want to know what your home might be worth? Contact us for a FREE valuation!

Our team is ready to help you sell your home for the highest possible price ASAP

Bought with Amgad Saad • Keller Williams of Central PA
"My job is to find and attract mastery-based agents to the office, protect the culture, and make sure everyone is happy! "
rakan.a@firststatehometeam.com
1521 Concord Pike, Suite 102, Wilmington, DE, 19803, United States






