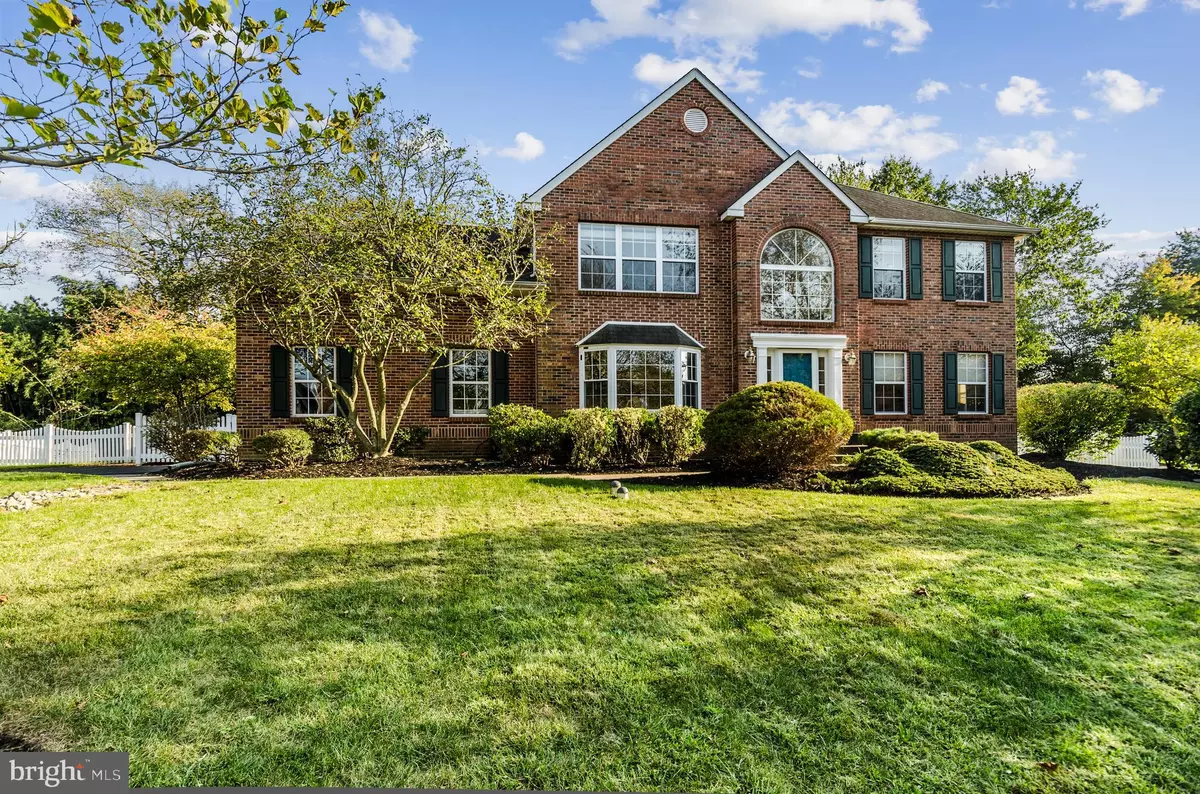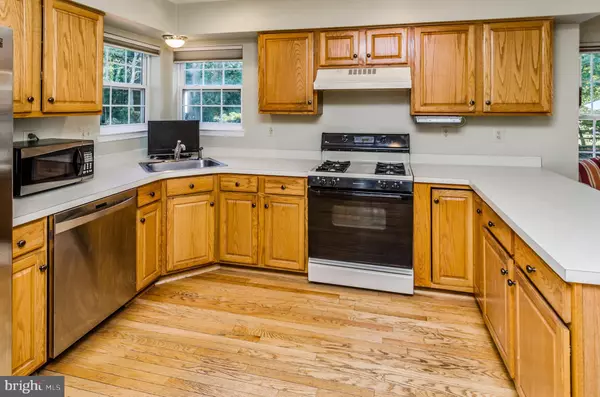$561,500
$569,900
1.5%For more information regarding the value of a property, please contact us for a free consultation.
4 Beds
4 Baths
2,746 SqFt
SOLD DATE : 12/03/2019
Key Details
Sold Price $561,500
Property Type Single Family Home
Sub Type Detached
Listing Status Sold
Purchase Type For Sale
Square Footage 2,746 sqft
Price per Sqft $204
Subdivision Hidden Oaks
MLS Listing ID PABU481488
Sold Date 12/03/19
Style Colonial
Bedrooms 4
Full Baths 2
Half Baths 2
HOA Y/N N
Abv Grd Liv Area 2,746
Originating Board BRIGHT
Year Built 1995
Annual Tax Amount $10,747
Tax Year 2019
Lot Size 0.381 Acres
Acres 0.38
Lot Dimensions 112.00 x 131.00
Property Description
Now available for your viewing pleasure is this beautifully appointed Center Hall Colonial located in Hidden Oaks, one of the most desirable locations in Yardley. This 4 bedroom, 2 full/2 half bath Winchester model features Hardwood Floors, Crown Molding, SS Appliances, Central Air, Wood Burning Fireplace, & an over the top, Fully Finished Basement w/Wet Bar, Entertainment Center, & Gaming Area. Upon your arrival at the property you will be taken by its gorgeous brick front & tasteful landscaping which provide the perfect accents to the exterior of the property. Upon entering the soaring two-story foyer you will be struck by this homes classic design. To your right is a warm & inviting Living Rm w/gleaming hardwood floors, crown molding, & large windows that provide for plenty of natural light. To your left of the foyer is the Formal Dining Rm, accented by sparkling white millwork, crown molding, & newer carpeting. The Formal Dining Rm is the perfect place to host Holiday Gatherings & Special Occasion dinners. Down the hall is the spacious Kitchen featuring Wood Cabinetry, Hardwood Flooring, Recessed Lighting, Stainless Steel Appliances & Food Pantry. The Kitchen area also offers a second dining option where a casual meal can be served & enjoyed by all. The Casual Dining area also offers a built in window seat that is a wonderful spot to enjoy your morning coffee & take in the serenity of the backyard. The Casual Dining area opens to the spacious Family Rm. The Family Rm provides another great option for relaxing after a hard day's work or when entertaining friends & family. The Family Rm features Hardwood Flooring & sliders to the exterior paver patio. The centerpiece of the Family Rm is the Wood Burning Fireplace outlined in Brick & accented by a White Mantel & Overhead Lighting. The first level of this home also features a half bath, laundry room & access to the attached two car garage. As you ascend the newly carpeted steps to the second level the Master Bedroom Ensuite is to your left. The Master is humungous & includes His/Her closets & a Sitting/Dressing Rm. There is also a White Tiled Bath complete w/soaking tub and stall shower. Across the Hall is the spacious Second Bedrm w/carpeting, mirrored closet door & ceiling fan. Adjacent to the Second Bedrm are the Third & Fourth bedrms w/ carpeting, large closets & ceiling fan. A second full tiled bath w/double sinks complete the living experience on the second level. The Crown Jewel of this home is the fantastic, fully finished lower level. Want to impress your guests, throw a large party or just enjoy time with family & friends, the finished basement is the place to be & has it all! There is a huge bar/entertainment area that features an abundance of Wood Cabinetry - Upper Cabinets feature etched glass, interior lighting & a wine rack, while the Lower Cabinets offer plenty of storage space. There is Under-Counter Lighting, a SS Sink, Microwave & Refrig., Granite countertop & tiled floor. Adjacent to the Bar area is the spacious Media area. Built in speakers offer a surround sound feel to perfectly compliment your viewing & entertainment experience. The Media area is accented with recessed lightly, neutral carpeting & stunning white built-ins. There is also a half bath adjacent to the bar/media area for your guests convenience. The Basement area offers something for those fun seeking members of the family a Gaming area! Whether it is Pool, Ping Pong, Air Hockey or playing a Board Game, there is plenty of room for any and all! The large Gaming Area features built in benches for sitting & storage as well as, several closets for storing your favorite things. The exterior of this home is equally impressive. The fenced backyard features additional recreational space w/separate dining & sitting areas set upon a paver patio. This home has a terrific location. It is in close proximity to all major roads & mass transportation. Make your appointment to see it today!
Location
State PA
County Bucks
Area Lower Makefield Twp (10120)
Zoning R2
Rooms
Other Rooms Living Room, Dining Room, Primary Bedroom, Bedroom 2, Bedroom 3, Bedroom 4, Kitchen, Family Room
Basement Full, Fully Finished
Interior
Interior Features Bar, Built-Ins, Breakfast Area, Carpet, Ceiling Fan(s), Chair Railings, Crown Moldings, Dining Area, Family Room Off Kitchen, Floor Plan - Open, Formal/Separate Dining Room, Kitchen - Eat-In, Kitchen - Table Space, Primary Bath(s), Pantry, Recessed Lighting, Soaking Tub, Stall Shower, Tub Shower, Wainscotting, Wet/Dry Bar, Wood Floors
Hot Water Natural Gas
Heating Forced Air
Cooling Central A/C
Flooring Ceramic Tile, Fully Carpeted, Hardwood, Carpet
Fireplaces Number 1
Fireplaces Type Brick, Fireplace - Glass Doors
Equipment Dishwasher, Disposal, Dryer, Microwave, Oven/Range - Gas, Range Hood, Refrigerator, Stainless Steel Appliances, Washer, Water Heater
Fireplace Y
Window Features Bay/Bow,Palladian
Appliance Dishwasher, Disposal, Dryer, Microwave, Oven/Range - Gas, Range Hood, Refrigerator, Stainless Steel Appliances, Washer, Water Heater
Heat Source Natural Gas
Laundry Main Floor
Exterior
Exterior Feature Patio(s)
Garage Garage - Side Entry
Garage Spaces 4.0
Fence Vinyl, Wire, Wood
Utilities Available Cable TV, Cable TV Available, Electric Available, Fiber Optics Available, Natural Gas Available, Phone, Phone Available, Sewer Available, Water Available
Water Access N
Roof Type Shingle
Accessibility None
Porch Patio(s)
Attached Garage 2
Total Parking Spaces 4
Garage Y
Building
Story 2
Sewer Public Sewer
Water Public
Architectural Style Colonial
Level or Stories 2
Additional Building Above Grade, Below Grade
Structure Type 2 Story Ceilings,9'+ Ceilings,Cathedral Ceilings,Vaulted Ceilings
New Construction N
Schools
High Schools Pennsbury
School District Pennsbury
Others
Pets Allowed Y
Senior Community No
Tax ID 20-057-185
Ownership Fee Simple
SqFt Source Assessor
Acceptable Financing Cash, Conventional
Listing Terms Cash, Conventional
Financing Cash,Conventional
Special Listing Condition Standard
Pets Description No Pet Restrictions
Read Less Info
Want to know what your home might be worth? Contact us for a FREE valuation!

Our team is ready to help you sell your home for the highest possible price ASAP

Bought with Amy Patterson • RE/MAX Properties - Newtown

"My job is to find and attract mastery-based agents to the office, protect the culture, and make sure everyone is happy! "
rakan.a@firststatehometeam.com
1521 Concord Pike, Suite 102, Wilmington, DE, 19803, United States






