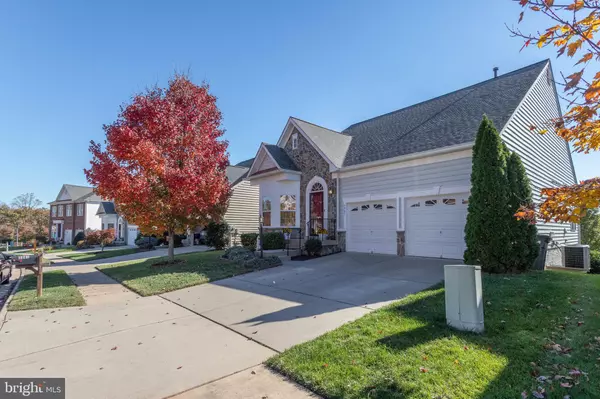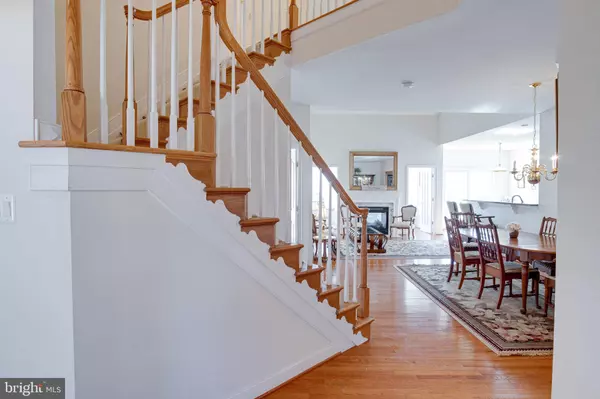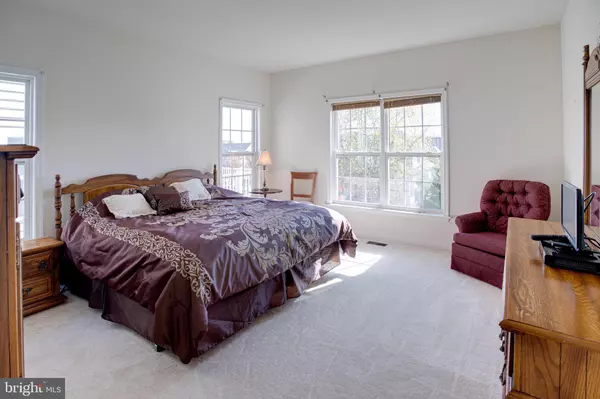$532,530
$549,000
3.0%For more information regarding the value of a property, please contact us for a free consultation.
3 Beds
4 Baths
3,494 SqFt
SOLD DATE : 11/26/2019
Key Details
Sold Price $532,530
Property Type Single Family Home
Sub Type Detached
Listing Status Sold
Purchase Type For Sale
Square Footage 3,494 sqft
Price per Sqft $152
Subdivision Heritage Hunt
MLS Listing ID VAPW478794
Sold Date 11/26/19
Style Contemporary
Bedrooms 3
Full Baths 4
HOA Fees $305/mo
HOA Y/N Y
Abv Grd Liv Area 2,084
Originating Board BRIGHT
Year Built 2006
Annual Tax Amount $6,081
Tax Year 2019
Lot Size 5,859 Sqft
Acres 0.13
Property Description
MUST SEE this stunning Patuxent Model in AWARD WINNING 55+ Heritage Hunt Community**Move-In Ready 3 BEDROOM/4 BATH home**Peaceful Cul-de-Sac street**OPEN FLOOR PLAN with Vaulted Ceilings**Spacious Three Level home**Gourmet Kitchen with Granite Countertops & Custom 42-inch Cabinets** Beautiful Main Level Hardwoods**Wonderful Layout with Master & 2nd Bedroom on Main**Gorgeous Custom Closet in Master**New Carpet in Master Bedroom**Enjoyable Sun Room with 2-Sided Gas Fireplace**Upper Level Loft Perfect for Office/Guest Bedroom with Full Bath & 2 Ample Closets**Expansive Lower Level Recreation Room, Full Bath & 3rd Bedroom with Window Well Exit**Functional Storage Area/Workshop Newly Carpeted and Fully Insulated for Comfort**Finished Basement Walks Out to Large Yard with Landscaping**New Carpet on Lower Level**2-Car Garage**Laundry Room on Main Level**Heritage Hunt is the Top Active Adult Community in Northern Virginia 7 Years in Row by Virginia Living Magazine (2012-1019) and Top Golf Course (2018)**Capitalization one-time funding fee paid by buyer $3660**This beautiful home is ready to become yours now!
Location
State VA
County Prince William
Zoning PMR
Rooms
Other Rooms Living Room, Dining Room, Primary Bedroom, Bedroom 2, Bedroom 3, Kitchen, Basement, Foyer, Breakfast Room, Sun/Florida Room, Laundry, Loft, Recreation Room, Bathroom 2, Primary Bathroom, Full Bath
Basement Full, Daylight, Full, Partially Finished, Outside Entrance, Heated, Rear Entrance, Walkout Level, Windows, Workshop, Improved
Main Level Bedrooms 2
Interior
Interior Features Carpet, Ceiling Fan(s), Chair Railings, Combination Dining/Living, Breakfast Area, Family Room Off Kitchen, Floor Plan - Open, Kitchen - Gourmet, Pantry, Recessed Lighting, Stall Shower, Upgraded Countertops, Wood Floors, Primary Bath(s), Kitchen - Eat-In, Entry Level Bedroom, Dining Area
Cooling Ceiling Fan(s), Dehumidifier, Central A/C
Flooring Hardwood, Carpet
Fireplaces Number 1
Fireplaces Type Double Sided, Gas/Propane, Mantel(s)
Equipment Built-In Microwave, Cooktop, Dishwasher, Disposal, Dryer, Humidifier, Icemaker, Oven - Wall, Refrigerator, Stainless Steel Appliances, Stove, Washer, Water Heater
Fireplace Y
Appliance Built-In Microwave, Cooktop, Dishwasher, Disposal, Dryer, Humidifier, Icemaker, Oven - Wall, Refrigerator, Stainless Steel Appliances, Stove, Washer, Water Heater
Heat Source Natural Gas
Laundry Main Floor
Exterior
Garage Garage - Front Entry, Garage Door Opener, Inside Access
Garage Spaces 2.0
Amenities Available Billiard Room, Cable, Fitness Center, Gated Community, Golf Club, Golf Course, Golf Course Membership Available, Jog/Walk Path, Meeting Room, Party Room, Pool - Outdoor, Putting Green, Recreational Center, Retirement Community, Swimming Pool, Tennis Courts, Pool - Indoor, Exercise Room, Dining Rooms, Concierge, Club House
Water Access N
View Scenic Vista, Trees/Woods
Roof Type Shingle
Accessibility Grab Bars Mod
Attached Garage 2
Total Parking Spaces 2
Garage Y
Building
Lot Description No Thru Street, Cul-de-sac, Landscaping
Story 3+
Sewer Public Sewer
Water Public
Architectural Style Contemporary
Level or Stories 3+
Additional Building Above Grade, Below Grade
Structure Type Vaulted Ceilings
New Construction N
Schools
Elementary Schools Tyler
Middle Schools Bull Run
High Schools Battlefield
School District Prince William County Public Schools
Others
HOA Fee Include Cable TV,Common Area Maintenance,High Speed Internet,Standard Phone Service,Security Gate,Road Maintenance,Snow Removal,Pool(s),Reserve Funds,Recreation Facility,Trash
Senior Community Yes
Age Restriction 55
Tax ID 7398-95-8757
Ownership Fee Simple
SqFt Source Assessor
Security Features Security Gate,Smoke Detector
Acceptable Financing Cash, Conventional, VA, FHA
Listing Terms Cash, Conventional, VA, FHA
Financing Cash,Conventional,VA,FHA
Special Listing Condition Standard
Read Less Info
Want to know what your home might be worth? Contact us for a FREE valuation!

Our team is ready to help you sell your home for the highest possible price ASAP

Bought with Lori A Boyle • Keller Williams Capital Properties

"My job is to find and attract mastery-based agents to the office, protect the culture, and make sure everyone is happy! "
rakan.a@firststatehometeam.com
1521 Concord Pike, Suite 102, Wilmington, DE, 19803, United States






