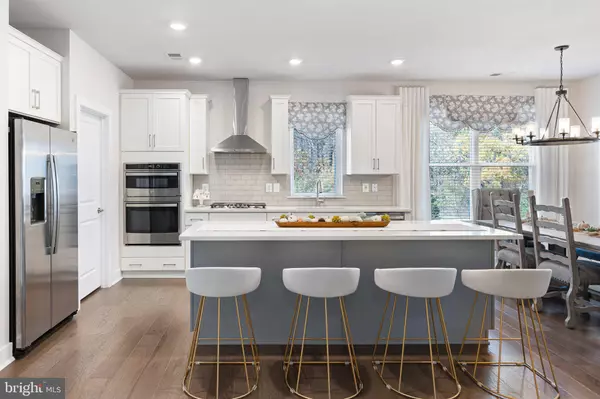
2 Beds
2 Baths
1,900 SqFt
2 Beds
2 Baths
1,900 SqFt
Key Details
Property Type Single Family Home
Sub Type Detached
Listing Status Active
Purchase Type For Sale
Square Footage 1,900 sqft
Price per Sqft $284
Subdivision The Cascades
MLS Listing ID DENC2092916
Style Ranch/Rambler
Bedrooms 2
Full Baths 2
HOA Fees $190/mo
HOA Y/N Y
Abv Grd Liv Area 1,900
Year Built 2022
Annual Tax Amount $4,880
Tax Year 2025
Lot Size 6,970 Sqft
Acres 0.16
Lot Dimensions 0.00 x 0.00
Property Sub-Type Detached
Source BRIGHT
Property Description
The charming farmhouse-style exterior and welcoming front porch set the tone for the thoughtfully designed interior where everything you need is on the first floor. Step inside to find an open-concept layout with 9-foot ceilings and abundant natural light. The gourmet kitchen features upgraded 42" white cabinetry, subway tile backsplash, quartz countertops, a large island with seating, and a stainless steel appliance package with gas cooking. The kitchen flows seamlessly into the dining area and family room, complete with a cozy fireplace.
French doors open to a bright rear sunroom with shiplap accents, overlooking open space and mature trees—a peaceful retreat perfect for morning coffee or evening relaxation. The flex/living room off the foyer adds even more versatility for entertaining or quiet reading.
The expansive primary suite is a private oasis featuring a tray ceiling, two generous walk-in closets, and a spa-inspired bath with double-bowl vanity and an oversized tile shower with bench. A second bedroom and full bath provide comfortable accommodations for guests.
Additional highlights include:
Spacious 2-car garage, partially attic above garage with convenient stair access (ideal for storage, a home office, studio, or hobby room), Lennox HVAC system and tankless water heater for energy efficiency, and the beautiful window treatments are included
Enjoy The Cascades' easy-care lifestyle with lawn maintenance and snow removal included, plus easy access to major roads, shopping, restaurants, and nearby Glasgow Park.
511 Davis Falls Drive — A beautiful blend of luxury, comfort, and convenience in Newark's sought-after 55+ community.
Location
State DE
County New Castle
Area Newark/Glasgow (30905)
Zoning S
Direction South
Rooms
Other Rooms Living Room, Primary Bedroom, Bedroom 2, Kitchen, Family Room, Breakfast Room, Sun/Florida Room, Laundry
Main Level Bedrooms 2
Interior
Hot Water Natural Gas
Heating Central, Forced Air
Cooling Central A/C
Flooring Luxury Vinyl Plank, Carpet
Fireplaces Number 1
Fireplaces Type Gas/Propane
Inclusions Refrigerator, washer, dryer, window treatments
Equipment Dishwasher, Refrigerator, Disposal, Oven/Range - Gas
Fireplace Y
Appliance Dishwasher, Refrigerator, Disposal, Oven/Range - Gas
Heat Source Natural Gas
Laundry Main Floor
Exterior
Exterior Feature Patio(s), Porch(es)
Parking Features Garage - Front Entry, Garage Door Opener
Garage Spaces 2.0
Water Access N
Roof Type Asphalt,Shingle
Accessibility None
Porch Patio(s), Porch(es)
Attached Garage 2
Total Parking Spaces 2
Garage Y
Building
Story 1
Foundation Slab
Above Ground Finished SqFt 1900
Sewer Public Sewer
Water Public
Architectural Style Ranch/Rambler
Level or Stories 1
Additional Building Above Grade, Below Grade
Structure Type Dry Wall
New Construction N
Schools
School District Christina
Others
Senior Community Yes
Age Restriction 55
Tax ID 11-025.20-208
Ownership Fee Simple
SqFt Source 1900
Acceptable Financing Cash, FHA, Conventional, VA
Horse Property N
Listing Terms Cash, FHA, Conventional, VA
Financing Cash,FHA,Conventional,VA
Special Listing Condition Standard


rakan.a@firststatehometeam.com
1521 Concord Pike, Suite 102, Wilmington, DE, 19803, United States






