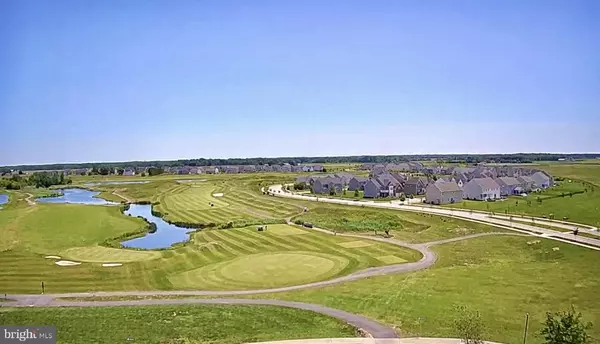
4 Beds
4 Baths
4,475 SqFt
4 Beds
4 Baths
4,475 SqFt
Key Details
Property Type Single Family Home
Sub Type Detached
Listing Status Active
Purchase Type For Sale
Square Footage 4,475 sqft
Price per Sqft $162
Subdivision Estates At St Anne
MLS Listing ID DENC2092878
Style Colonial
Bedrooms 4
Full Baths 3
Half Baths 1
HOA Fees $200/ann
HOA Y/N Y
Abv Grd Liv Area 4,475
Year Built 2007
Annual Tax Amount $7,110
Tax Year 2025
Lot Size 0.510 Acres
Acres 0.51
Lot Dimensions 0.00 x 0.00
Property Sub-Type Detached
Source BRIGHT
Property Description
Enter the home through the grand two-story foyer featuring hardwood floors and a beautiful turned staircase. The formal living room offers an eye-catching bay window and crown molding, while the formal dining room features crown molding and an open box bay window. French doors off the foyer lead to a private home office or guest room. The two-story family room with a double-sided gas fireplace opens to the eat-in kitchen, complete with a spacious island, recessed lighting, and a walk-in pantry.
A bonus sunroom/solarium provides flexible use as a playroom, gym, or game room and opens directly to the backyard. A powder room and convenient first-floor laundry complete the main level. The full unfinished basement is framed for a workshop and includes plumbing rough-in for a fourth full bathroom, offering endless customization potential total below grade 2,304 sq.ft.
Upstairs, a loft overlooks the family room below. The expansive primary suite features two walk-in closets, a sitting area, and a luxurious 5-piece bath with dual vanities, large soaking tub, walk-in shower, private water closet, and space ideal for lounging, reading, quiet work, or workouts. Three additional bedrooms, including one with its own private full bath, plus a full hall bath complete the upper level.
The Estates at St. Anne's offers resort-style amenities, including walking trails, playgrounds, basketball and volleyball courts, a gazebo, community pool, clubhouse, banquet facilities, and a semi-private 18-hole links-style golf course with Highlands Whiskey Bar and Lore Modern Woodfyre restaurant. Conveniently located minutes from tax-free shopping, recreation, dining, and major highways. Walking distance to MOT Charter and just minutes from Routes 1, 13, and 301 for easy access to beaches and the city.
Location
State DE
County New Castle
Area South Of The Canal (30907)
Zoning 23R-1B
Rooms
Basement Unfinished, Workshop, Poured Concrete, Sump Pump, Rough Bath Plumb, Walkout Stairs, Outside Entrance
Main Level Bedrooms 4
Interior
Hot Water Electric
Heating Forced Air
Cooling Central A/C
Fireplaces Number 1
Fireplaces Type Double Sided
Fireplace Y
Heat Source Electric
Laundry Main Floor, Hookup, Has Laundry, Dryer In Unit, Washer In Unit
Exterior
Parking Features Garage Door Opener
Garage Spaces 6.0
Water Access N
Accessibility >84\" Garage Door
Attached Garage 2
Total Parking Spaces 6
Garage Y
Building
Story 2
Foundation Concrete Perimeter
Above Ground Finished SqFt 4475
Sewer Private Sewer
Water Public
Architectural Style Colonial
Level or Stories 2
Additional Building Above Grade
New Construction N
Schools
School District Appoquinimink
Others
Senior Community No
Tax ID 23-045.00-135
Ownership Fee Simple
SqFt Source 4475
Acceptable Financing FHA, Cash, Conventional, VA
Listing Terms FHA, Cash, Conventional, VA
Financing FHA,Cash,Conventional,VA
Special Listing Condition Standard


rakan.a@firststatehometeam.com
1521 Concord Pike, Suite 102, Wilmington, DE, 19803, United States






