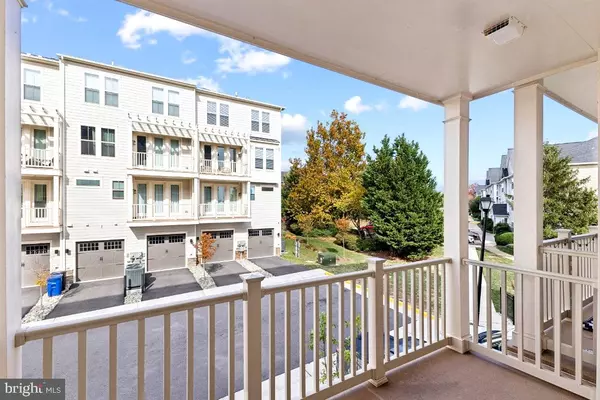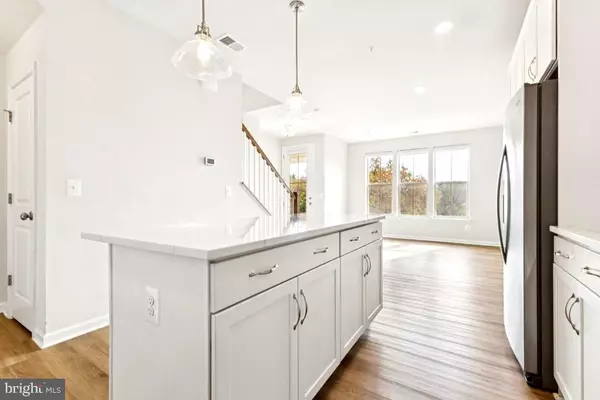
3 Beds
3 Baths
1,574 SqFt
3 Beds
3 Baths
1,574 SqFt
Key Details
Property Type Condo
Sub Type Condo/Co-op
Listing Status Coming Soon
Purchase Type For Rent
Square Footage 1,574 sqft
Subdivision Potomac Station Marketplace
MLS Listing ID VALO2110624
Style Other
Bedrooms 3
Full Baths 2
Half Baths 1
HOA Y/N Y
Abv Grd Liv Area 1,574
Year Built 2023
Available Date 2025-11-07
Lot Dimensions 0.00 x 0.00
Property Sub-Type Condo/Co-op
Source BRIGHT
Property Description
I am delighted to share details about an exceptional rental property now available: a luxurious 3-bedroom, 2.5-bathroom, 1500+ sq. ft. townhouse-style condo with a 2-car garage, located in the highly desirable Potomac Station neighborhood. This home perfectly blends luxury and convenient lifestyle.
Upon entering, a beautiful front door opens to a spacious foyer, leading into an open-concept main level. This space is thoughtfully designed for both entertaining and comfortable everyday living, featuring gorgeous luxury vinyl plank floors that extend throughout. The large living room is bathed in natural light, creating an inviting atmosphere.
The heart of this home is the gourmet kitchen, which boasts elegant quartz countertops, a central island, and top-of-the-line stainless steel appliances, including a premium induction cooktop, all complemented by a stylish chevron backsplash.
Upstairs, the primary suite offers an open and light-filled retreat with a private patio and a spacious layout. The en-suite bathroom is a true sanctuary, featuring quartz countertops, exquisite tile work, and a luxurious rain shower. Two additional bedrooms provide comfortable living spaces, complete with lush carpeting and custom blackout shades for relaxing evenings. For utmost convenience, the hall bath and laundry room are also located on the second level.
This property boasts an optimal location, with Potomac Station Marketplace, the popular W&OD Trail, local schools, public transportation, dining, and various retail options all within walking distance or just a short drive away.
I believe this property offers an unparalleled living experience. Please let me know if you would like more information or to schedule a viewing.
Location
State VA
County Loudoun
Zoning LB:PRN
Rooms
Other Rooms Bedroom 2, Bedroom 3, Bedroom 1, Bathroom 1, Bathroom 2, Half Bath
Interior
Interior Features Bathroom - Walk-In Shower, Carpet, Combination Dining/Living, Combination Kitchen/Living, Crown Moldings, Floor Plan - Open, Recessed Lighting, Upgraded Countertops, Walk-in Closet(s), Window Treatments, Wood Floors
Hot Water Electric
Heating Hot Water
Cooling Central A/C
Flooring Luxury Vinyl Plank, Carpet
Equipment Stainless Steel Appliances, Dishwasher, Disposal, Refrigerator, Built-In Microwave, Dryer, Washer
Fireplace N
Window Features Energy Efficient
Appliance Stainless Steel Appliances, Dishwasher, Disposal, Refrigerator, Built-In Microwave, Dryer, Washer
Heat Source Central
Laundry Has Laundry, Dryer In Unit, Washer In Unit
Exterior
Exterior Feature Balcony
Parking Features Garage - Rear Entry
Garage Spaces 2.0
Amenities Available Tot Lots/Playground
Water Access N
Roof Type Architectural Shingle
Street Surface Black Top
Accessibility None
Porch Balcony
Attached Garage 2
Total Parking Spaces 2
Garage Y
Building
Story 2
Foundation Slab
Above Ground Finished SqFt 1574
Sewer Public Sewer
Water Public
Architectural Style Other
Level or Stories 2
Additional Building Above Grade, Below Grade
Structure Type High,Dry Wall
New Construction Y
Schools
School District Loudoun County Public Schools
Others
Pets Allowed Y
HOA Fee Include All Ground Fee,Common Area Maintenance,Lawn Care Front,Lawn Maintenance,Management,Road Maintenance,Snow Removal,Trash
Senior Community No
Tax ID 148279237003
Ownership Other
SqFt Source 1574
Miscellaneous Grounds Maintenance,Lawn Service,Snow Removal,Trash Removal
Pets Allowed Case by Case Basis


rakan.a@firststatehometeam.com
1521 Concord Pike, Suite 102, Wilmington, DE, 19803, United States






