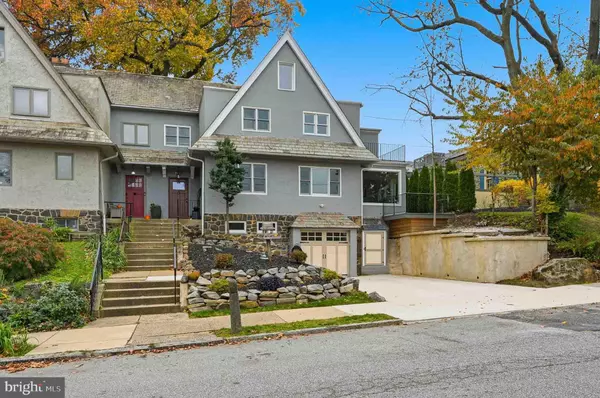
4 Beds
4 Baths
2,875 SqFt
4 Beds
4 Baths
2,875 SqFt
Open House
Sat Nov 08, 1:00pm - 3:00pm
Sun Nov 09, 1:00pm - 3:00pm
Key Details
Property Type Single Family Home, Townhouse
Sub Type Twin/Semi-Detached
Listing Status Active
Purchase Type For Sale
Square Footage 2,875 sqft
Price per Sqft $286
Subdivision Cool Spring
MLS Listing ID DENC2092598
Style Contemporary
Bedrooms 4
Full Baths 3
Half Baths 1
HOA Y/N N
Abv Grd Liv Area 2,875
Year Built 1924
Annual Tax Amount $5,708
Tax Year 2025
Lot Size 4,792 Sqft
Acres 0.11
Lot Dimensions 46.00 x 104.30
Property Sub-Type Twin/Semi-Detached
Source BRIGHT
Property Description
Welcome to your dream retreat, a one-of-a-kind, completely remodeled contemporary semi-detached townhome located in the historic district, directly across from the picturesque Cool Spring Park and reservoir. Experience serenity within the city, where each room offers breathtaking views that will calm your spirit.
Step outside for a morning or evening stroll on the inviting 1.5-mile loop trail, or enjoy the proximity to some of the top private schools in Delaware, just a hop, skip, and a jump away. This beautifully designed home is perfect for entertaining guests or curling up with a good book.
As you enter, you are greeted by a grand foyer that sets the tone for what lies ahead. Every detail of this home is custom-crafted, showcasing exceptional attention to detail — even the strategic placement of windows invites abundant natural light into every room.
The chef's kitchen is a culinary masterpiece, featuring an expansive island, countless cabinets, and a plethora of high-end upgrades that will delight even the most discerning chef. Retreat to spa-like bathrooms that embody tranquility, sure to take your breath away. The master bedroom boasts a private deck, the perfect spot to savor the beginnings of each day.
With superb architectural details throughout, this home also includes a one-car garage and an expansive driveway accommodating 2+ cars. You truly must walk through this remarkable property to appreciate every detail and upgrade.
Let the photos and virtual tour offer you a glimpse, but be forewarned: once you step inside, you may never want to leave. Don't miss this extraordinary opportunity to own a home that perfectly blends modern luxury with historic charm. Your peaceful urban oasis awaits!
Location
State DE
County New Castle
Area Wilmington (30906)
Zoning 26R-3
Rooms
Other Rooms Living Room, Dining Room, Primary Bedroom, Sitting Room, Bedroom 2, Bedroom 3, Bedroom 4, Kitchen, Family Room, Loft, Other, Office
Basement Full, Walkout Level
Interior
Interior Features Bar, Bathroom - Soaking Tub, Bathroom - Stall Shower, Bathroom - Walk-In Shower, Breakfast Area, Built-Ins, Ceiling Fan(s), Dining Area, Exposed Beams, Floor Plan - Open, Kitchen - Eat-In, Kitchen - Gourmet, Kitchen - Island, Pantry, Primary Bath(s), Recessed Lighting, Skylight(s), Upgraded Countertops, Walk-in Closet(s), Wet/Dry Bar, Wood Floors
Hot Water Electric
Heating Central
Cooling Central A/C
Flooring Hardwood, Ceramic Tile
Fireplaces Number 1
Inclusions Appliances,
Equipment Built-In Microwave, Commercial Range, Microwave, Washer, Water Heater, Dishwasher, Dryer
Fireplace Y
Window Features Skylights,Transom,Palladian,Replacement
Appliance Built-In Microwave, Commercial Range, Microwave, Washer, Water Heater, Dishwasher, Dryer
Heat Source Natural Gas
Laundry Upper Floor
Exterior
Exterior Feature Deck(s), Patio(s)
Parking Features Garage - Front Entry
Garage Spaces 1.0
Fence Fully
Water Access N
View Panoramic
Roof Type Architectural Shingle
Accessibility None
Porch Deck(s), Patio(s)
Attached Garage 1
Total Parking Spaces 1
Garage Y
Building
Story 3
Foundation Permanent
Above Ground Finished SqFt 2875
Sewer Public Sewer
Water Public
Architectural Style Contemporary
Level or Stories 3
Additional Building Above Grade, Below Grade
New Construction N
Schools
School District Red Clay Consolidated
Others
Senior Community No
Tax ID 26-027.20-115
Ownership Fee Simple
SqFt Source 2875
Special Listing Condition Standard
Virtual Tour https://my.matterport.com/show/?m=38hjocpsYyb


rakan.a@firststatehometeam.com
1521 Concord Pike, Suite 102, Wilmington, DE, 19803, United States






