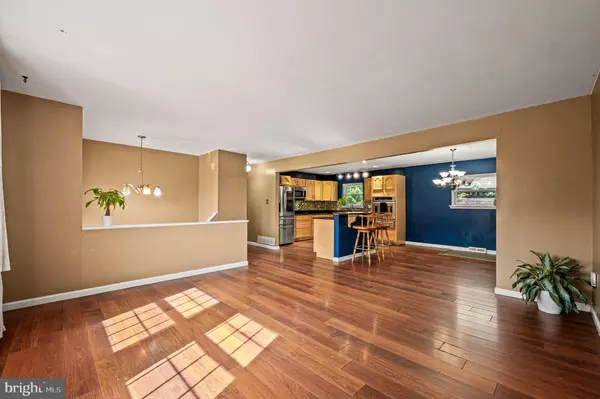
4 Beds
3 Baths
2,100 SqFt
4 Beds
3 Baths
2,100 SqFt
Key Details
Property Type Single Family Home
Sub Type Detached
Listing Status Active
Purchase Type For Sale
Square Footage 2,100 sqft
Price per Sqft $226
Subdivision Pierson Farm
MLS Listing ID DENC2090598
Style Ranch/Rambler,Split Level
Bedrooms 4
Full Baths 2
Half Baths 1
HOA Y/N N
Abv Grd Liv Area 1,272
Year Built 1977
Available Date 2025-10-07
Annual Tax Amount $3,826
Tax Year 2025
Lot Size 10,019 Sqft
Acres 0.23
Lot Dimensions 87.00 x 115.00
Property Sub-Type Detached
Source BRIGHT
Property Description
Don't miss this fantastic opportunity to own a spacious home in the desirable Pierson Farms community! This 4-bedroom, 2.5-bath home offers over 2,000 square feet of comfortable living space designed for today's lifestyle.
Upstairs, you'll find a bright and airy open-concept layout that seamlessly blends the living room, dining area, and kitchen—perfect for entertaining or everyday living. Down the hall, three generously sized bedrooms share a fully updated hall bath, while the primary suite features its own beautifully updated en-suite bathroom for added privacy and comfort.
The lower level offers even more flexible space, including a cozy second living area complete with a pellet stove—ideal for a home movie theater, bar area, or family room. This level also provides access to the fully fenced backyard, a spacious 4th bedroom, and a convenient laundry room.
Outside, enjoy a large backyard with plenty of room to relax, garden, or entertain. The location is unbeatable—just minutes from the PA state line, major highways, and an abundance of shopping, dining, and entertainment options.
Schedule your tour today and discover everything this wonderful home has to offer!
Location
State DE
County New Castle
Area Brandywine (30901)
Zoning NC10
Rooms
Basement Walkout Level
Main Level Bedrooms 3
Interior
Hot Water Electric
Heating Forced Air
Cooling Central A/C
Fireplaces Number 1
Fireplace Y
Heat Source Natural Gas
Exterior
Parking Features Garage - Rear Entry, Inside Access
Garage Spaces 1.0
Water Access N
Accessibility 2+ Access Exits
Attached Garage 1
Total Parking Spaces 1
Garage Y
Building
Story 2
Foundation Block
Above Ground Finished SqFt 1272
Sewer Public Sewer
Water Public
Architectural Style Ranch/Rambler, Split Level
Level or Stories 2
Additional Building Above Grade, Below Grade
New Construction N
Schools
School District Brandywine
Others
Senior Community No
Tax ID 06-041.00-162
Ownership Fee Simple
SqFt Source 2100
Special Listing Condition Standard


rakan.a@firststatehometeam.com
1521 Concord Pike, Suite 102, Wilmington, DE, 19803, United States






