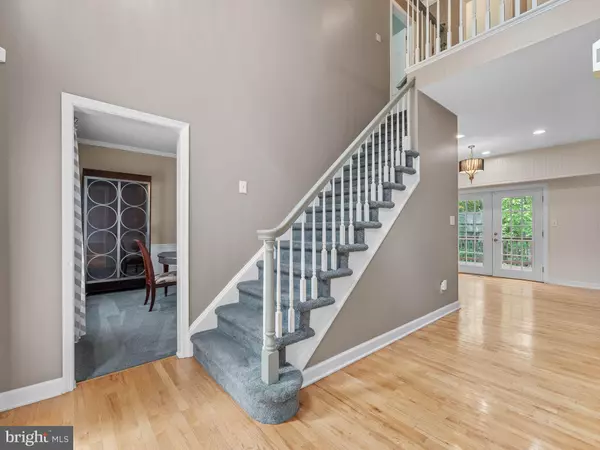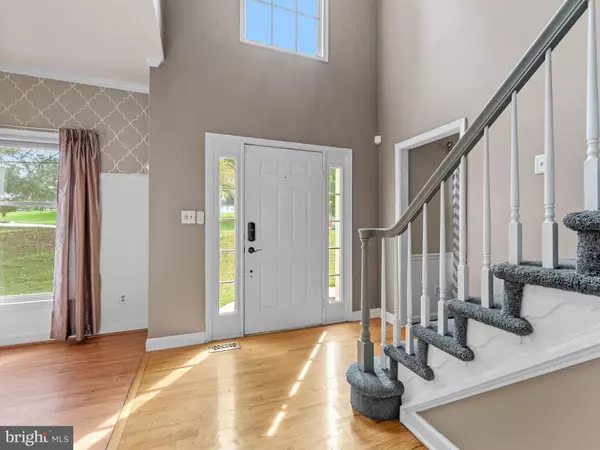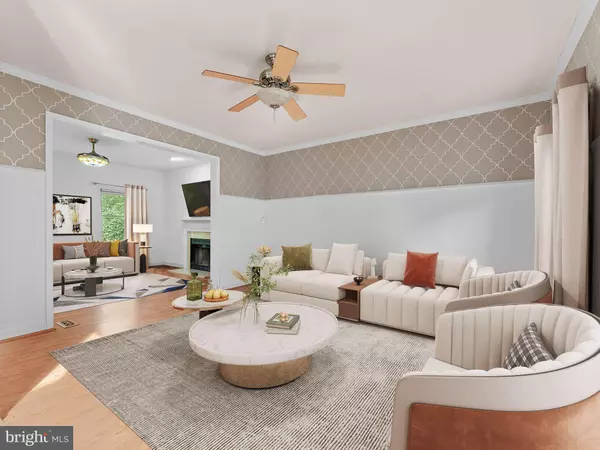
3 Beds
3 Baths
4,025 SqFt
3 Beds
3 Baths
4,025 SqFt
Key Details
Property Type Single Family Home
Sub Type Detached
Listing Status Active
Purchase Type For Sale
Square Footage 4,025 sqft
Price per Sqft $156
Subdivision Drummond Farms
MLS Listing ID DENC2090204
Style Colonial
Bedrooms 3
Full Baths 2
Half Baths 1
HOA Y/N N
Abv Grd Liv Area 3,425
Year Built 1994
Available Date 2025-10-03
Annual Tax Amount $6,222
Tax Year 2025
Lot Size 0.460 Acres
Acres 0.46
Property Sub-Type Detached
Source BRIGHT
Property Description
Enter the 2-Story Foyer with Hardwood flooring flowing straight into the Eat-In Kitchen. Leading to the Atrium Glass Door to your private sundeck overlooking a beautiful wooded lot. The family room and Formal Living Room complete this open concept floor plan with the Formal Dining Room just off of the Granite Countertop Kitchen, equipped with Stainless Steel Appliances (Brand New Gas Range April-2025) (Brand New Furnace April-2025) (Roof new in 2019)
The Master Bedroom is a retreat of its own - En-Suite Bath with corner soaking tub and Tile Shower Stall - Oversized Walk-in Closet and a bonus sitting room that can also be used as an office or nursery. There are 2 additional well-sized bedrooms on the 2nd Floor and an updated Hall Bathroom featuring a Stone Shower Stall with Barn Glass Doors & a New Vanity.
Don't miss the laundry/mud room with hardwood flooring off of the 2 Car Side Entry Garage with an outside exit to the back sundeck. And also a convenient powder room on the main floor.
This neighborhood of 3 quiet cul-de-sac streets is one of the best kept secrets in the area. Conveniently located close to shopping - Lantana Square - Greenville & Wilmington. This home positioned at the beginning of the last cul-de-sac, with open space directly across the street is one of the most private properties in Drummond Farms, on a .46 acre wooded lot, while still a part of the cozy community. Come make this property your new home destination!
Location
State DE
County New Castle
Area Newark/Glasgow (30905)
Zoning NC21
Rooms
Other Rooms Bedroom 2, Bedroom 3, Bedroom 1, Bathroom 1, Bathroom 2, Half Bath, Additional Bedroom
Basement Walkout Level, Partially Finished
Interior
Interior Features Family Room Off Kitchen, Floor Plan - Open, Formal/Separate Dining Room, Pantry, Recessed Lighting, Skylight(s), Walk-in Closet(s), Wood Floors
Hot Water Electric
Heating Forced Air
Cooling Central A/C
Flooring Carpet, Hardwood, Luxury Vinyl Plank, Ceramic Tile
Fireplaces Number 1
Fireplaces Type Marble
Inclusions Washer-Dryer-Refrigerator - Window treatments
Equipment Built-In Microwave, Built-In Range, Dishwasher, Disposal, Dryer, Microwave, Washer - Front Loading, Dryer - Front Loading
Fireplace Y
Appliance Built-In Microwave, Built-In Range, Dishwasher, Disposal, Dryer, Microwave, Washer - Front Loading, Dryer - Front Loading
Heat Source Natural Gas
Laundry Main Floor
Exterior
Exterior Feature Deck(s)
Parking Features Garage - Side Entry
Garage Spaces 2.0
Water Access N
Roof Type Architectural Shingle
Accessibility None
Porch Deck(s)
Attached Garage 2
Total Parking Spaces 2
Garage Y
Building
Lot Description Backs to Trees, Cul-de-sac, Private
Story 2
Foundation Concrete Perimeter
Above Ground Finished SqFt 3425
Sewer Public Sewer
Water Public
Architectural Style Colonial
Level or Stories 2
Additional Building Above Grade, Below Grade
New Construction N
Schools
High Schools Newark
School District Christina
Others
HOA Fee Include Common Area Maintenance
Senior Community No
Tax ID 08-036.30-149
Ownership Fee Simple
SqFt Source 4025
Acceptable Financing Cash, Conventional, FHA, VA
Listing Terms Cash, Conventional, FHA, VA
Financing Cash,Conventional,FHA,VA
Special Listing Condition Standard


rakan.a@firststatehometeam.com
1521 Concord Pike, Suite 102, Wilmington, DE, 19803, United States






