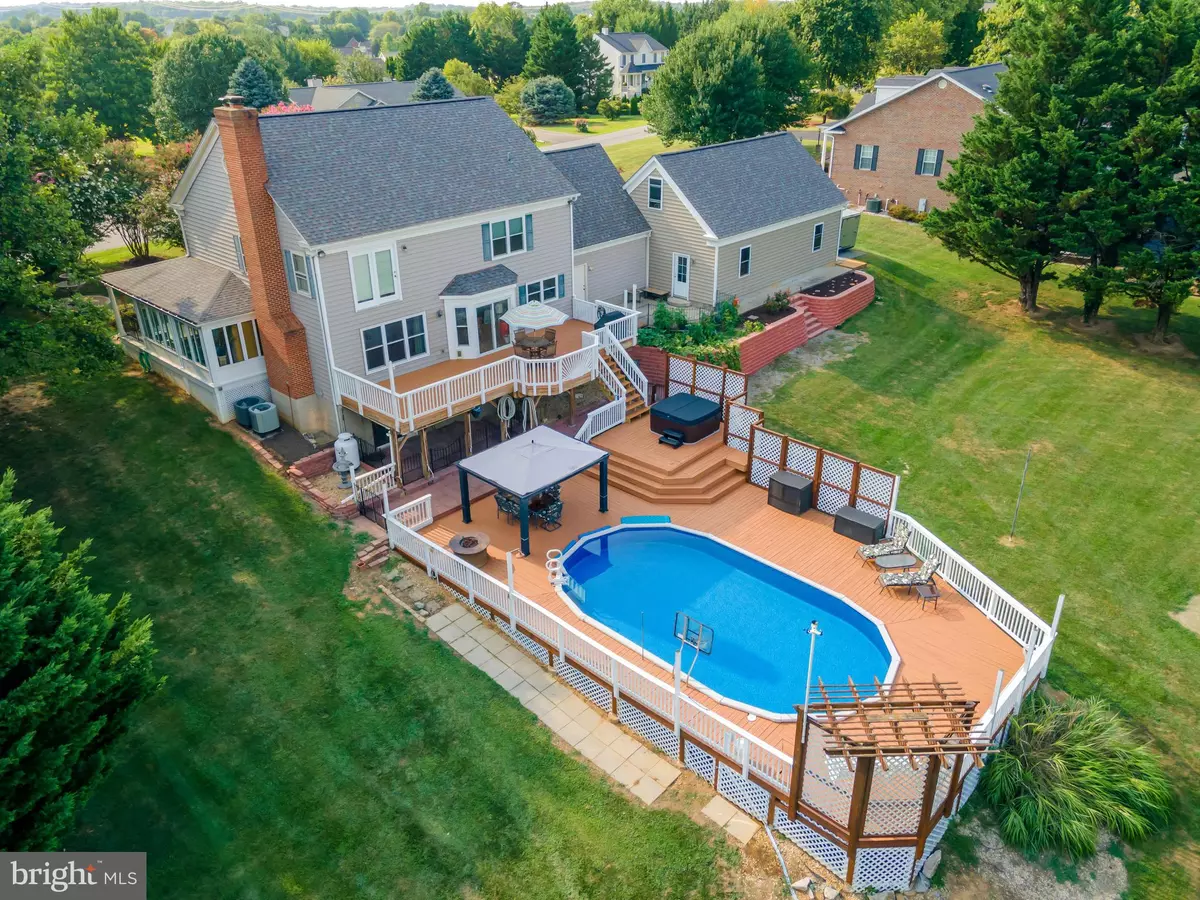4 Beds
4 Baths
3,853 SqFt
4 Beds
4 Baths
3,853 SqFt
Key Details
Property Type Single Family Home
Sub Type Detached
Listing Status Coming Soon
Purchase Type For Sale
Square Footage 3,853 sqft
Price per Sqft $184
Subdivision Cloverdale Heights
MLS Listing ID WVJF2018864
Style Traditional
Bedrooms 4
Full Baths 3
Half Baths 1
HOA Fees $39/ann
HOA Y/N Y
Abv Grd Liv Area 2,637
Year Built 1993
Available Date 2025-08-25
Annual Tax Amount $1,583
Tax Year 2022
Lot Size 1.240 Acres
Acres 1.24
Property Sub-Type Detached
Source BRIGHT
Property Description
Additional highlights:
Roof replaced in 2017
Dual-zoned TRANE HVAC (8 years old)
Finished sunporch for year-round enjoyment—perfect for morning coffee or game nights
This property blends space, versatility, and modern updates with a relaxing, resort-style outdoor setup
Location
State WV
County Jefferson
Zoning 101
Rooms
Other Rooms Living Room, Dining Room, Primary Bedroom, Bedroom 2, Bedroom 3, Kitchen, Basement, Bedroom 1, Sun/Florida Room, Laundry, Other, Bathroom 1, Bonus Room, Primary Bathroom, Full Bath
Basement Connecting Stairway, Daylight, Full, Heated, Improved, Interior Access, Outside Entrance, Rear Entrance, Windows, Other
Interior
Interior Features Bathroom - Soaking Tub, Bathroom - Tub Shower, Butlers Pantry, Ceiling Fan(s), Combination Dining/Living, Combination Kitchen/Living, Family Room Off Kitchen, Floor Plan - Open, Kitchen - Gourmet, Kitchen - Island, Kitchen - Table Space, Pantry, Primary Bath(s), Stove - Wood, Walk-in Closet(s), Water Treat System, Window Treatments, Other
Hot Water Electric
Heating Heat Pump(s)
Cooling Central A/C
Fireplaces Number 1
Fireplaces Type Gas/Propane, Wood
Equipment Built-In Microwave, Dishwasher, Dryer, Exhaust Fan, Oven - Self Cleaning, Refrigerator, Stainless Steel Appliances, Washer, Water Conditioner - Owned, Water Heater, Oven/Range - Gas, Oven/Range - Electric
Fireplace Y
Appliance Built-In Microwave, Dishwasher, Dryer, Exhaust Fan, Oven - Self Cleaning, Refrigerator, Stainless Steel Appliances, Washer, Water Conditioner - Owned, Water Heater, Oven/Range - Gas, Oven/Range - Electric
Heat Source Electric
Exterior
Exterior Feature Deck(s), Patio(s), Porch(es)
Parking Features Additional Storage Area, Oversized, Garage - Front Entry, Garage - Side Entry, Garage Door Opener, Inside Access
Garage Spaces 11.0
Pool Above Ground, Other
Utilities Available Cable TV Available, Propane, Under Ground, Electric Available
Water Access N
View Garden/Lawn, Pasture, Scenic Vista
Accessibility None
Porch Deck(s), Patio(s), Porch(es)
Attached Garage 4
Total Parking Spaces 11
Garage Y
Building
Lot Description Front Yard, Landscaping, Open, Rear Yard, SideYard(s)
Story 2
Foundation Concrete Perimeter, Permanent
Sewer On Site Septic
Water Well
Architectural Style Traditional
Level or Stories 2
Additional Building Above Grade, Below Grade
New Construction N
Schools
School District Jefferson County Schools
Others
HOA Fee Include Common Area Maintenance,Reserve Funds,Road Maintenance,Snow Removal
Senior Community No
Tax ID 06 4010600000000
Ownership Fee Simple
SqFt Source Assessor
Special Listing Condition Standard

rakan.a@firststatehometeam.com
1521 Concord Pike, Suite 102, Wilmington, DE, 19803, United States






