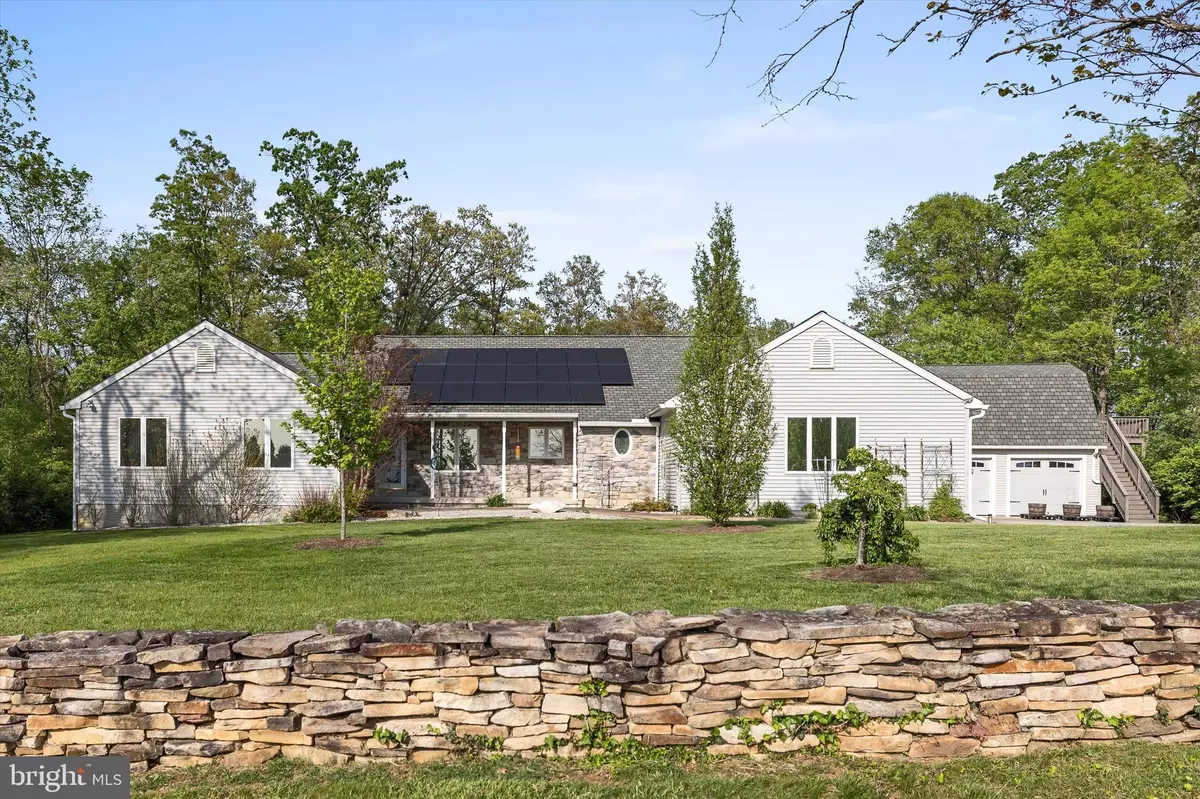4 Beds
4 Baths
2,352 SqFt
4 Beds
4 Baths
2,352 SqFt
Key Details
Property Type Single Family Home
Sub Type Detached
Listing Status Active
Purchase Type For Sale
Square Footage 2,352 sqft
Price per Sqft $265
Subdivision None Available
MLS Listing ID WVJF2018880
Style Ranch/Rambler
Bedrooms 4
Full Baths 3
Half Baths 1
HOA Y/N N
Abv Grd Liv Area 2,352
Year Built 1997
Annual Tax Amount $2,149
Tax Year 2022
Lot Size 4.540 Acres
Acres 4.54
Property Sub-Type Detached
Source BRIGHT
Property Description
Location
State WV
County Jefferson
Zoning 101
Rooms
Other Rooms Living Room, Dining Room, Primary Bedroom, Bedroom 2, Bedroom 3, Kitchen, Bedroom 1, Bonus Room
Main Level Bedrooms 4
Interior
Interior Features Attic, Bathroom - Walk-In Shower, Carpet, Ceiling Fan(s), Combination Kitchen/Dining, Dining Area, Entry Level Bedroom, Family Room Off Kitchen, Floor Plan - Traditional, Primary Bath(s), Other
Hot Water Solar, Electric
Heating Baseboard - Electric
Cooling Central A/C
Flooring Carpet, Luxury Vinyl Plank, Laminated
Equipment Dishwasher, Disposal, Microwave, Refrigerator, Trash Compactor, Water Heater
Fireplace N
Appliance Dishwasher, Disposal, Microwave, Refrigerator, Trash Compactor, Water Heater
Heat Source Electric
Exterior
Exterior Feature Deck(s), Porch(es)
Parking Features Garage - Front Entry, Garage - Side Entry, Additional Storage Area, Inside Access, Oversized, Other
Garage Spaces 3.0
Water Access N
View Trees/Woods, Other
Accessibility None
Porch Deck(s), Porch(es)
Attached Garage 1
Total Parking Spaces 3
Garage Y
Building
Lot Description Backs to Trees, Front Yard, Landscaping
Story 1
Foundation Crawl Space
Sewer On Site Septic
Water Well
Architectural Style Ranch/Rambler
Level or Stories 1
Additional Building Above Grade, Below Grade
New Construction N
Schools
School District Jefferson County Schools
Others
Senior Community No
Tax ID 07 25000100010000
Ownership Fee Simple
SqFt Source Estimated
Special Listing Condition Standard

rakan.a@firststatehometeam.com
1521 Concord Pike, Suite 102, Wilmington, DE, 19803, United States






