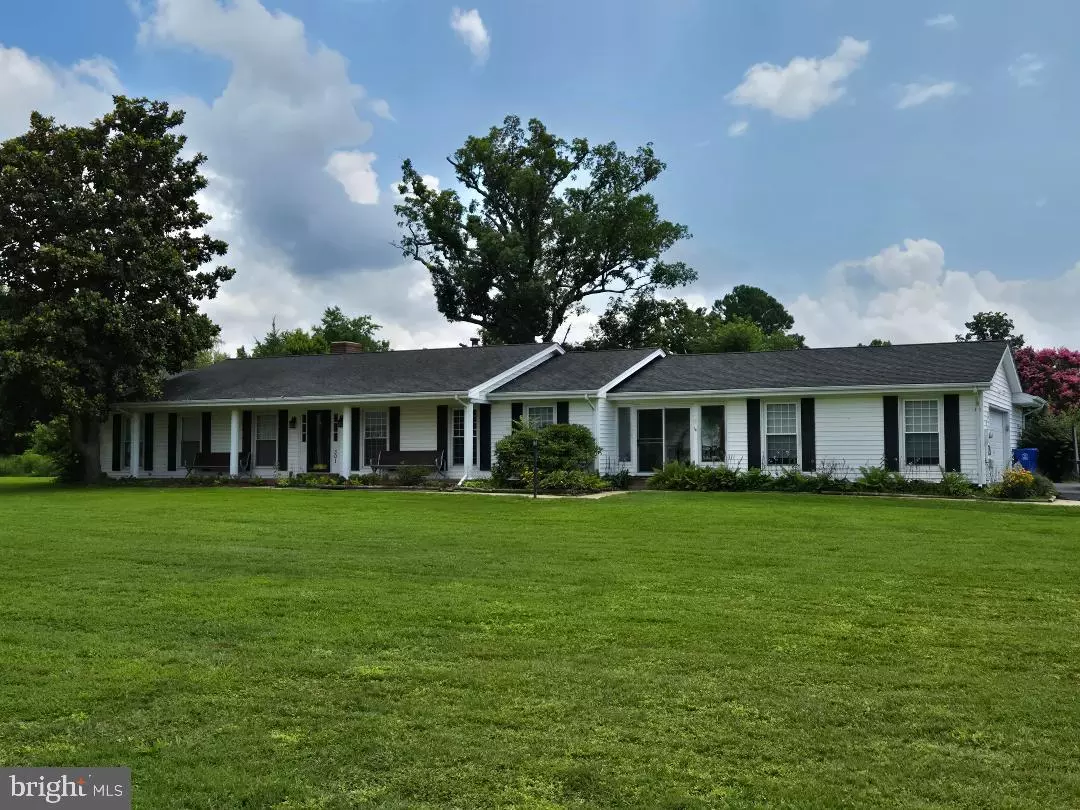4 Beds
3 Baths
2,088 SqFt
4 Beds
3 Baths
2,088 SqFt
OPEN HOUSE
Sun Aug 10, 10:00am - 2:00pm
Key Details
Property Type Single Family Home
Sub Type Detached
Listing Status Active
Purchase Type For Rent
Square Footage 2,088 sqft
Subdivision Town Of La Plata
MLS Listing ID MDCH2045880
Style Ranch/Rambler
Bedrooms 4
Full Baths 2
Half Baths 1
HOA Y/N N
Abv Grd Liv Area 2,088
Year Built 1976
Lot Size 1.710 Acres
Acres 1.71
Lot Dimensions See Public Records
Property Sub-Type Detached
Source BRIGHT
Property Description
THIS HOME IS THE EPITIME OF THE CENTER OF TOWN.................................................. .WALK to Town Hall, Churches, Library, Banks, Courthouse, Restaurants, Live Theater and Concerts, Hospital, Urgent Care, Day Care, Gym, Sewing/Quilting Shop, Dry Cleaner, Donut Shop, EMT Station, Gas and Convenience Shop, Ice Cream Shop, Elementary School, Middle School
GREAT OPPORTUNITY TO LIVE SMALL TOWN LIFE FOR YOUR KIDS, ADULT CARE PARENTS,
IT'S THAT AND MORE.
Side Load Driveway Offers Approximately 5 Additional Parking Spaces Plus the Garage
Location
State MD
County Charles
Zoning CBT
Direction North
Rooms
Main Level Bedrooms 4
Interior
Interior Features Bathroom - Walk-In Shower, Bathroom - Tub Shower, Built-Ins, Ceiling Fan(s), Combination Kitchen/Living, Entry Level Bedroom, Family Room Off Kitchen, Floor Plan - Traditional, Formal/Separate Dining Room, Kitchen - Country, Pantry, Primary Bath(s)
Hot Water Electric
Cooling Central A/C
Flooring Carpet, Hardwood, Laminated
Fireplaces Number 1
Fireplaces Type Brick, Screen, Other
Equipment Built-In Microwave, Dishwasher, Dryer, Dryer - Electric, Exhaust Fan, Icemaker, Oven - Self Cleaning, Stove, Washer
Fireplace Y
Appliance Built-In Microwave, Dishwasher, Dryer, Dryer - Electric, Exhaust Fan, Icemaker, Oven - Self Cleaning, Stove, Washer
Heat Source Oil
Laundry Main Floor
Exterior
Exterior Feature Deck(s), Porch(es), Breezeway
Parking Features Garage - Side Entry
Garage Spaces 7.0
Fence Privacy, Wood
Utilities Available Cable TV Available, Phone Available
Water Access N
View Street
Roof Type Architectural Shingle
Accessibility None
Porch Deck(s), Porch(es), Breezeway
Attached Garage 2
Total Parking Spaces 7
Garage Y
Building
Lot Description Cleared, Corner, Front Yard, Landscaping, Level, Rear Yard
Story 1
Foundation Crawl Space
Sewer Public Sewer
Water Public
Architectural Style Ranch/Rambler
Level or Stories 1
Additional Building Above Grade, Below Grade
Structure Type Dry Wall,Wood Walls
New Construction N
Schools
Elementary Schools Walter J Mitchell
Middle Schools Milton M Somers
High Schools La Plata
School District Charles County Public Schools
Others
Pets Allowed Y
Senior Community No
Tax ID 0901025945
Ownership Other
SqFt Source Assessor
Miscellaneous Parking
Horse Property N
Pets Allowed Case by Case Basis, Number Limit, Pet Addendum/Deposit

rakan.a@firststatehometeam.com
1521 Concord Pike, Suite 102, Wilmington, DE, 19803, United States






