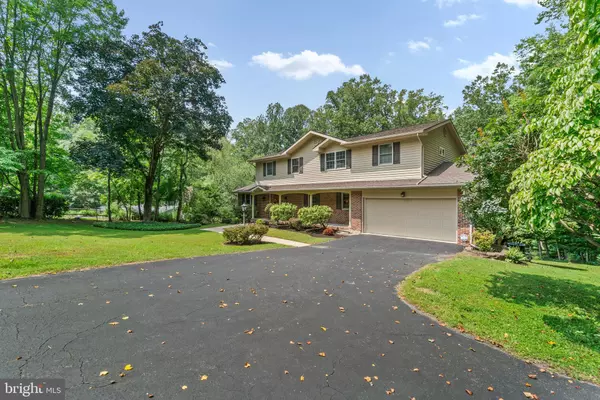4 Beds
5 Baths
3,168 SqFt
4 Beds
5 Baths
3,168 SqFt
Key Details
Property Type Single Family Home
Sub Type Detached
Listing Status Active
Purchase Type For Sale
Square Footage 3,168 sqft
Price per Sqft $220
Subdivision Honeysuckle Hill
MLS Listing ID MDBC2136234
Style Colonial
Bedrooms 4
Full Baths 4
Half Baths 1
HOA Y/N N
Abv Grd Liv Area 2,368
Year Built 1971
Available Date 2025-08-12
Annual Tax Amount $6,172
Tax Year 2024
Lot Size 1.310 Acres
Acres 1.31
Property Sub-Type Detached
Source BRIGHT
Property Description
Nestled at the end of a quiet cul-de-sac in one of Glen Arm's most sought-after communities, this stunning 4-bedroom, 4.5-bath colonial offers three beautifully finished levels totaling approximately 3,800 square feet and a private backyard oasis with a heated saltwater pool.
A covered front porch welcomes you into a spacious ceramic tile foyer with coat closet and updated powder room. To one side, an extended living room with dual access and a cozy center fireplace; to the other, a sun-filled family room leading to the updated gourmet eat-in kitchen—complete with granite countertops, white 42-inch cabinetry, stainless steel appliances, recessed lighting, under-cabinet lighting, marble backsplash, double-door pantry, and sliders to the upper rear deck. The main level also features hardwood flooring throughout, a formal dining room with crown and chair rail molding plus wainscoting, and an oversized first-floor laundry room.
Upstairs, the expansive primary suite addition showcases a luxurious en suite with dual vanities, jetted soaking tub, walk-in closet, and an oversized glass-enclosed shower with built-in bench and dual shower heads. A second bedroom also enjoys a private en suite, while two additional bedrooms share an updated hall bath with dual vanity and tiled shower surround.
The walk-out lower level offers incredible versatility with a bright rec room featuring luxury vinyl plank flooring, recessed lighting, and a granite-topped wet bar with glass-panel, backlit cabinetry; an office nook; an updated full bath; a sauna (as-is); a spacious utility/storage room with whole-house reverse osmosis system; and direct access to the covered lower deck.
Step outside to your own private retreat—two decks, a storage shed, expansive pool deck, and a heated, concrete saltwater pool framed by a stone retaining wall and serene wooded backdrop. All just moments from Loch Raven Reservoir, parks, and commuter routes.
Location
State MD
County Baltimore
Zoning R
Rooms
Other Rooms Living Room, Dining Room, Bedroom 2, Bedroom 3, Bedroom 4, Kitchen, Family Room, Foyer, Laundry, Office, Recreation Room, Storage Room, Utility Room, Primary Bathroom, Full Bath, Half Bath
Basement Full, Fully Finished, Heated, Improved, Interior Access, Outside Entrance, Rear Entrance, Walkout Level
Interior
Interior Features Bar, Bathroom - Jetted Tub, Chair Railings, Crown Moldings, Dining Area, Formal/Separate Dining Room, Kitchen - Eat-In, Kitchen - Gourmet, Pantry, Primary Bath(s), Recessed Lighting, Sauna, Upgraded Countertops, Walk-in Closet(s), Water Treat System, Wet/Dry Bar, Wood Floors, Breakfast Area
Hot Water Electric
Heating Forced Air
Cooling Central A/C
Flooring Ceramic Tile, Hardwood, Luxury Vinyl Plank
Fireplaces Number 1
Fireplaces Type Brick, Mantel(s), Wood
Equipment Cooktop, Dishwasher, Dryer, Oven - Wall, Refrigerator, Washer, Water Heater, Stainless Steel Appliances
Fireplace Y
Window Features Double Pane
Appliance Cooktop, Dishwasher, Dryer, Oven - Wall, Refrigerator, Washer, Water Heater, Stainless Steel Appliances
Heat Source Oil
Laundry Main Floor, Dryer In Unit, Washer In Unit
Exterior
Exterior Feature Deck(s), Porch(es)
Parking Features Garage - Front Entry, Garage Door Opener, Inside Access
Garage Spaces 8.0
Pool Concrete, Fenced, Heated, In Ground, Saltwater
Water Access N
View Trees/Woods
Roof Type Architectural Shingle
Accessibility None
Porch Deck(s), Porch(es)
Attached Garage 2
Total Parking Spaces 8
Garage Y
Building
Lot Description Backs to Trees, Cul-de-sac, Landscaping, No Thru Street, Premium, Private, Secluded
Story 3
Foundation Block
Sewer Private Septic Tank
Water Well
Architectural Style Colonial
Level or Stories 3
Additional Building Above Grade, Below Grade
New Construction N
Schools
School District Baltimore County Public Schools
Others
Senior Community No
Tax ID 04111600003492
Ownership Fee Simple
SqFt Source Assessor
Special Listing Condition Standard
Virtual Tour https://my.matterport.com/show/?m=SCwbFyEysCf

rakan.a@firststatehometeam.com
1521 Concord Pike, Suite 102, Wilmington, DE, 19803, United States






