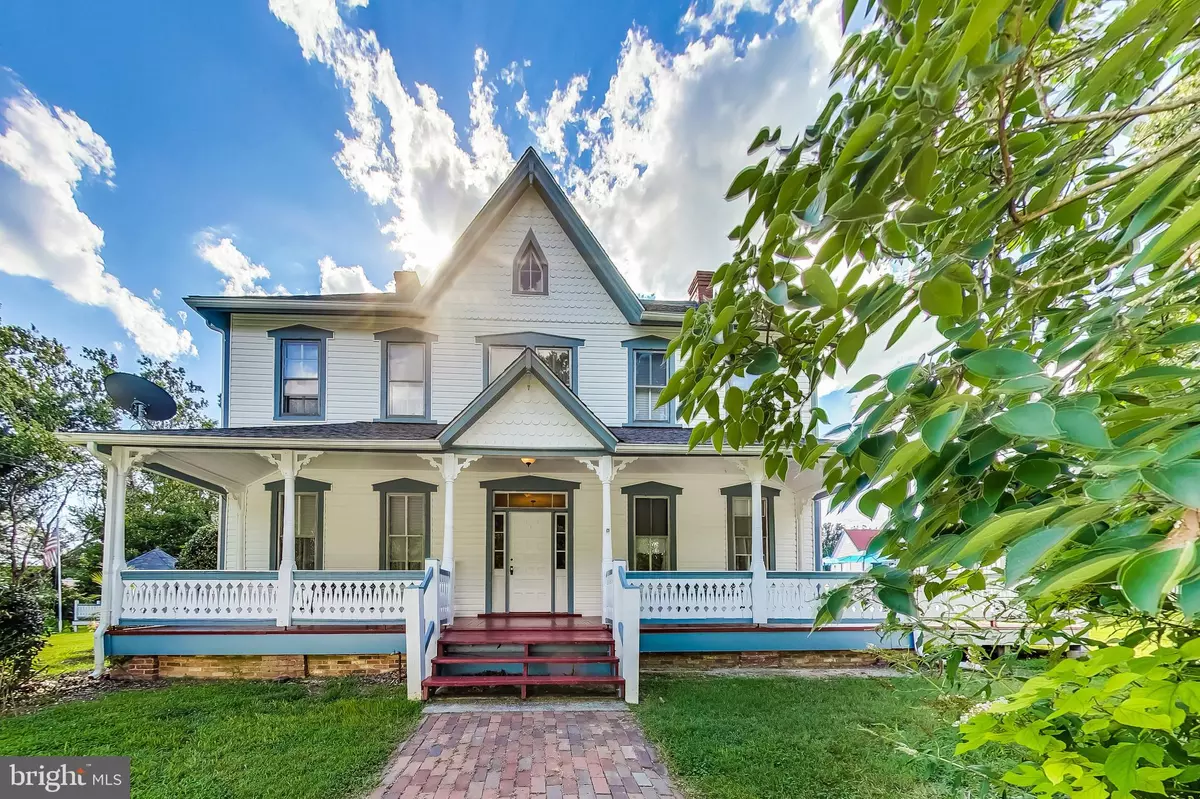6 Beds
5 Baths
4,300 SqFt
6 Beds
5 Baths
4,300 SqFt
Key Details
Property Type Single Family Home
Sub Type Detached
Listing Status Coming Soon
Purchase Type For Sale
Square Footage 4,300 sqft
Price per Sqft $169
Subdivision None Available
MLS Listing ID MDCH2045900
Style Manor,Traditional,Victorian
Bedrooms 6
Full Baths 3
Half Baths 2
HOA Y/N N
Abv Grd Liv Area 4,300
Year Built 1900
Available Date 2025-08-29
Annual Tax Amount $7,156
Tax Year 2024
Lot Size 4.230 Acres
Acres 4.23
Property Sub-Type Detached
Source BRIGHT
Property Description
The home conveys with a recent roof and siding and warranty on both. For added protection, the house has been under a termite prevention contract for many years. 4.23 acres for animals, gardens, and RV/truck/equipment parking with no HOA, covenants or restrictions !! NO HOA !! This home is registered with the Maryland Historic Registry, CH-218, but is not encumbered by any restrictions. Enjoy the Open Beams in the kitchen, Antique Decorative Moldings and Transom Windows throughout, Stainless Steel Appliances, large and mostly fenced yard, corner lot, rural views. Infrastructure is very sound with 2 gas/heat pump furnaces, 2 central air units, 400 amp electric, wired for generator, drilled well, underground electric, FIOS Internet. *** Additional adjoining land available to lease if desired. ******* The property is located in the highly sought after school district of Dr. Thomas L. Higdon Elementary School, Piccowaxen Middle School and La Plata High School !! ***** Close proximity to Dahlgren, VA (11 miles), La Plata, MD (11 miles), Pax River (30 miles), Fredericksburg, VA (37 miles), Cove Point, MD (37 miles), Washington DC (38 miles), Alexandria, VA (39 miles). ***** Location History: The Town of Newport, Maryland Historic Registry, CH-786, was established when settlers migrated from St. Mary's City in the late 1600's to the New Port. Historic artifacts have surfaced from that era (circa 1710 - 1870). Agent has financial interest in property.
Location
State MD
County Charles
Zoning AC
Direction West
Rooms
Other Rooms Living Room, Dining Room, Kitchen, Family Room, Library, Foyer, Bedroom 1, Sun/Florida Room, Laundry, Mud Room, Other, Storage Room, Half Bath
Interior
Interior Features Additional Stairway, Air Filter System, Ceiling Fan(s), Chair Railings, Crown Moldings, Spiral Staircase, Upgraded Countertops, Window Treatments, Wood Floors, Stove - Wood, Pantry, Exposed Beams, Double/Dual Staircase, Dining Area
Hot Water Bottled Gas, Propane
Heating Heat Pump(s), Heat Pump - Gas BackUp, Wood Burn Stove, Central, Ceiling, Forced Air
Cooling Heat Pump(s), Zoned, Central A/C, Ceiling Fan(s), Programmable Thermostat
Flooring Ceramic Tile, Hardwood, Solid Hardwood
Equipment Built-In Microwave, Commercial Range, Dishwasher, Dryer - Electric, Exhaust Fan, Icemaker, Indoor Grill, Oven - Self Cleaning, Oven/Range - Gas, Range Hood, Refrigerator, Stainless Steel Appliances, Washer, Water Dispenser, Water Heater
Fireplace N
Appliance Built-In Microwave, Commercial Range, Dishwasher, Dryer - Electric, Exhaust Fan, Icemaker, Indoor Grill, Oven - Self Cleaning, Oven/Range - Gas, Range Hood, Refrigerator, Stainless Steel Appliances, Washer, Water Dispenser, Water Heater
Heat Source Electric, Propane - Leased, Other, Wood
Laundry Washer In Unit, Dryer In Unit, Has Laundry
Exterior
Exterior Feature Balcony, Deck(s), Enclosed, Patio(s), Porch(es), Roof, Wrap Around
Fence Electric, High Tensile, Wood, Picket, Vinyl
Utilities Available Propane, Under Ground
Water Access N
View Courtyard, Creek/Stream, Garden/Lawn, Panoramic, Pasture, Scenic Vista, Trees/Woods
Roof Type Architectural Shingle
Street Surface Black Top,Paved
Accessibility 48\"+ Halls
Porch Balcony, Deck(s), Enclosed, Patio(s), Porch(es), Roof, Wrap Around
Garage N
Building
Lot Description Corner, Cleared, Backs to Trees, Front Yard, Landscaping, Level, Open, Partly Wooded, Private, Rear Yard, Road Frontage, Rural, SideYard(s), Stream/Creek, Unrestricted
Story 3
Foundation Crawl Space, Brick/Mortar, Block
Sewer On Site Septic
Water Well
Architectural Style Manor, Traditional, Victorian
Level or Stories 3
Additional Building Above Grade, Below Grade
Structure Type High,Beamed Ceilings,9'+ Ceilings
New Construction N
Schools
Elementary Schools Dr. Thomas L. Higdon
Middle Schools Piccowaxen
High Schools La Plata
School District Charles County Public Schools
Others
Pets Allowed Y
Senior Community No
Tax ID 0904015819
Ownership Fee Simple
SqFt Source Assessor
Security Features Carbon Monoxide Detector(s)
Acceptable Financing Assumption, Cash, Exchange, Farm Credit Service, FHA, Negotiable, Rural Development, USDA, VA, Other
Horse Property Y
Horse Feature Horses Allowed, Stable(s), Paddock
Listing Terms Assumption, Cash, Exchange, Farm Credit Service, FHA, Negotiable, Rural Development, USDA, VA, Other
Financing Assumption,Cash,Exchange,Farm Credit Service,FHA,Negotiable,Rural Development,USDA,VA,Other
Special Listing Condition Standard
Pets Allowed No Pet Restrictions

rakan.a@firststatehometeam.com
1521 Concord Pike, Suite 102, Wilmington, DE, 19803, United States






