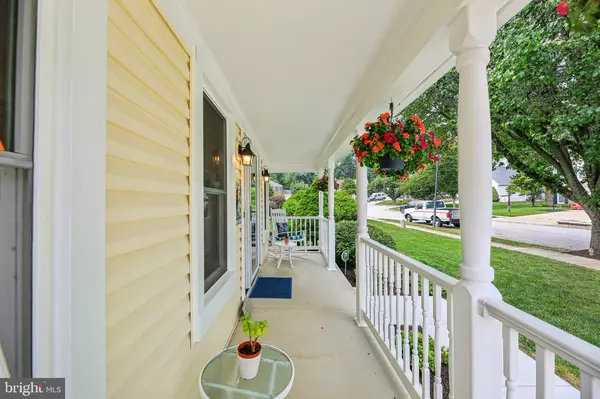3 Beds
3 Baths
2,198 SqFt
3 Beds
3 Baths
2,198 SqFt
Key Details
Property Type Single Family Home
Sub Type Detached
Listing Status Coming Soon
Purchase Type For Sale
Square Footage 2,198 sqft
Price per Sqft $268
Subdivision College Hills
MLS Listing ID MDBC2135588
Style Traditional,Colonial
Bedrooms 3
Full Baths 2
Half Baths 1
HOA Fees $27/ann
HOA Y/N Y
Abv Grd Liv Area 1,770
Year Built 1987
Available Date 2025-08-15
Annual Tax Amount $4,649
Tax Year 2024
Lot Size 8,771 Sqft
Acres 0.2
Lot Dimensions 1.00 x
Property Sub-Type Detached
Source BRIGHT
Property Description
WARMTH & STYLE AWAIT in the esteemed College Hills subdivision. Adjacent to CCBC and Catonsville HS, this beautifully maintained and updated home sits on a quiet street with no through traffic. The home is situated on a beautiful lot backing to woods & overlooking a stream, and has been well loved and thoughtfully upgraded for more than 20 years by the sellers.
708 Hunter Way graciously features a MAGNIFICENT KITCHEN RENOVATION in 2019, starring ceiling-high custom cabinets w/ gleaming finish, SS appliances, Kohler fixtures, rustic-coastal brick backsplash, QUARTZ countertops, and recessed lighting. A large custom island (Quartz) with extra storage defines the breakfast area with peaceful wooded views through the BAY WINDOW. For formal affairs, the separate dining room guarantees a sophisticated edge to meals and memorable conversations, and opens to rear deck through glass sliders.
Enjoy the remainder of summer and changing colors of autumn on your expansive MAINTENANCE-FREE DECK, perfect both for entertaining and tranquil moments taking in the sights and sounds of nature. Cozy sunken living room features a brick WOOD-BURNING FIREPLACE, plush carpet, VAULTED CEILING and both front & rear views. The main level also features a spacious office, well suited for many purposes.
Whether you're feeling playful or solitary, head downstairs to your cozy and stylish retreat … Reimagined by the sellers and remodeled in 2012 by Wall to Wall Construction, this special space lends an ELEGANT CONTEMPORARY flair to your favorite leisure past-times. Unmatched style is found in the STACKED STONE WALL w/ ELECTRIC FIREPLACE INSERT & custom BUILT-IN corner bar with mini-fridge (conveys!). The open area easily fits large furniture with room to spare & WALKS OUT to backyard! A 4-seat bar creates room for memorable gatherings. Cleverly tucked behind this bar is a FULLY FINISHED Flex Room w/ carpet & recessed lighting. Lower level also features laundry & ABUNDANT STORAGE.
Upstairs, Retreat to the PRIMARY SUITE w/ ATTACHED FULL BATH, vanity, walk-in closet & wooded views. Front 2 bedrooms are generously sized and welcome the morning light. All 3 bedrooms boast New carpeting (2024)! There's terrific parking: 1-car ATTACHED GARAGE with entrance to the kitchen & 3 driveway spaces. Top all of this off with lovely landscaping that you'll enjoy year after year.
SAVE THIS LISTING TO YOUR FAVORITES and COME BACK SOON for more details on the home's upgrades!
ZILLOW SHOWCASE AVAILABLE FOR THIS LISTING!! CHECK OUT THE 3D TOUR TODAY!
Location
State MD
County Baltimore
Zoning RESIDENTIAL
Rooms
Other Rooms Living Room, Dining Room, Bedroom 2, Bedroom 3, Kitchen, Family Room, Breakfast Room, Bedroom 1, Exercise Room, Laundry, Office, Storage Room, Bathroom 1, Bathroom 2, Bathroom 3
Basement Connecting Stairway, Daylight, Partial, Full, Heated, Improved, Interior Access, Partially Finished, Rear Entrance, Walkout Level
Interior
Interior Features Bar, Carpet, Formal/Separate Dining Room, Kitchen - Eat-In, Primary Bath(s), Upgraded Countertops, Walk-in Closet(s), Ceiling Fan(s), Recessed Lighting, Window Treatments
Hot Water Electric
Heating Other
Cooling Central A/C
Flooring Carpet, Luxury Vinyl Plank, Ceramic Tile
Fireplaces Number 2
Fireplaces Type Brick, Wood, Stone, Electric, Insert
Inclusions Security system hardware; Garage cabinet & shelving unit; Basement - 5 shelving units and work bench; All window blinds and curtains, Mini-Fridge in basement!
Equipment Built-In Microwave, Dishwasher, Disposal, Dryer, Washer, Stainless Steel Appliances, Oven/Range - Electric, Water Heater, Refrigerator, Extra Refrigerator/Freezer
Fireplace Y
Window Features Double Pane,Replacement,Screens
Appliance Built-In Microwave, Dishwasher, Disposal, Dryer, Washer, Stainless Steel Appliances, Oven/Range - Electric, Water Heater, Refrigerator, Extra Refrigerator/Freezer
Heat Source Electric, Natural Gas
Laundry Lower Floor
Exterior
Exterior Feature Deck(s), Porch(es)
Parking Features Garage - Front Entry
Garage Spaces 4.0
Water Access N
View Creek/Stream, Garden/Lawn, Trees/Woods
Roof Type Architectural Shingle
Accessibility None
Porch Deck(s), Porch(es)
Attached Garage 1
Total Parking Spaces 4
Garage Y
Building
Lot Description Backs to Trees, Stream/Creek
Story 3
Foundation Permanent
Sewer Public Sewer
Water Public
Architectural Style Traditional, Colonial
Level or Stories 3
Additional Building Above Grade, Below Grade
Structure Type Vaulted Ceilings
New Construction N
Schools
High Schools Catonsville
School District Baltimore County Public Schools
Others
Senior Community No
Tax ID 04012000006861
Ownership Fee Simple
SqFt Source Assessor
Security Features Security System
Horse Property N
Special Listing Condition Standard
Virtual Tour https://media.showingtimeplus.com/videos/019882ac-3904-713c-bdfd-5994c93f48cc

rakan.a@firststatehometeam.com
1521 Concord Pike, Suite 102, Wilmington, DE, 19803, United States






