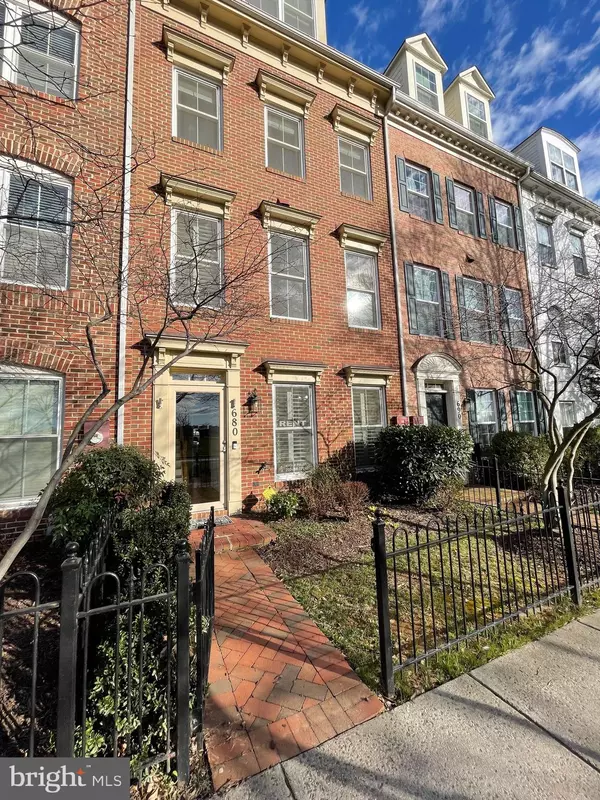4 Beds
4 Baths
2,128 SqFt
4 Beds
4 Baths
2,128 SqFt
Key Details
Property Type Townhouse
Sub Type Interior Row/Townhouse
Listing Status Active
Purchase Type For Rent
Square Footage 2,128 sqft
Subdivision Waterfront Sw Rla
MLS Listing ID DCDC2213828
Style Colonial
Bedrooms 4
Full Baths 3
Half Baths 1
HOA Y/N Y
Abv Grd Liv Area 2,128
Year Built 2001
Available Date 2025-08-07
Lot Size 2,000 Sqft
Acres 0.05
Property Sub-Type Interior Row/Townhouse
Source BRIGHT
Property Description
All Brick Home offers awesome space on 4 Levels 🅿️2 car garage BIG BONUS. 3 Br + 3.5 baths plus Sunny 17' wide office is ideal work-at-home office . 9 ' High Ceilings, Cathedral ceiling in Master and upper bedrooms - LIGHT FILLED & AIRY spaces. Shiny Hardwood floors, built-ins glass shelved either side of LR fireplace. Custom Fitted Master closets. 2 year minimum lease LONGER TERM preferred. PETS case by case
Location
State DC
County Washington
Zoning R
Direction West
Rooms
Other Rooms Living Room, Dining Room, Primary Bedroom, Bedroom 3, Bedroom 4, Kitchen, Bedroom 1, Bathroom 3
Main Level Bedrooms 1
Interior
Interior Features Kitchen - Country, Kitchen - Island, Kitchen - Table Space, Primary Bath(s), Bathroom - Soaking Tub, Bathroom - Stall Shower, Entry Level Bedroom, Recessed Lighting, Walk-in Closet(s), Wood Floors, Breakfast Area, Built-Ins, Combination Dining/Living, Dining Area, Floor Plan - Open, Kitchen - Gourmet, Window Treatments
Hot Water 60+ Gallon Tank, Electric
Heating Forced Air, Central
Cooling Zoned, Central A/C
Flooring Hardwood, Solid Hardwood, Ceramic Tile
Fireplaces Number 1
Fireplaces Type Mantel(s), Screen, Insert, Gas/Propane, Fireplace - Glass Doors
Equipment Built-In Microwave, Dishwasher, Disposal, Dryer, Exhaust Fan, Refrigerator, Stainless Steel Appliances, Oven/Range - Electric, Range Hood, Washer, Water Heater
Furnishings No
Fireplace Y
Window Features Double Pane,Double Hung
Appliance Built-In Microwave, Dishwasher, Disposal, Dryer, Exhaust Fan, Refrigerator, Stainless Steel Appliances, Oven/Range - Electric, Range Hood, Washer, Water Heater
Heat Source Natural Gas, Electric
Laundry Upper Floor, Dryer In Unit, Washer In Unit
Exterior
Exterior Feature Deck(s), Brick, Balcony
Parking Features Garage - Rear Entry
Garage Spaces 2.0
Fence Partially, Wrought Iron
Utilities Available Cable TV Available, Natural Gas Available, Electric Available, Water Available, Sewer Available
Water Access N
View Garden/Lawn, Courtyard
Roof Type Architectural Shingle
Accessibility None
Porch Deck(s), Brick, Balcony
Road Frontage Boro/Township
Attached Garage 2
Total Parking Spaces 2
Garage Y
Building
Lot Description Front Yard, Landscaping
Story 4
Foundation Slab
Sewer Public Sewer
Water Public
Architectural Style Colonial
Level or Stories 4
Additional Building Above Grade, Below Grade
Structure Type 9'+ Ceilings,Cathedral Ceilings,Dry Wall
New Construction N
Schools
School District District Of Columbia Public Schools
Others
Pets Allowed Y
Senior Community No
Tax ID 0413//0885
Ownership Other
SqFt Source Estimated
Security Features Fire Detection System,Security System,Smoke Detector
Pets Allowed Case by Case Basis

rakan.a@firststatehometeam.com
1521 Concord Pike, Suite 102, Wilmington, DE, 19803, United States






