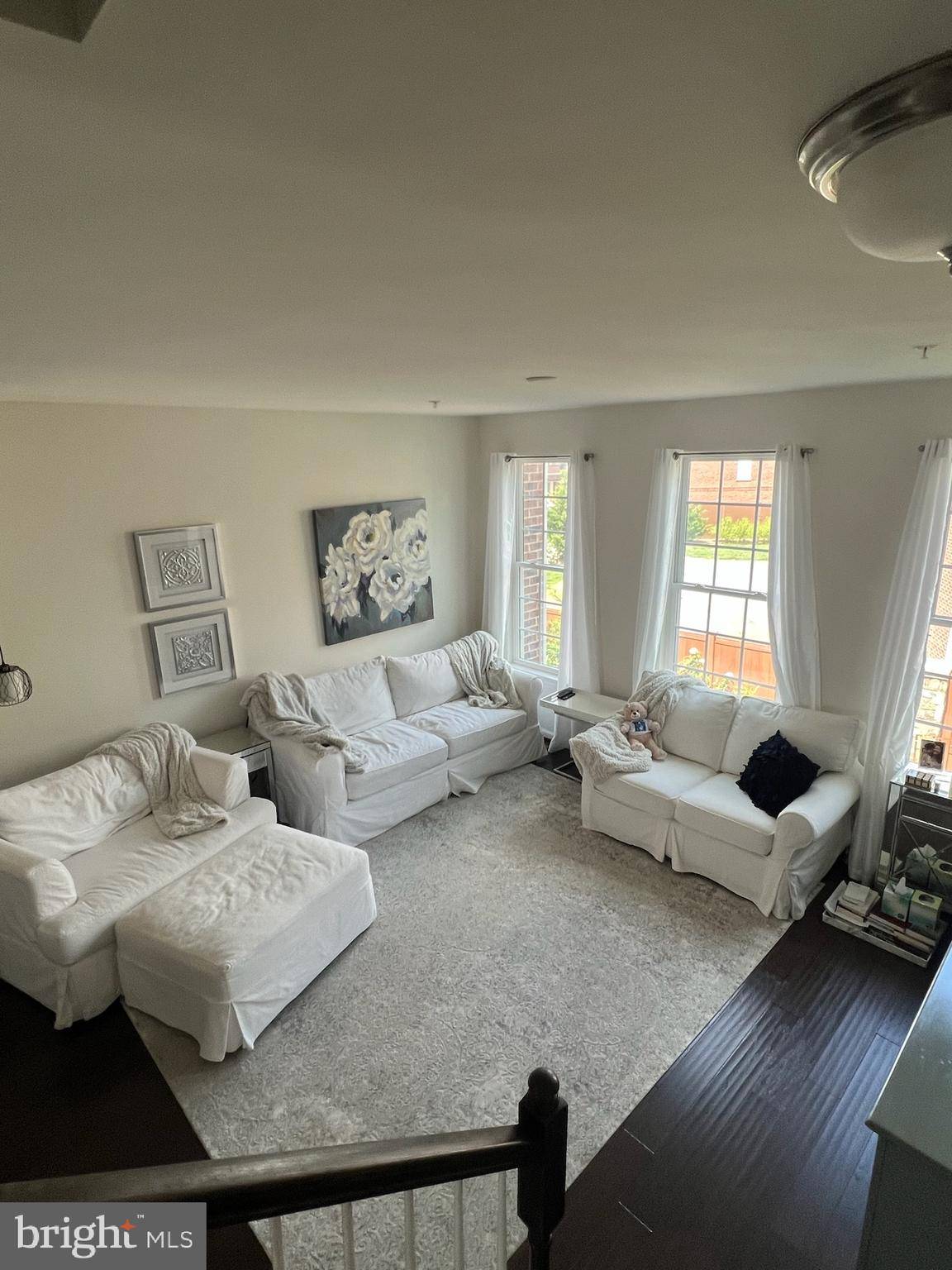3 Beds
4 Baths
1,726 SqFt
3 Beds
4 Baths
1,726 SqFt
Key Details
Property Type Townhouse
Sub Type Interior Row/Townhouse
Listing Status Active
Purchase Type For Rent
Square Footage 1,726 sqft
Subdivision Crescent Place
MLS Listing ID VALO2097908
Style Craftsman
Bedrooms 3
Full Baths 3
Half Baths 1
HOA Y/N Y
Abv Grd Liv Area 1,726
Year Built 2017
Lot Size 871 Sqft
Acres 0.02
Property Sub-Type Interior Row/Townhouse
Source BRIGHT
Property Description
This stunning 4-level townhome is a true gem, offering 3 bedrooms, 3.5 baths, and a 2-car tandem garage. Perfectly located within walking distance to the vibrant Historic Old Town Leesburg, you'll have easy access to the area's charming boutiques, top-notch restaurants, entertainment, and a variety of shopping options. Historic Leesburg is renowned for its small-town charm, and rich history, making it a unique and desirable place to call home.
The beautifully appointed kitchen features sleek granite countertops, stainless steel appliances, a central island, and custom cabinetry—ideal for both cooking and entertaining. Hardwood floors flow throughout the entry and kitchen levels, adding warmth and character to the home.
Step outside onto the kitchen-level balcony, perfect for grilling or relaxing. The expansive primary bedroom includes an en suite bath and is conveniently located on the same level as the laundry area. A second bedroom, also with its own en suite bathroom, offers privacy and comfort.
The third bedroom occupies the 4th level and includes its own full bathroom, as well as access to a private rooftop balcony—ideal for unwinding while taking in the views.
As an added bonus, the W&OD bike trail runs right next door to the community, making it perfect for biking and walking enthusiasts.
Convenient Transportation Routes:
Commuters will appreciate the easy access to major transportation routes, including Route 7 and Route 15, providing convenient connections to nearby areas like Ashburn, Dulles, and Washington, D.C. The Leesburg Park and Ride is just a short distance away, offering direct bus service to Metro stations for those commuting to the city.
This home is a must-see—schedule your showing today!
Location
State VA
County Loudoun
Zoning LB:PRN
Rooms
Other Rooms Living Room, Dining Room, Primary Bedroom, Bedroom 2, Bedroom 3, Kitchen
Interior
Interior Features Kitchen - Island, Dining Area
Hot Water Electric
Heating Forced Air
Cooling Central A/C
Equipment Dishwasher, Disposal, Microwave, Refrigerator, Stove, Washer, Dryer
Fireplace N
Appliance Dishwasher, Disposal, Microwave, Refrigerator, Stove, Washer, Dryer
Heat Source Natural Gas
Exterior
Parking Features Garage - Rear Entry
Garage Spaces 2.0
Water Access N
Roof Type Architectural Shingle
Accessibility None
Attached Garage 2
Total Parking Spaces 2
Garage Y
Building
Story 4
Foundation Slab
Sewer Public Sewer
Water Public
Architectural Style Craftsman
Level or Stories 4
Additional Building Above Grade, Below Grade
New Construction N
Schools
Elementary Schools Catoctin
Middle Schools J. L. Simpson
High Schools Loudoun County
School District Loudoun County Public Schools
Others
Pets Allowed Y
HOA Fee Include Trash,Snow Removal
Senior Community No
Tax ID 231192437000
Ownership Other
SqFt Source Assessor
Horse Property N
Pets Allowed Case by Case Basis

rakan.a@firststatehometeam.com
1521 Concord Pike, Suite 102, Wilmington, DE, 19803, United States






