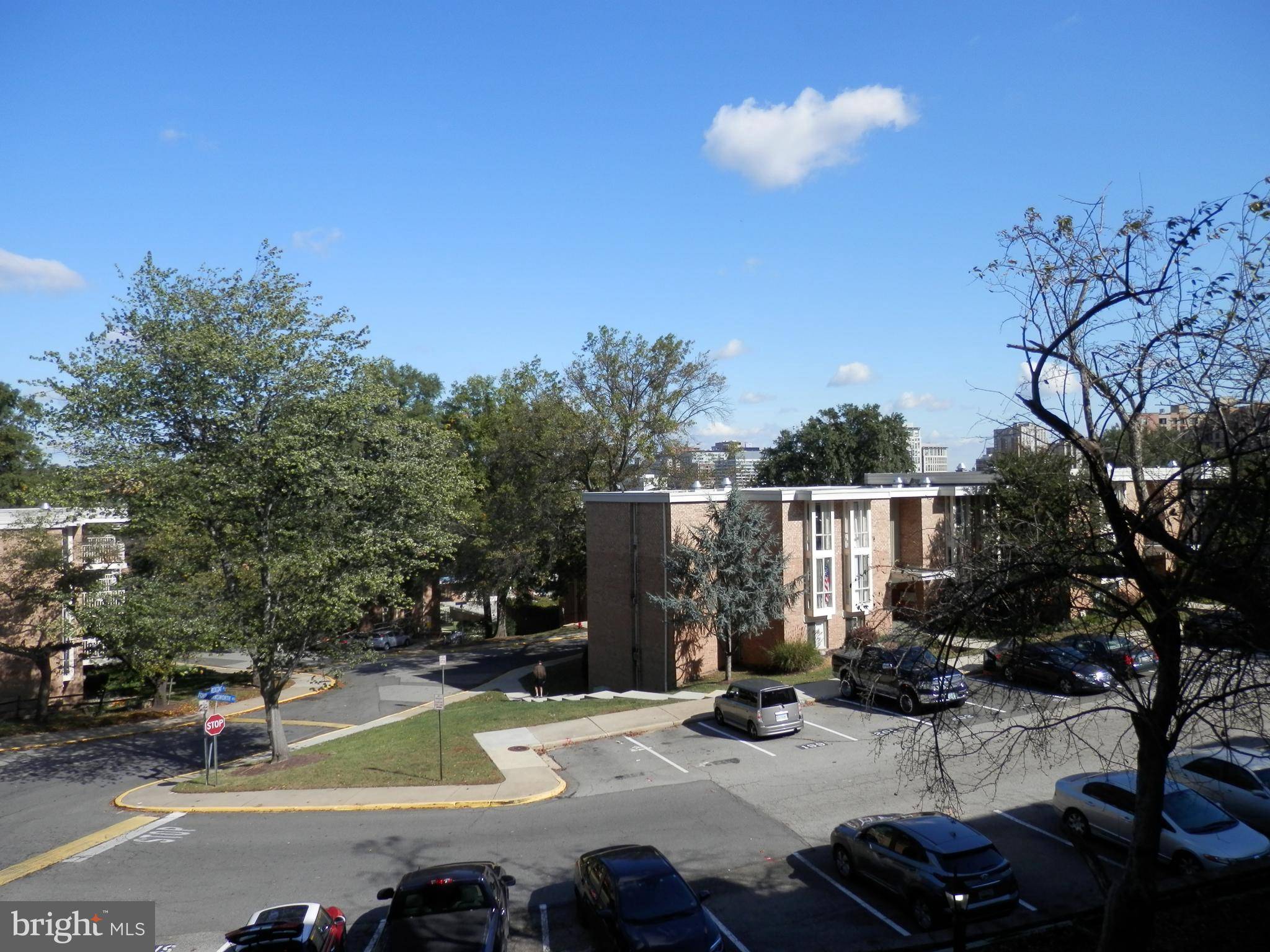2 Beds
1 Bath
950 SqFt
2 Beds
1 Bath
950 SqFt
Key Details
Property Type Condo
Sub Type Condo/Co-op
Listing Status Coming Soon
Purchase Type For Rent
Square Footage 950 sqft
Subdivision Huntington Club
MLS Listing ID VAFX2232330
Style Contemporary
Bedrooms 2
Full Baths 1
Abv Grd Liv Area 950
Originating Board BRIGHT
Year Built 1967
Available Date 2025-04-11
Property Sub-Type Condo/Co-op
Property Description
NEXT to Huntington Metro Station (Yellow Line). Max 5 min. walk to either entrance.
YEARLY LEASE. Not scheduled for redevelopment until 2024.
Bright & spacious two bedroom condo with wood flooring in the living areas and carpet in bedrooms. Living room with floor to window glass wall and sliding glass door to a large covered balcony. Great View of Alexandria. 2 generously sized bedroom has lots of closet space. Primary bedroom has a walk-in. Gas Cooking. All Utilities included except cable & phone. Pets on case by case basis with additional refundable deposit ($500).
Laundry is located on the lower level of the building. One assigned parking space included, ample additional parking available to residents and guests. Additional Storage area included. Huntington Club offers well kept common grounds, Pool, fitness center, and tennis court in community.
Short walk to either entrance of Huntington Metro. Close to major highways shopping and more. Also conveniently located to I-495, Telegraph Rd, and Rt 1. Easy access to Old Town Alexandria, Patent & Trademark Office, Regan Airport (DCA), Amazon, Crystal City/Pentagon by Metro or commuter routes.
Shopping centers such as Target, Giant, Wal-Mart, and Hoffman Center AMC are minutes away.
1 month Security deposit + 1st months lease with application.
Location
State VA
County Fairfax
Zoning RESIDENTIAL
Rooms
Main Level Bedrooms 2
Interior
Hot Water Natural Gas
Heating Central
Cooling Central A/C
Equipment Disposal, Dishwasher, Stove, Refrigerator
Furnishings No
Fireplace N
Appliance Disposal, Dishwasher, Stove, Refrigerator
Heat Source Natural Gas
Exterior
Utilities Available Cable TV Available, Phone Available, Under Ground
Amenities Available Basketball Courts, Common Grounds, Community Center, Exercise Room, Meeting Room, Pool - Outdoor, Reserved/Assigned Parking, Swimming Pool, Tennis Courts, Tot Lots/Playground
Water Access N
Accessibility None
Garage N
Building
Story 4
Unit Features Garden 1 - 4 Floors
Sewer Public Sewer
Water Public
Architectural Style Contemporary
Level or Stories 4
Additional Building Above Grade, Below Grade
New Construction N
Schools
High Schools Edison
School District Fairfax County Public Schools
Others
Pets Allowed Y
HOA Fee Include Air Conditioning,All Ground Fee,Common Area Maintenance,Electricity,Gas,Health Club,Heat,Insurance,Management,Pool(s),Sewer,Snow Removal,Trash,Water
Senior Community No
Tax ID 0831 23 0277
Ownership Other
SqFt Source Assessor
Pets Allowed Breed Restrictions, Case by Case Basis, Number Limit, Pet Addendum/Deposit, Size/Weight Restriction

rakan.a@firststatehometeam.com
1521 Concord Pike, Suite 102, Wilmington, DE, 19803, United States






